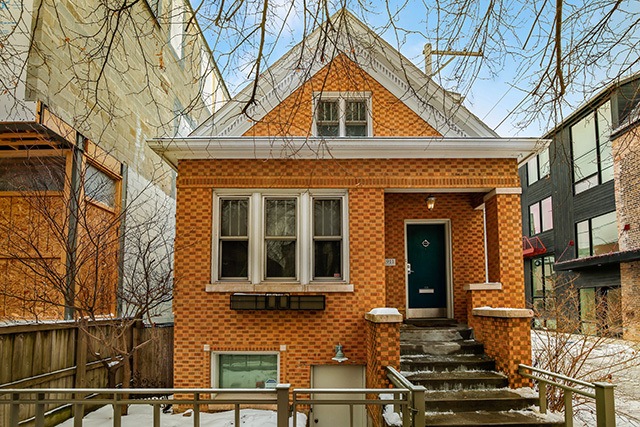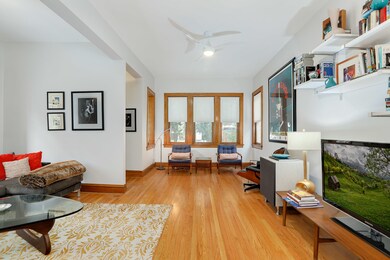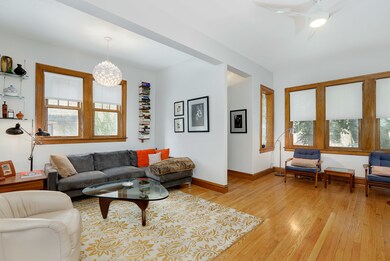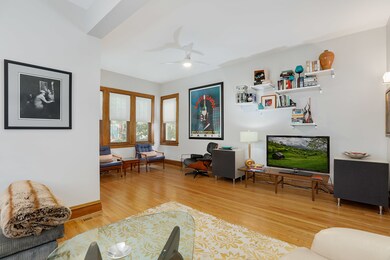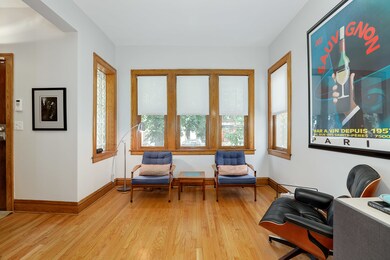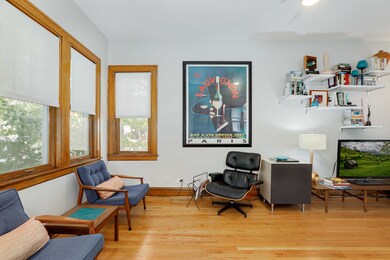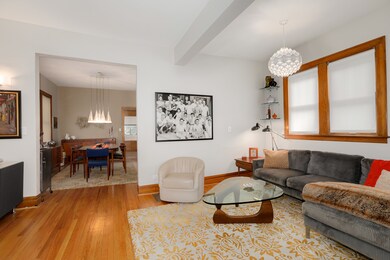
1911 W Wabansia Ave Chicago, IL 60622
Wicker Park NeighborhoodEstimated Value: $914,000 - $1,038,000
Highlights
- Heated Floors
- 5-minute walk to Damen Station (Blue Line)
- Steam Shower
- Landscaped Professionally
- Deck
- Sitting Room
About This Home
As of March 2019Best of Bucktown single family with sophisticated upgrades and mid-century vibe. Completely renovated main floor with opened up living room, dining room, full bath with Knoll wall covering. Stunning kitchen with custom cabinets, Miele cook top and high-end appliances. 2nd floor master retreat with sitting area, closets galore and new master bath with hand-painted tiles, Kohler finishes, steam shower, heated floors and soaking tub. Great private outdoor space for morning coffee just off master. Lower level is finished with 2nd bedroom/office/living area and full bath with separate entrance. Perfect for Airbnb! Full sized wine fridge included. New single car garage with car patio option as well rooftop deck that makes for a perfect place to entertain. Just around the corner from the heart of Bucktown & 1 blk to "606."
Last Agent to Sell the Property
Cindy Weinreb
@properties Christie's International Real Estate License #475149436 Listed on: 01/24/2019

Last Buyer's Agent
Nicholaos Voutsinas
Redfin Corporation License #475159497

Home Details
Home Type
- Single Family
Est. Annual Taxes
- $13,024
Year Built | Renovated
- 1905 | 2015
Lot Details
- Southern Exposure
- East or West Exposure
- Fenced Yard
- Landscaped Professionally
Parking
- Detached Garage
- Parking Available
- Garage Door Opener
- Parking Included in Price
- Garage Is Owned
- Assigned Parking
Home Design
- Bungalow
- Brick Exterior Construction
- Brick Foundation
- Asphalt Shingled Roof
Interior Spaces
- Skylights
- Sitting Room
Kitchen
- Breakfast Bar
- Oven or Range
- Microwave
- High End Refrigerator
- Dishwasher
- Wine Cooler
- Disposal
Flooring
- Wood
- Heated Floors
Bedrooms and Bathrooms
- Primary Bathroom is a Full Bathroom
- Dual Sinks
- Soaking Tub
- Steam Shower
- Separate Shower
Laundry
- Dryer
- Washer
Finished Basement
- Basement Fills Entire Space Under The House
- Finished Basement Bathroom
Utilities
- Central Air
- Radiator
- Heating System Uses Gas
Additional Features
- North or South Exposure
- Deck
- Property is near a bus stop
Listing and Financial Details
- Homeowner Tax Exemptions
Ownership History
Purchase Details
Home Financials for this Owner
Home Financials are based on the most recent Mortgage that was taken out on this home.Purchase Details
Home Financials for this Owner
Home Financials are based on the most recent Mortgage that was taken out on this home.Purchase Details
Home Financials for this Owner
Home Financials are based on the most recent Mortgage that was taken out on this home.Similar Homes in Chicago, IL
Home Values in the Area
Average Home Value in this Area
Purchase History
| Date | Buyer | Sale Price | Title Company |
|---|---|---|---|
| Strife Daniel | $775,000 | Proper Title Llc | |
| Kumiega Kimberly | $650,000 | Proper Title Llc | |
| Jones Stephen R | $182,000 | Chicago Title Insurance Co |
Mortgage History
| Date | Status | Borrower | Loan Amount |
|---|---|---|---|
| Open | Strife Daniel | $504,000 | |
| Closed | Strife Daniel | $510,000 | |
| Closed | Strife Daniel | $522,000 | |
| Closed | Strife Daniel | $525,000 | |
| Previous Owner | Paulson Randall | $397,500 | |
| Previous Owner | Kumiega Kimberly | $400,000 | |
| Previous Owner | Jones Stephen R | $310,000 | |
| Previous Owner | Jones Stephen R | $150,000 | |
| Previous Owner | Jones Stephen R | $100,000 | |
| Previous Owner | Jones Stephen R | $40,000 | |
| Previous Owner | Hill Chris E | $255,000 | |
| Previous Owner | Jones Stephen R | $50,000 | |
| Previous Owner | Jones Stephen R | $210,000 | |
| Previous Owner | Jones Stephen R | $210,500 | |
| Previous Owner | Jones Stephen R | $210,000 | |
| Previous Owner | Jones Stephen R | $172,500 |
Property History
| Date | Event | Price | Change | Sq Ft Price |
|---|---|---|---|---|
| 03/20/2019 03/20/19 | Sold | $775,000 | -3.1% | $483 / Sq Ft |
| 02/03/2019 02/03/19 | Pending | -- | -- | -- |
| 01/24/2019 01/24/19 | For Sale | $799,900 | +23.1% | $499 / Sq Ft |
| 08/26/2015 08/26/15 | Sold | $650,000 | +1.7% | $405 / Sq Ft |
| 07/18/2015 07/18/15 | Pending | -- | -- | -- |
| 07/16/2015 07/16/15 | For Sale | $639,000 | -- | $399 / Sq Ft |
Tax History Compared to Growth
Tax History
| Year | Tax Paid | Tax Assessment Tax Assessment Total Assessment is a certain percentage of the fair market value that is determined by local assessors to be the total taxable value of land and additions on the property. | Land | Improvement |
|---|---|---|---|---|
| 2024 | $13,024 | $79,248 | $16,843 | $62,405 |
| 2023 | $13,024 | $66,740 | $13,552 | $53,188 |
| 2022 | $13,024 | $66,740 | $13,552 | $53,188 |
| 2021 | $14,884 | $77,348 | $13,552 | $63,796 |
| 2020 | $10,758 | $51,393 | $8,808 | $42,585 |
| 2019 | $10,534 | $55,862 | $8,808 | $47,054 |
| 2018 | $10,356 | $55,862 | $8,808 | $47,054 |
| 2017 | $9,809 | $48,941 | $7,744 | $41,197 |
| 2016 | $9,302 | $48,941 | $7,744 | $41,197 |
| 2015 | $8,488 | $48,941 | $7,744 | $41,197 |
| 2014 | $7,132 | $41,009 | $6,776 | $34,233 |
| 2013 | $6,980 | $41,009 | $6,776 | $34,233 |
Agents Affiliated with this Home
-
C
Seller's Agent in 2019
Cindy Weinreb
@ Properties
(312) 836-4263
6 in this area
171 Total Sales
-

Buyer's Agent in 2019
Nicholaos Voutsinas
Redfin Corporation
(773) 301-3918
-
Connie Grunwaldt

Seller's Agent in 2015
Connie Grunwaldt
@ Properties
(773) 895-4246
2 in this area
122 Total Sales
Map
Source: Midwest Real Estate Data (MRED)
MLS Number: MRD10256687
APN: 14-31-425-025-0000
- 1616 N Winchester Ave
- 1825 W Wabansia Ave
- 1750 N Wolcott Ave Unit 103
- 2013 W Concord Place Unit CH-2
- 2024 W Willow St Unit A
- 1748 W North Ave
- 1720 N Hermitage Ave
- 2050 W Willow St Unit E
- 1609 N Hoyne Ave Unit 4W
- 1913 W Cortland St
- 1531 N Wood St
- 2130 W North Ave Unit 208
- 1452 N Milwaukee Ave Unit 3N
- 2013 W Cortland St
- 1924 N Wolcott Ave
- 1528 N Paulina St Unit A
- 1735 N Paulina St Unit 201
- 1720 W Le Moyne St Unit 201
- 2150 W North Ave Unit 4
- 1931 N Damen Ave Unit 2N
- 1911 W Wabansia Ave
- 1909 W Wabansia Ave
- 1915 W Wabansia Ave
- 1915 W Wabansia Ave
- 1905 W Wabansia Ave
- 1905 W Wabansia Ave
- 1919 W Wabansia Ave
- 1921 W Wabansia Ave
- 1901 W Wabansia Ave
- 1901 W Wabansia Ave
- 1646 N Wolcott Ave
- 1648 N Wolcott Ave
- 1923 W Wabansia Ave
- 1649 N Winchester Ave
- 1644 N Wolcott Ave
- 1647 N Winchester Ave Unit 1647
- 1647 N Winchester Ave Unit 1647
- 1647 N Winchester Ave Unit A
- 1925 W Wabansia Ave
- 1904 W Wabansia Ave Unit 2
