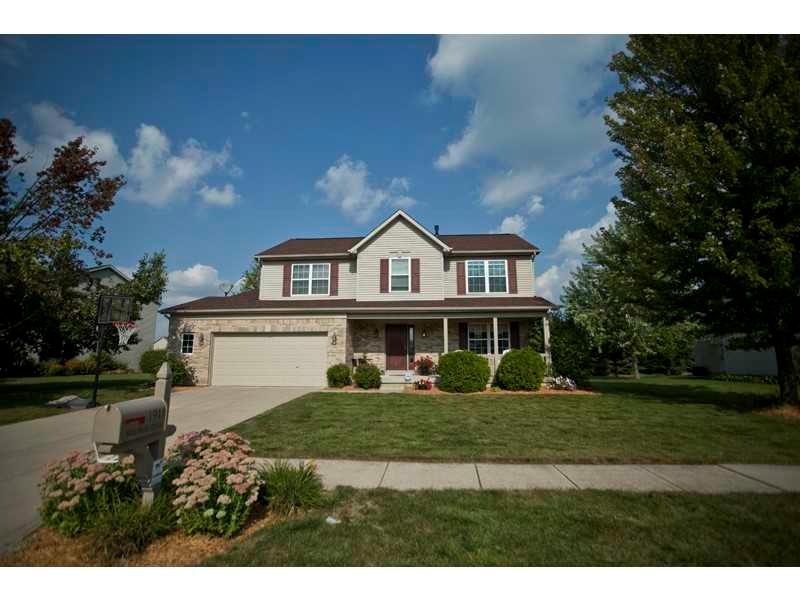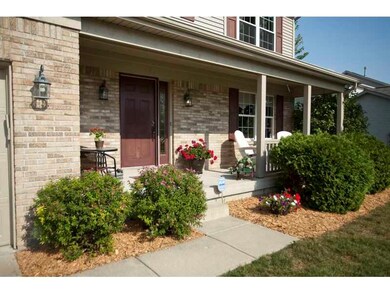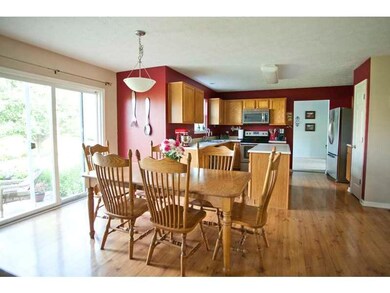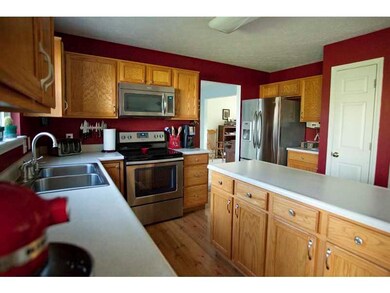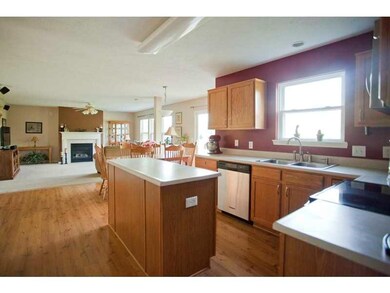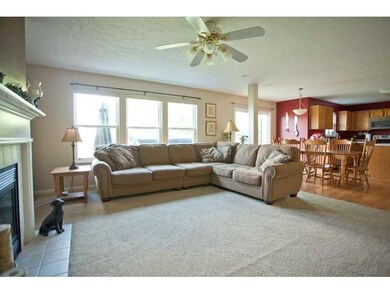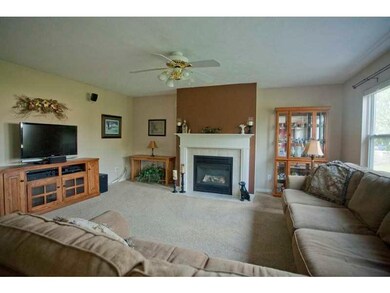
Estimated Value: $379,118 - $398,000
Highlights
- Vaulted Ceiling
- Community Pool
- Woodwork
- Cedar Elementary School Rated A
- Thermal Windows
- Walk-In Closet
About This Home
As of October 2015Sought after floor plan...excellent community w/ pool/playground! Featuring 4 bedrooms, 2.5 bath, 3380+ SQ FT! Open concept, formal dining, living room, family room areas, center island kitchen (eat-in area too)! Vaulted ceiling master suite, dual vanities, garden tub/shower! Finished BASEMENT w/ potential galore & huge storage room! Beautiful backyard w/ paver patio! All appliances remain, laundry on upper level too!
Home Details
Home Type
- Single Family
Est. Annual Taxes
- $2,152
Year Built
- Built in 2001
Lot Details
- 0.33 Acre Lot
Home Design
- Brick Exterior Construction
- Vinyl Siding
- Concrete Perimeter Foundation
Interior Spaces
- 2-Story Property
- Woodwork
- Vaulted Ceiling
- Gas Log Fireplace
- Thermal Windows
- Great Room with Fireplace
- Finished Basement
- Sump Pump
- Attic Access Panel
- Fire and Smoke Detector
Kitchen
- Electric Oven
- Built-In Microwave
- Dishwasher
- Disposal
Bedrooms and Bathrooms
- 4 Bedrooms
- Walk-In Closet
Parking
- Garage
- Driveway
Utilities
- Forced Air Heating and Cooling System
- Heating System Uses Gas
- Gas Water Heater
Listing and Financial Details
- Assessor Parcel Number 321015485008000022
Community Details
Overview
- Association fees include maintenance, parkplayground, pool, snow removal
- Bridgewater Subdivision
Recreation
- Community Pool
Ownership History
Purchase Details
Home Financials for this Owner
Home Financials are based on the most recent Mortgage that was taken out on this home.Purchase Details
Home Financials for this Owner
Home Financials are based on the most recent Mortgage that was taken out on this home.Purchase Details
Home Financials for this Owner
Home Financials are based on the most recent Mortgage that was taken out on this home.Similar Homes in the area
Home Values in the Area
Average Home Value in this Area
Purchase History
| Date | Buyer | Sale Price | Title Company |
|---|---|---|---|
| Buck Chad | -- | None Available | |
| Buck Chad | -- | -- | |
| Nix Christian M | -- | None Available |
Mortgage History
| Date | Status | Borrower | Loan Amount |
|---|---|---|---|
| Open | Buck Chad | $190,000 | |
| Closed | Buck Chad | $206,150 | |
| Previous Owner | Nix Christian M | $172,000 | |
| Previous Owner | Nix Christian M | $15,000 | |
| Previous Owner | Nix Christian M | $198,980 | |
| Previous Owner | Nix Christian M | $202,825 | |
| Previous Owner | Slavens Scott A | $168,000 | |
| Previous Owner | Slavens Scott A | $176,330 |
Property History
| Date | Event | Price | Change | Sq Ft Price |
|---|---|---|---|---|
| 10/30/2015 10/30/15 | Sold | $217,000 | 0.0% | $75 / Sq Ft |
| 10/12/2015 10/12/15 | Pending | -- | -- | -- |
| 09/25/2015 09/25/15 | Off Market | $217,000 | -- | -- |
| 08/31/2015 08/31/15 | For Sale | $224,900 | -- | $77 / Sq Ft |
Tax History Compared to Growth
Tax History
| Year | Tax Paid | Tax Assessment Tax Assessment Total Assessment is a certain percentage of the fair market value that is determined by local assessors to be the total taxable value of land and additions on the property. | Land | Improvement |
|---|---|---|---|---|
| 2024 | $3,956 | $350,300 | $59,100 | $291,200 |
| 2023 | $3,607 | $321,300 | $54,200 | $267,100 |
| 2022 | $3,355 | $296,900 | $50,200 | $246,700 |
| 2021 | $3,008 | $265,700 | $48,400 | $217,300 |
| 2020 | $2,912 | $255,100 | $48,400 | $206,700 |
| 2019 | $2,926 | $253,000 | $47,400 | $205,600 |
| 2018 | $2,841 | $241,500 | $37,100 | $204,400 |
| 2017 | $2,300 | $230,000 | $35,300 | $194,700 |
| 2016 | $2,218 | $221,800 | $34,200 | $187,600 |
| 2014 | $2,153 | $215,300 | $33,900 | $181,400 |
Agents Affiliated with this Home
-
Stephanie Stewart
S
Seller's Agent in 2015
Stephanie Stewart
The Stewart Home Group
(317) 753-9045
47 Total Sales
-
W
Seller Co-Listing Agent in 2015
Wendy Warthan
The Stewart Home Group
-

Buyer's Agent in 2015
Nancy Mutchmore
F.C. Tucker Company
(317) 459-8816
1 in this area
133 Total Sales
Map
Source: MIBOR Broker Listing Cooperative®
MLS Number: MBR21373929
APN: 32-10-15-485-008.000-022
- 1770 Valleywood Dr
- 6816 Russet Dr
- 6374 Timberbluff Cir
- 0 S Avon Ave Unit MBR22032323
- 2068 S Avon Ave
- 6272 Turnbridge Dr
- 7048 Millet Ln
- 1792 Salina Dr
- 6220 Yellow Birch Ct
- 7228 Kimberly Ln
- 1832 Live Oak Ct
- 1893 Water Oak Way
- 7263 Hidden Valley Dr
- 1458 Longleaf St
- 7189 Lockford Walk N
- 2432 Scarlet Oak Dr
- 6012 Yellow Birch Ct
- 7178 Lockford Walk N
- 6013 Yellow Birch Ct
- 6361 Crystal Springs Dr
- 1911 Wayfield Dr
- 1897 Wayfield Dr
- 1913 Wayfield Dr
- 1908 Deerwalk Ct
- 1883 Wayfield Dr
- 1914 Wayfield Dr
- 1915 Wayfield Dr
- 1912 Wayfield Dr
- 1920 Deerwalk Ct
- 1896 Deerwalk Ct
- 1932 Wayfield Dr
- 6690 Trailside Dr
- 1892 Wayfield Dr
- 1921 Wayfield Dr
- 1874 Wayfield Dr
- 6706 Trailside Dr
- 6675 Meadow View Ct
- 1934 Wayfield Dr
- 1856 Wayfield Dr
- 1925 Bridgewater Dr
