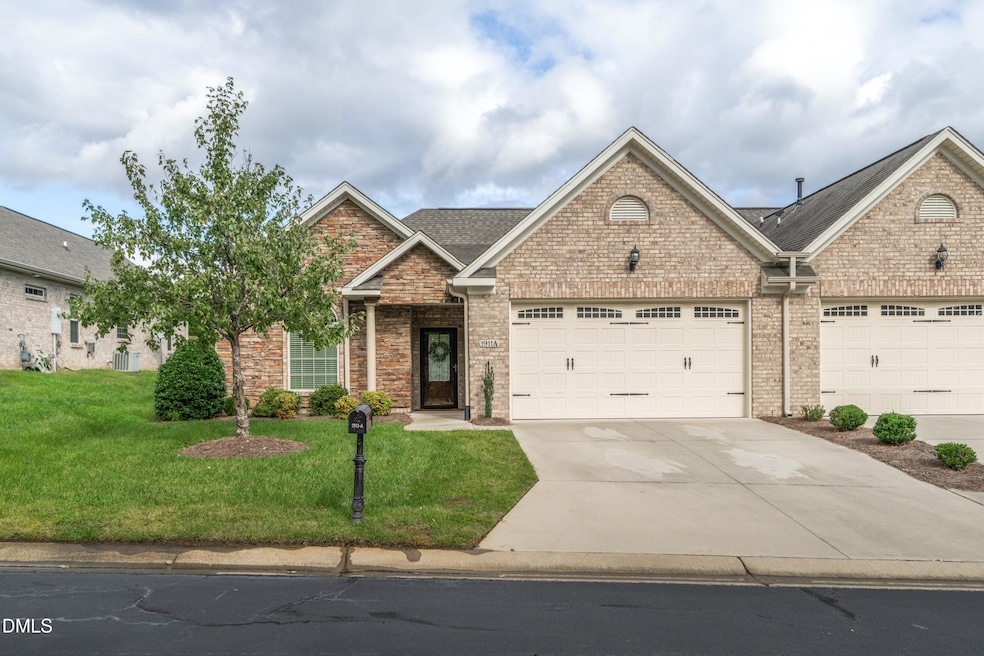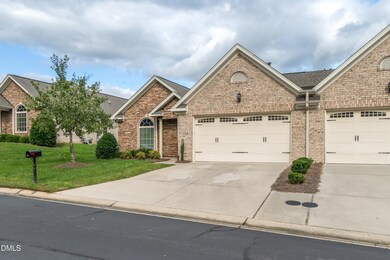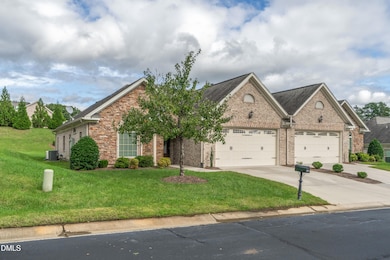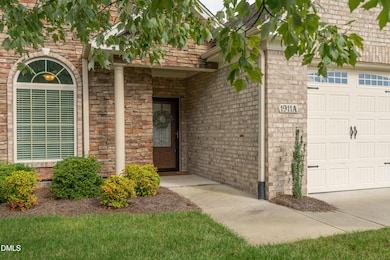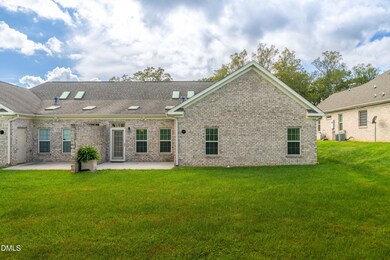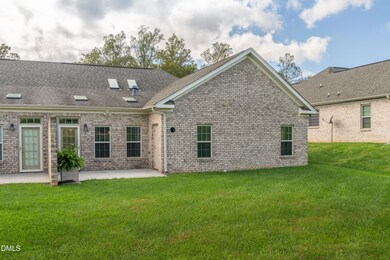1911 Whisper Lake Dr Unit A Whitsett, NC 27377
Estimated payment $2,765/month
Highlights
- Fitness Center
- Clubhouse
- Wood Flooring
- Open Floorplan
- Vaulted Ceiling
- Sun or Florida Room
About This Home
Upgraded One Level 3 Bed, 2 Bath Townhome in Whisper Creek at Waterbury!
This beautifully updated, single level townhome in Whisper Creek at Waterbury offers a low maintenance lifestyle with HOA covered landscaping, lawn care, and exterior upkeep. A recently installed GENERAC generator provides peace of mind year round. The home features high end finishes including granite countertops, a gas range, tile backsplash, stone fireplace, and hardwood finished common areas with vaulted ceilings and skylights. The open concept layout includes a bright eat in kitchen, living room, and formal dining area ideal for daily living or hosting guests.
The spacious main bedroom includes tray ceilings, a private bathroom with a double vanity, soaking tub, separate tiled shower, water closet, and a large walkin closet. The secondary bathroom features a newly renovated shower. A versatile flex space opens to a private patio with an attached outdoor utility closet for added storage.
Community amenities include a swimming pool, fitness center, tennis court, clubhouse, playground, and nature trail. Conveniently located near shopping, dining, and entertainment, with easy access to Greensboro and the Raleigh Durham area.
Schedule your showing today!
Townhouse Details
Home Type
- Townhome
Est. Annual Taxes
- $2,358
Year Built
- Built in 2015
Lot Details
- 3,920 Sq Ft Lot
HOA Fees
Parking
- 2 Car Attached Garage
- Private Driveway
- 2 Open Parking Spaces
Home Design
- Brick Exterior Construction
- Slab Foundation
- Shingle Roof
- Stone
Interior Spaces
- 2,059 Sq Ft Home
- 1-Story Property
- Open Floorplan
- Tray Ceiling
- Vaulted Ceiling
- Ceiling Fan
- Gas Fireplace
- Entrance Foyer
- Living Room with Fireplace
- Breakfast Room
- Dining Room
- Sun or Florida Room
- Storage
- Neighborhood Views
- Home Security System
Kitchen
- Eat-In Kitchen
- Oven
- Gas Cooktop
- Microwave
- Dishwasher
- Granite Countertops
- Disposal
Flooring
- Wood
- Carpet
- Tile
Bedrooms and Bathrooms
- 3 Bedrooms
- Walk-In Closet
- 2 Full Bathrooms
- Double Vanity
- Private Water Closet
- Separate Shower in Primary Bathroom
- Soaking Tub
- Separate Shower
Laundry
- Laundry Room
- Laundry on main level
- Dryer
- Washer
Outdoor Features
- Patio
- Outdoor Storage
Schools
- Guilford County Schools Elementary And Middle School
- Guilford County Schools High School
Utilities
- Forced Air Heating and Cooling System
- Heating System Uses Natural Gas
- Power Generator
- Natural Gas Connected
- Tankless Water Heater
- Gas Water Heater
Listing and Financial Details
- Assessor Parcel Number 222669
Community Details
Overview
- Association fees include ground maintenance
- Slatter Management Association, Phone Number (336) 272-0641
- Whisper Creek Subdivision
- Maintained Community
Amenities
- Picnic Area
- Clubhouse
Recreation
- Tennis Courts
- Fitness Center
- Community Pool
- Trails
Security
- Storm Doors
- Fire and Smoke Detector
Map
Home Values in the Area
Average Home Value in this Area
Tax History
| Year | Tax Paid | Tax Assessment Tax Assessment Total Assessment is a certain percentage of the fair market value that is determined by local assessors to be the total taxable value of land and additions on the property. | Land | Improvement |
|---|---|---|---|---|
| 2025 | $2,269 | $280,000 | $65,000 | $215,000 |
| 2024 | $2,269 | $268,800 | $65,000 | $203,800 |
| 2023 | $2,269 | $268,800 | $65,000 | $203,800 |
| 2022 | $2,269 | $280,000 | $65,000 | $215,000 |
| 2021 | $1,896 | $233,900 | $45,000 | $188,900 |
| 2020 | $1,896 | $233,900 | $45,000 | $188,900 |
| 2019 | $1,896 | $233,900 | $0 | $0 |
| 2018 | $1,886 | $233,900 | $0 | $0 |
| 2017 | $1,886 | $233,900 | $0 | $0 |
| 2016 | $1,936 | $231,800 | $0 | $0 |
Property History
| Date | Event | Price | List to Sale | Price per Sq Ft | Prior Sale |
|---|---|---|---|---|---|
| 09/29/2025 09/29/25 | For Sale | $429,900 | +67.0% | $209 / Sq Ft | |
| 03/17/2020 03/17/20 | Sold | $257,500 | 0.0% | $125 / Sq Ft | View Prior Sale |
| 02/16/2020 02/16/20 | Pending | -- | -- | -- | |
| 01/09/2020 01/09/20 | For Sale | $257,500 | -- | $125 / Sq Ft |
Purchase History
| Date | Type | Sale Price | Title Company |
|---|---|---|---|
| Warranty Deed | $365,000 | -- | |
| Warranty Deed | $257,500 | None Available | |
| Warranty Deed | $247,000 | None Available | |
| Warranty Deed | $243,000 | -- | |
| Warranty Deed | -- | -- |
Mortgage History
| Date | Status | Loan Amount | Loan Type |
|---|---|---|---|
| Previous Owner | $206,000 | New Conventional | |
| Previous Owner | $112,000 | New Conventional |
Source: Doorify MLS
MLS Number: 10124608
APN: 0222669
- 1963 Whisper Lake Dr
- 1903 Osterville Ct
- 1938 Munn Pointe Dr
- 6710 Breeze Pointe Dr
- 1904 Brant Pointe Ct
- 6731 Barton Creek Dr
- 2016 Heron Pointe Dr
- 6604 Barton Creek Ct
- Townhomes at the Reserve Plan at Reserve at Rock Creek - Townhomes
- 6506 Donahue Dr
- 6548 Donahue Dr
- 1903 Anders Ct
- 1112 Brooksridge Way
- 1316 N Carolina 61
- 1316 S Nc 61 Hwy
- 1108 Brooksridge Way
- 1104 Brooksridge Way
- 1102 Brooksridge Way
- 6910 Long Meadow Ln
- 6321 Hibiscus Ct
- 1010 Fairway Village Way
- 1051 Oak Blossom Way
- 6798 Leaf Crest Dr
- 7100 Summerside Dr
- 1895 Wheeler Bridge Rd Unit ID1055522P
- 6849 Keeneland Dr
- 732 Breeders Cup Dr
- 6800 Winners Dr
- 6470 Grogan Hill Rd
- 1034 Finnwood Dr
- 610 Spaulding St
- 541 N Carolina 61
- 315 Brooks Garden Rd
- 3820 Bonnar Bridge Pkwy
- 4229 Stonecrest Dr
- 1045 Coldstream Dr
- 1517 Covered Wagon Rd
- 198 Milltown St
- 1712 Traywick Ct
- 120 Buckhill Village Dr
