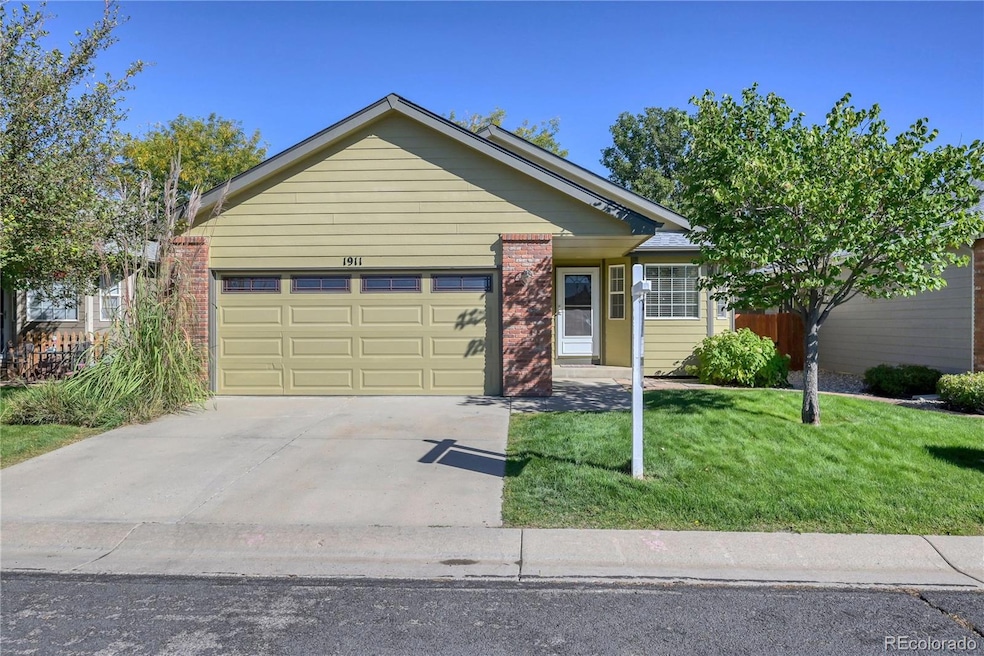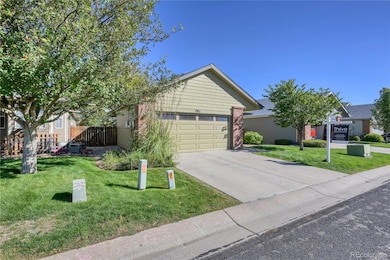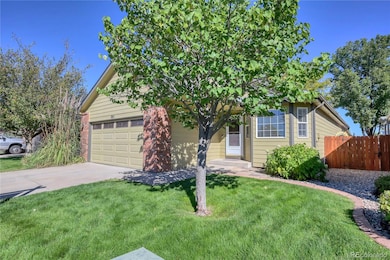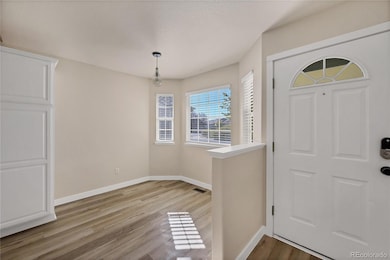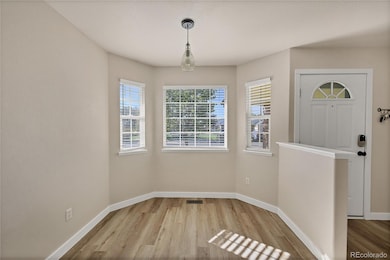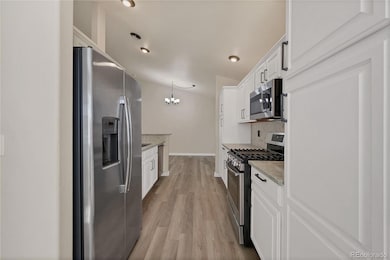
1911 Windsong Dr Johnstown, CO 80534
Highlights
- Open Floorplan
- 2 Car Attached Garage
- Living Room
- Vaulted Ceiling
- Eat-In Kitchen
- Park
About This Home
As of June 2025***SOLAR IS PAID OFF*** Assumable 3.6% rate! Step into this beautifully updated 4-bedroom, 2-bathroom home, where comfort meets style at every turn. The heart of the home is a stunning kitchen, fully renovated in 2024, featuring premium appliances and sleek contemporary finishes. Gorgeous new vinyl floors, installed in 2024, flow throughout the entire space, creating a warm and inviting atmosphere. Large windows throughout flood the home with natural light, enhancing the open, airy feel. The basement hosts additional bedrooms, ideal for guests or a home office, offering flexibility for your lifestyle needs. Outside, enjoy Colorado sunshine in the xeriscaped yard—perfect for low-maintenance outdoor living. Plenty of additional parking for guests outside. Located just minutes from downtown Johnstown, this move-in-ready gem is not to be missed!
Last Agent to Sell the Property
Thrive Real Estate Group Brokerage Email: alexander@thrivedenver.com,303-625-6801 License #100103213 Listed on: 09/27/2024

Home Details
Home Type
- Single Family
Est. Annual Taxes
- $2,418
Year Built
- Built in 2000
Lot Details
- 4,500 Sq Ft Lot
- Level Lot
- Front Yard Sprinklers
HOA Fees
Parking
- 2 Car Attached Garage
Home Design
- Brick Exterior Construction
- Frame Construction
- Composition Roof
Interior Spaces
- 1-Story Property
- Open Floorplan
- Vaulted Ceiling
- Window Treatments
- Living Room
- Dining Room
- Laundry Room
Kitchen
- Eat-In Kitchen
- Oven
- Microwave
- Dishwasher
- Disposal
Flooring
- Carpet
- Vinyl
Bedrooms and Bathrooms
- 4 Bedrooms | 3 Main Level Bedrooms
Unfinished Basement
- Bedroom in Basement
- 1 Bedroom in Basement
Schools
- Milliken Elementary And Middle School
- Roosevelt High School
Utilities
- Forced Air Heating and Cooling System
- High Speed Internet
- Cable TV Available
Listing and Financial Details
- Exclusions: Sellers Personal Property
- Assessor Parcel Number R7607099
Community Details
Overview
- Association fees include reserves, ground maintenance, maintenance structure, snow removal
- Rolling Hills Patio Association, Phone Number (970) 282-8281
- Rolling Hills Association, Phone Number (970) 282-8281
- Rolling Hills Subdivision
Recreation
- Park
Ownership History
Purchase Details
Home Financials for this Owner
Home Financials are based on the most recent Mortgage that was taken out on this home.Purchase Details
Home Financials for this Owner
Home Financials are based on the most recent Mortgage that was taken out on this home.Purchase Details
Home Financials for this Owner
Home Financials are based on the most recent Mortgage that was taken out on this home.Purchase Details
Home Financials for this Owner
Home Financials are based on the most recent Mortgage that was taken out on this home.Purchase Details
Home Financials for this Owner
Home Financials are based on the most recent Mortgage that was taken out on this home.Purchase Details
Home Financials for this Owner
Home Financials are based on the most recent Mortgage that was taken out on this home.Purchase Details
Home Financials for this Owner
Home Financials are based on the most recent Mortgage that was taken out on this home.Similar Homes in Johnstown, CO
Home Values in the Area
Average Home Value in this Area
Purchase History
| Date | Type | Sale Price | Title Company |
|---|---|---|---|
| Warranty Deed | $450,000 | None Listed On Document | |
| Warranty Deed | $435,000 | None Listed On Document | |
| Interfamily Deed Transfer | -- | First American | |
| Warranty Deed | $319,900 | Unified Title Co | |
| Warranty Deed | $200,000 | Unified Title Company | |
| Special Warranty Deed | $156,000 | Security Title | |
| Warranty Deed | $166,965 | Land Title |
Mortgage History
| Date | Status | Loan Amount | Loan Type |
|---|---|---|---|
| Open | $200,000 | New Conventional | |
| Previous Owner | $427,121 | FHA | |
| Previous Owner | $75,000 | Credit Line Revolving | |
| Previous Owner | $274,000 | New Conventional | |
| Previous Owner | $271,200 | New Conventional | |
| Previous Owner | $271,915 | New Conventional | |
| Previous Owner | $100,000 | Unknown | |
| Previous Owner | $117,300 | New Conventional | |
| Previous Owner | $124,800 | Unknown | |
| Previous Owner | $168,800 | Fannie Mae Freddie Mac | |
| Previous Owner | $42,200 | Stand Alone Second | |
| Previous Owner | $147,750 | Stand Alone First | |
| Previous Owner | $29,550 | Credit Line Revolving | |
| Previous Owner | $154,000 | Unknown | |
| Previous Owner | $150,250 | No Value Available |
Property History
| Date | Event | Price | Change | Sq Ft Price |
|---|---|---|---|---|
| 06/30/2025 06/30/25 | Sold | $450,000 | 0.0% | $289 / Sq Ft |
| 05/17/2025 05/17/25 | Pending | -- | -- | -- |
| 04/30/2025 04/30/25 | Price Changed | $450,000 | -2.2% | $289 / Sq Ft |
| 01/28/2025 01/28/25 | Price Changed | $460,000 | -2.1% | $296 / Sq Ft |
| 12/29/2024 12/29/24 | Price Changed | $470,000 | -1.1% | $302 / Sq Ft |
| 10/25/2024 10/25/24 | Price Changed | $475,000 | -1.0% | $305 / Sq Ft |
| 10/07/2024 10/07/24 | Price Changed | $480,000 | -2.0% | $308 / Sq Ft |
| 09/27/2024 09/27/24 | For Sale | $490,000 | +12.6% | $315 / Sq Ft |
| 05/10/2022 05/10/22 | Off Market | $435,000 | -- | -- |
| 02/08/2022 02/08/22 | Sold | $435,000 | 0.0% | $280 / Sq Ft |
| 12/30/2021 12/30/21 | For Sale | $435,000 | +36.0% | $280 / Sq Ft |
| 01/28/2019 01/28/19 | Off Market | $319,900 | -- | -- |
| 03/30/2018 03/30/18 | Sold | $319,900 | -1.5% | $206 / Sq Ft |
| 02/28/2018 02/28/18 | Pending | -- | -- | -- |
| 01/24/2018 01/24/18 | For Sale | $324,900 | -- | $209 / Sq Ft |
Tax History Compared to Growth
Tax History
| Year | Tax Paid | Tax Assessment Tax Assessment Total Assessment is a certain percentage of the fair market value that is determined by local assessors to be the total taxable value of land and additions on the property. | Land | Improvement |
|---|---|---|---|---|
| 2025 | $2,575 | $28,430 | $6,440 | $21,990 |
| 2024 | $2,575 | $28,430 | $6,440 | $21,990 |
| 2023 | $2,418 | $30,100 | $5,070 | $25,030 |
| 2022 | $2,539 | $23,670 | $4,870 | $18,800 |
| 2021 | $2,737 | $24,360 | $5,010 | $19,350 |
| 2020 | $2,456 | $22,490 | $3,930 | $18,560 |
| 2019 | $1,921 | $22,490 | $3,930 | $18,560 |
| 2018 | $1,678 | $19,630 | $3,020 | $16,610 |
| 2017 | $1,706 | $19,630 | $3,020 | $16,610 |
| 2016 | $1,685 | $19,380 | $2,790 | $16,590 |
| 2015 | $1,708 | $19,380 | $2,790 | $16,590 |
| 2014 | $1,376 | $16,110 | $2,790 | $13,320 |
Agents Affiliated with this Home
-
Alexander Haar
A
Seller's Agent in 2025
Alexander Haar
Thrive Real Estate Group
30 Total Sales
-
James McCann

Buyer's Agent in 2025
James McCann
Brian McCann Real Estate LLC
(303) 551-4162
68 Total Sales
-
Jeremiah Rom

Seller's Agent in 2022
Jeremiah Rom
RE/MAX
(970) 420-3805
111 Total Sales
-
N
Buyer's Agent in 2022
Non-IRES Agent
CO_IRES
-
Steve Baker

Seller's Agent in 2018
Steve Baker
Sears Real Estate
(970) 330-7700
395 Total Sales
-
Derek Andersen

Seller Co-Listing Agent in 2018
Derek Andersen
Andersen Real Estate
(970) 381-9491
239 Total Sales
Map
Source: REcolorado®
MLS Number: 5576667
APN: R7607099
- 401 Cascade Ct
- 1916 Cherry Ln
- 405 Ridgeview Ct
- 1848 Chesapeake Cir
- 1854 Chesapeake Cir
- 2055 Fox Meadow Ln
- 337 Windgate Ct
- 1845 Laurus Ln
- 1839 Laurus Ln
- 193 Darlington Ln
- 45 Sebring Ln
- 2217 Waylon Dr
- 1131 N 4th St
- 2224 Waylon Dr
- 2229 Podtburg Cir
- 1128 N 5th St
- 1120 N 5th St
- 2229 Nicholas Dr
- 137 Robin Rd
- 1106 N 4th St
