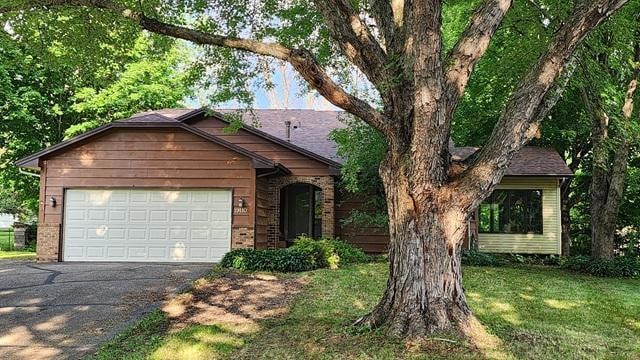19110 Euclid Path Farmington, MN 55024
Estimated payment $2,297/month
Highlights
- Deck
- 1 Fireplace
- Computer Room
- Vaulted Ceiling
- No HOA
- 5-minute walk to Fair Hills Park
About This Home
Second Owner! 4 bedrooms PLUS a den (3 on one level)! Large eat in kitchen with stainless steel appliances, beautiful abundant oak cabinetry, double door pantry, bay window over the sink, and a brand new garbage disposal. Updated roof, furnace, central air, and water softener, welcoming archway over the porch and front steps, large coat closet, high vaulted ceiling, lower level family room, 4 season porch / sunroom with walls of windows and a cozy gas fireplace, sliding glass door that walks out to a large deck with built in L-shaped bench overlooking a dream back yard, huge utility / laundry / storage room in the basement with built in shelving, laundry sink, a front loading Whirlpool washer and dryer with pedestals, and a 5 year old sump pump. Ample parking spaces with bonus side parking perfect for trailers, campers, boats, etc. Close to parks, schools, shopping, coffee shops, and restaurants. You will have it all!
Home Details
Home Type
- Single Family
Est. Annual Taxes
- $4,550
Year Built
- Built in 1987
Lot Details
- 0.28 Acre Lot
- Lot Dimensions are 86x125x114x120
Parking
- 2 Car Attached Garage
- Parking Storage or Cabinetry
- Insulated Garage
- Garage Door Opener
Home Design
- Split Level Home
- Pitched Roof
Interior Spaces
- Vaulted Ceiling
- 1 Fireplace
- Entrance Foyer
- Family Room
- Living Room
- Computer Room
- Hobby Room
Kitchen
- Range
- Microwave
- Dishwasher
- Stainless Steel Appliances
- The kitchen features windows
Bedrooms and Bathrooms
- 4 Bedrooms
- 2 Full Bathrooms
Laundry
- Laundry Room
- Dryer
Unfinished Basement
- Partial Basement
- Sump Pump
Outdoor Features
- Deck
- Porch
Utilities
- Forced Air Heating and Cooling System
- Underground Utilities
Community Details
- No Home Owners Association
- Fair Hills Subdivision
Listing and Financial Details
- Assessor Parcel Number 142560005070
Map
Home Values in the Area
Average Home Value in this Area
Tax History
| Year | Tax Paid | Tax Assessment Tax Assessment Total Assessment is a certain percentage of the fair market value that is determined by local assessors to be the total taxable value of land and additions on the property. | Land | Improvement |
|---|---|---|---|---|
| 2024 | $4,550 | $371,100 | $91,300 | $279,800 |
| 2023 | $4,550 | $376,500 | $91,500 | $285,000 |
| 2022 | $4,128 | $358,100 | $85,700 | $272,400 |
| 2021 | $4,264 | $298,300 | $74,500 | $223,800 |
| 2020 | $4,004 | $304,800 | $71,000 | $233,800 |
| 2019 | $3,897 | $277,700 | $67,600 | $210,100 |
| 2018 | $3,696 | $266,200 | $64,400 | $201,800 |
| 2017 | $3,334 | $246,800 | $61,300 | $185,500 |
| 2016 | $3,485 | $219,800 | $58,400 | $161,400 |
| 2015 | $3,196 | $205,176 | $52,032 | $153,144 |
| 2014 | -- | $198,745 | $48,195 | $150,550 |
| 2013 | -- | $173,130 | $42,341 | $130,789 |
Property History
| Date | Event | Price | Change | Sq Ft Price |
|---|---|---|---|---|
| 09/14/2025 09/14/25 | Price Changed | $359,900 | -2.7% | $160 / Sq Ft |
| 08/18/2025 08/18/25 | Price Changed | $369,900 | -2.6% | $164 / Sq Ft |
| 08/03/2025 08/03/25 | Price Changed | $379,900 | -2.6% | $169 / Sq Ft |
| 07/18/2025 07/18/25 | For Sale | $389,900 | +73.3% | $173 / Sq Ft |
| 09/11/2013 09/11/13 | Sold | $225,000 | -6.2% | $100 / Sq Ft |
| 08/12/2013 08/12/13 | Pending | -- | -- | -- |
| 07/15/2013 07/15/13 | For Sale | $239,900 | -- | $106 / Sq Ft |
Purchase History
| Date | Type | Sale Price | Title Company |
|---|---|---|---|
| Deed Of Distribution | -- | None Available | |
| Warranty Deed | $225,000 | None Available |
Mortgage History
| Date | Status | Loan Amount | Loan Type |
|---|---|---|---|
| Open | $239,570 | FHA | |
| Closed | $184,000 | New Conventional | |
| Closed | $200,000 | Stand Alone Refi Refinance Of Original Loan | |
| Previous Owner | $183,150 | FHA |
Source: NorthstarMLS
MLS Number: 6757251
APN: 14-25600-05-070
- 19145 Euclid Path
- 18840 Enhance Ct
- 19360 Everglade Path
- 5509 Oriole Dr Unit 10
- 19600 Estes Path
- 18874 Exclusive Path
- 19416 Everfield Ave
- 19301 Everfield Ave
- 19313 Everfield Ave
- 19265 Everfield Ave
- 19440 Everglade Path
- 19627 Meadowlark Way Unit 133
- 18635 Explorer Way
- 19241 Everfield Ave
- 19380 Everglade Path
- 19622 Escalade Way Unit 1007
- 19461 Everglade Path
- 19410 Everglade Path
- Continental Plan at Meadowview Preserve
- Ivy Plan at Meadowview Preserve
- 5254 Upper 183rd St W
- 20617 Erin Way
- 7255 181st St W
- 17058 Embers Ave
- 884 Macbeth Cir Unit 279
- 925 Hamlet Cir Unit 146
- 21401 Dushane Pkwy
- 3305 200th St W
- 404 Romeo Dr Unit 283
- 17400 Glacier Way
- 414 Whispering River Ln
- 310 3rd St
- 16955 Garcia Way W Unit 2
- 5076 161st St W
- 5181 161st St
- 17949 Hidden Creek Trail
- 1109 Bristol Ln
- 16106 Duvane Way
- 15899 Elmhurst Ln
- 15655 Finch Ave







