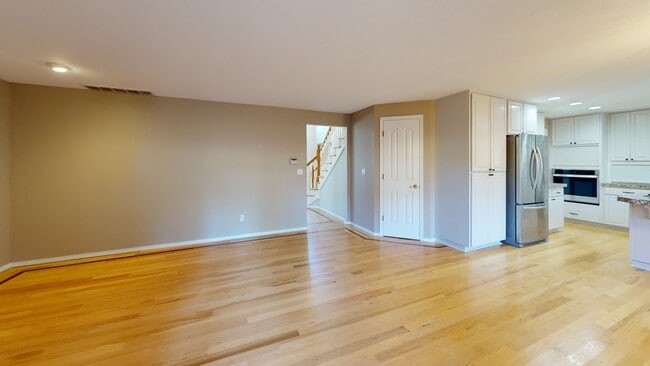**Move-in Ready Beauty in Brush Prairie!**Set on **1.41 acres** in the desirable Brush Prairie community, this **beautifully maintained 5-bedroom home** (or 4 + main-level office with closet) blends modern updates with timeless comfort. With **2,545 sq. ft. of thoughtfully designed living space**, you’ll find room for everyone — and every occasion.Step inside to discover **two welcoming living areas**, a **formal dining room**, and an **updated kitchen** featuring freshly painted cabinets, modern fixtures, and plenty of natural light. Recent upgrades shine throughout — **new interior paint**, **refinished hardwoods**, **new carpet upstairs**, and a **fully remodeled main bath** that feels brand new.Upstairs, the **spacious primary suite** is your personal retreat, complete with a **walk-in closet** and a **spa-inspired bath** boasting dual vanities and a stunning **slate steam shower** — perfect for unwinding at the end of the day.Outdoors, relaxation and entertaining come easy on the **expansive brick paver patio**, shaded by trees. The **fenced front yard** offers ample room to play, garden, or simply soak in the peaceful surroundings. A **three-car oversized garage** provides abundant space for storage, hobbies, or extra gear.Enjoy the best of both worlds — a **quiet, rural setting** with **modern conveniences** just minutes away. Located in the **highly rated Hockinson School District**, this home also offers access to **neighborhood walking trails and tennis courts**.? **Beautifully maintained. Thoughtfully updated. Ready to welcome you home.**






