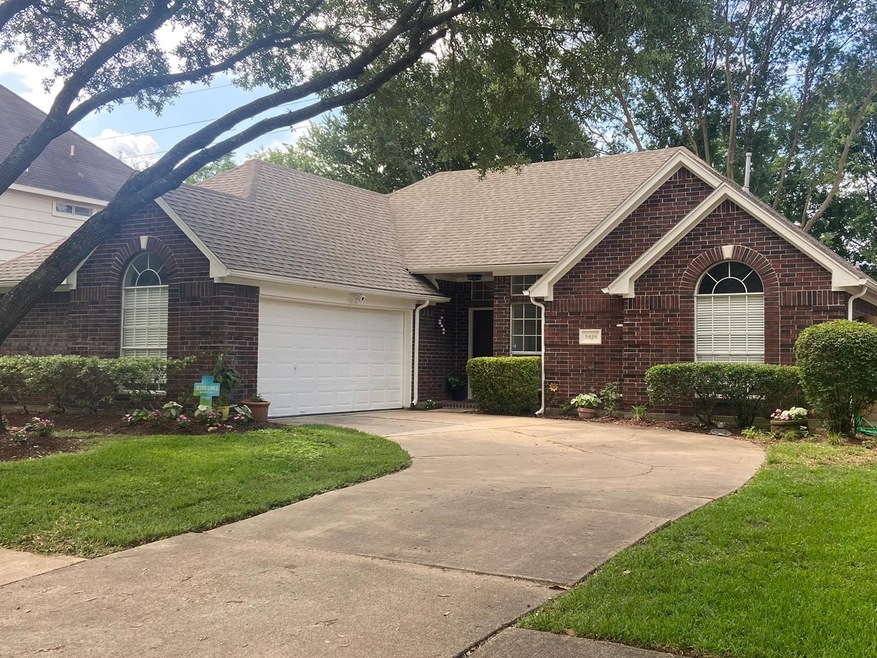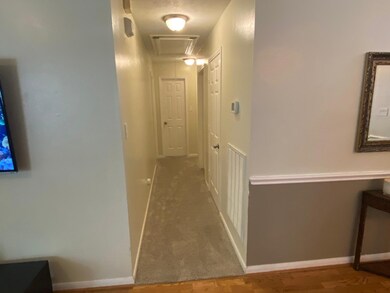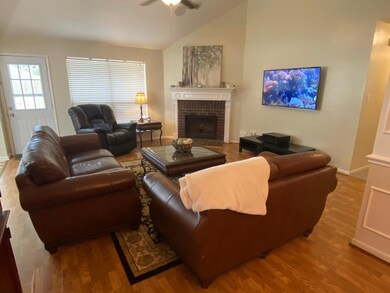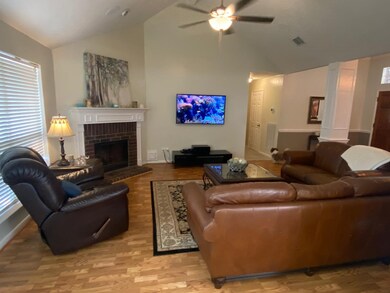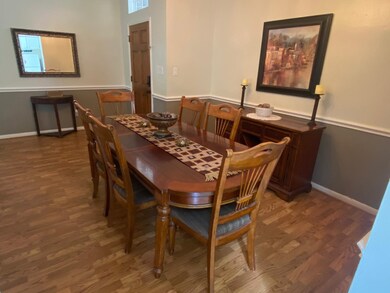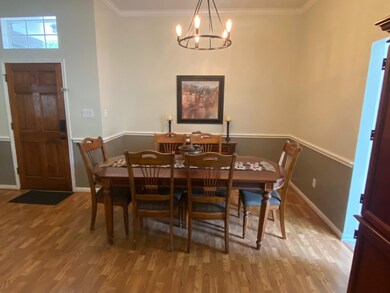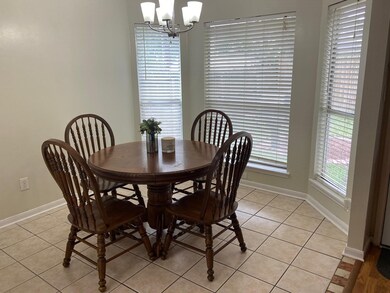
19119 Tobacco Rd Katy, TX 77449
Bear Creek Plantation NeighborhoodHighlights
- Traditional Architecture
- 1-Story Property
- Central Heating and Cooling System
- 1 Fireplace
About This Home
As of March 2025Just look at the pictures! Very nice 3 bedrooms, 2 baths. It shows pride of ownership with these recent upgrades.
Recent upgrades include,
Kitchen Countertops, Roof (2017), Water Heater, A/C & Heater (2021), Smart Home cable and cat6 connections, Paint Inside and Out (2021) , Family Surround Sound Ready, Camera on front and back doors (Ring), Dining Room chandelier, All switches with screwless plates 3 with USB connections and much more.
*OPEN HOUSE* Saturday July 17th, 1:00pm - 3:00pm
Both formals, nice landscaping!
Please call and set up your private showing today!
Last Agent to Sell the Property
Carlos Chavez, Broker License #0412186 Listed on: 07/08/2021
Home Details
Home Type
- Single Family
Est. Annual Taxes
- $5,019
Year Built
- Built in 1993
Lot Details
- 6,720 Sq Ft Lot
HOA Fees
- $38 Monthly HOA Fees
Home Design
- Traditional Architecture
- Brick Exterior Construction
- Slab Foundation
- Composition Roof
- Cement Siding
Interior Spaces
- 1,781 Sq Ft Home
- 1-Story Property
- 1 Fireplace
Bedrooms and Bathrooms
- 3 Bedrooms
- 2 Full Bathrooms
Schools
- Mcfee Elementary School
- Thornton Middle School
- Cypress Lakes High School
Utilities
- Central Heating and Cooling System
- Heating System Uses Gas
Community Details
- Kpm Managemant Association, Phone Number (281) 685-3090
- Bear Creek Plantation 01 R/P Subdivision
Ownership History
Purchase Details
Home Financials for this Owner
Home Financials are based on the most recent Mortgage that was taken out on this home.Purchase Details
Home Financials for this Owner
Home Financials are based on the most recent Mortgage that was taken out on this home.Purchase Details
Purchase Details
Home Financials for this Owner
Home Financials are based on the most recent Mortgage that was taken out on this home.Purchase Details
Home Financials for this Owner
Home Financials are based on the most recent Mortgage that was taken out on this home.Similar Homes in Katy, TX
Home Values in the Area
Average Home Value in this Area
Purchase History
| Date | Type | Sale Price | Title Company |
|---|---|---|---|
| Warranty Deed | -- | Wfg Title | |
| Vendors Lien | -- | Old Republic Natl Ttl Ins Co | |
| Interfamily Deed Transfer | -- | -- | |
| Vendors Lien | -- | Chicago Title Insurance Co | |
| Warranty Deed | -- | -- |
Mortgage History
| Date | Status | Loan Amount | Loan Type |
|---|---|---|---|
| Previous Owner | $178,500 | Purchase Money Mortgage | |
| Previous Owner | $118,200 | Unknown | |
| Previous Owner | $109,900 | No Value Available | |
| Previous Owner | $86,468 | FHA | |
| Closed | $0 | Assumption |
Property History
| Date | Event | Price | Change | Sq Ft Price |
|---|---|---|---|---|
| 03/13/2025 03/13/25 | Sold | -- | -- | -- |
| 02/06/2025 02/06/25 | Pending | -- | -- | -- |
| 01/29/2025 01/29/25 | Price Changed | $279,999 | -1.8% | $157 / Sq Ft |
| 01/02/2025 01/02/25 | For Sale | $285,000 | 0.0% | $160 / Sq Ft |
| 12/26/2024 12/26/24 | Pending | -- | -- | -- |
| 12/05/2024 12/05/24 | For Sale | $285,000 | +19.2% | $160 / Sq Ft |
| 09/07/2021 09/07/21 | Sold | -- | -- | -- |
| 08/08/2021 08/08/21 | Pending | -- | -- | -- |
| 07/08/2021 07/08/21 | For Sale | $239,000 | -- | $134 / Sq Ft |
Tax History Compared to Growth
Tax History
| Year | Tax Paid | Tax Assessment Tax Assessment Total Assessment is a certain percentage of the fair market value that is determined by local assessors to be the total taxable value of land and additions on the property. | Land | Improvement |
|---|---|---|---|---|
| 2024 | $2,645 | $250,201 | $61,948 | $188,253 |
| 2023 | $2,645 | $255,830 | $61,948 | $193,882 |
| 2022 | $6,217 | $244,616 | $49,489 | $195,127 |
| 2021 | $5,181 | $193,989 | $49,489 | $144,500 |
| 2020 | $5,124 | $184,617 | $35,300 | $149,317 |
| 2019 | $4,811 | $167,311 | $21,457 | $145,854 |
| 2018 | $1,465 | $158,407 | $21,457 | $136,950 |
| 2017 | $4,205 | $144,695 | $21,457 | $123,238 |
| 2016 | $4,176 | $144,695 | $21,457 | $123,238 |
| 2015 | $2,862 | $139,256 | $21,457 | $117,799 |
| 2014 | $2,862 | $127,254 | $21,457 | $105,797 |
Agents Affiliated with this Home
-
Carlos Caballero
C
Seller's Agent in 2025
Carlos Caballero
Real Broker, LLC
(713) 461-9393
2 in this area
33 Total Sales
-
Carlos Chavez
C
Seller's Agent in 2021
Carlos Chavez
Carlos Chavez, Broker
(281) 856-9860
2 in this area
71 Total Sales
Map
Source: Houston Association of REALTORS®
MLS Number: 40911503
APN: 1160280010005
- 6043 Moscone Ct
- 19142 Lakota Dr
- 5918 Fergis Dr
- 6118 Deep Dr S
- 18927 S Lyford Dr
- 19126 Cotton Gin Dr
- 19239 Sandelford Dr
- 19334 Little Pine Ln
- 6326 Old Hickory St
- 5903 Bonners Park Ct
- 19419 Dry Canyon Ct
- 19214 Carpet Bagger Dr
- 6210 Newbury Dr
- 18654 N Lyford Dr
- 5902 Camron Point Cir
- 19451 Rum River Ct
- 19402 Bear Meadow Ln
- 18602 Sandelford Dr
- 19518 Grand Colony Ct
- 18515 S Lyford Dr
