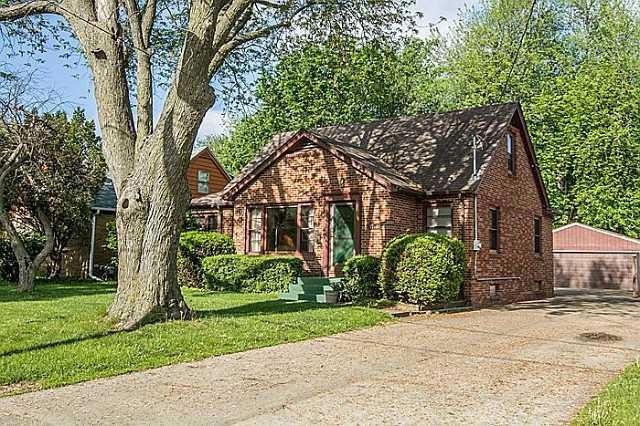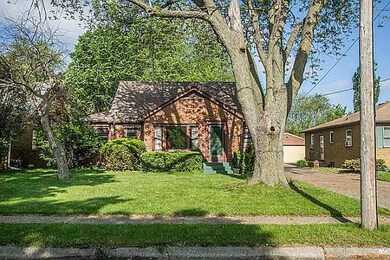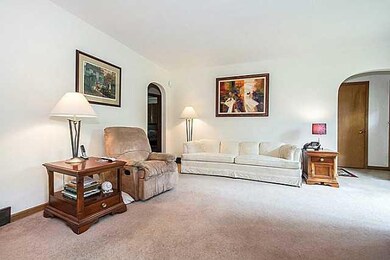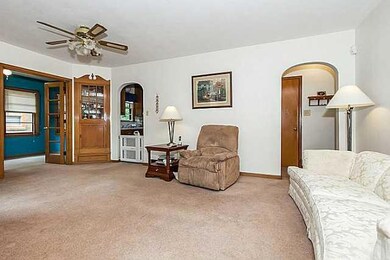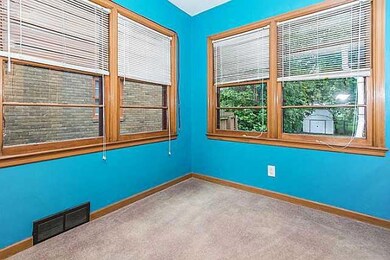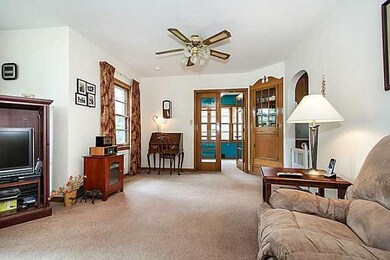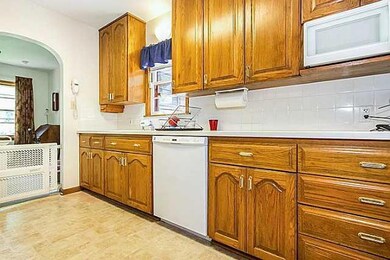
1912 53rd St Des Moines, IA 50310
Merle Hay NeighborhoodHighlights
- No HOA
- Forced Air Heating and Cooling System
- Dining Area
- Eat-In Kitchen
- Family Room Downstairs
- 1-minute walk to Franklin Park
About This Home
As of April 2022Don't miss out on this charming 4 bed 3 bath Beaverdale brick. Walk into a spacious living room with French doors to a sun room or office with original hardwood floors under the carpet. Master bedroom has 2 closets and dbl doors to back deck.Full bath with built in storage, 2nd bed and eat in kitchen finish out the main floor.Upstairs are 2 beds and 1/2 bath. The finished lower level has a 2nd family room, 3/4 bath, storage, laundry & work bench area. Outside enjoy the large deck, oversized 2 car garage & fenced in back yard. Radon is done and home is wired for security. Walking distance to elementary school and library.
Last Buyer's Agent
Shanna Clark
RE/MAX Concepts
Home Details
Home Type
- Single Family
Est. Annual Taxes
- $3,368
Year Built
- Built in 1950
Lot Details
- 7,975 Sq Ft Lot
- Lot Dimensions are 55x145
- Property is zoned R1-60
Home Design
- Brick Exterior Construction
- Block Foundation
- Asphalt Shingled Roof
Interior Spaces
- 1,360 Sq Ft Home
- 1.5-Story Property
- Family Room Downstairs
- Dining Area
- Partial Basement
Kitchen
- Eat-In Kitchen
- Stove
- Microwave
- Dishwasher
Bedrooms and Bathrooms
Laundry
- Dryer
- Washer
Parking
- 2 Car Detached Garage
- Driveway
Utilities
- Forced Air Heating and Cooling System
Community Details
- No Home Owners Association
Listing and Financial Details
- Assessor Parcel Number 10011073000000
Ownership History
Purchase Details
Home Financials for this Owner
Home Financials are based on the most recent Mortgage that was taken out on this home.Purchase Details
Home Financials for this Owner
Home Financials are based on the most recent Mortgage that was taken out on this home.Purchase Details
Home Financials for this Owner
Home Financials are based on the most recent Mortgage that was taken out on this home.Map
Similar Homes in Des Moines, IA
Home Values in the Area
Average Home Value in this Area
Purchase History
| Date | Type | Sale Price | Title Company |
|---|---|---|---|
| Warranty Deed | $258,500 | Abendroth Russell Barnett Law | |
| Warranty Deed | $160,000 | None Available | |
| Warranty Deed | $116,000 | -- |
Mortgage History
| Date | Status | Loan Amount | Loan Type |
|---|---|---|---|
| Open | $15,000 | Credit Line Revolving | |
| Open | $240,405 | New Conventional | |
| Closed | $240,405 | New Conventional | |
| Previous Owner | $151,905 | New Conventional | |
| Previous Owner | $34,000 | No Value Available |
Property History
| Date | Event | Price | Change | Sq Ft Price |
|---|---|---|---|---|
| 04/08/2022 04/08/22 | Sold | $258,500 | +3.4% | $190 / Sq Ft |
| 04/08/2022 04/08/22 | Pending | -- | -- | -- |
| 03/04/2022 03/04/22 | For Sale | $250,000 | +56.3% | $184 / Sq Ft |
| 08/06/2014 08/06/14 | Sold | $159,900 | -3.1% | $118 / Sq Ft |
| 08/06/2014 08/06/14 | Pending | -- | -- | -- |
| 05/28/2014 05/28/14 | For Sale | $165,000 | -- | $121 / Sq Ft |
Tax History
| Year | Tax Paid | Tax Assessment Tax Assessment Total Assessment is a certain percentage of the fair market value that is determined by local assessors to be the total taxable value of land and additions on the property. | Land | Improvement |
|---|---|---|---|---|
| 2024 | $5,526 | $280,900 | $55,500 | $225,400 |
| 2023 | $4,830 | $280,900 | $55,500 | $225,400 |
| 2022 | $4,582 | $204,900 | $47,400 | $157,500 |
| 2021 | $4,328 | $204,900 | $47,400 | $157,500 |
| 2020 | $4,490 | $182,000 | $41,800 | $140,200 |
| 2019 | $4,256 | $182,000 | $41,800 | $140,200 |
| 2018 | $4,208 | $166,900 | $37,700 | $129,200 |
| 2017 | $3,930 | $166,900 | $37,700 | $129,200 |
| 2016 | $3,824 | $153,800 | $34,100 | $119,700 |
| 2015 | $3,824 | $153,800 | $34,100 | $119,700 |
| 2014 | $3,474 | $144,600 | $31,600 | $113,000 |
Source: Des Moines Area Association of REALTORS®
MLS Number: 436734
APN: 100-11073000000
