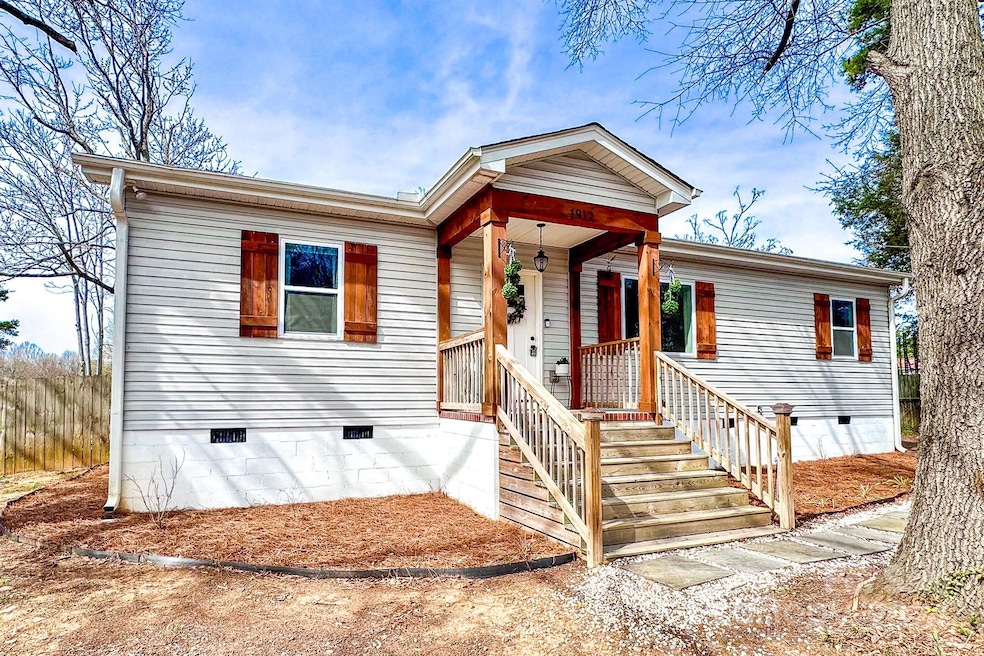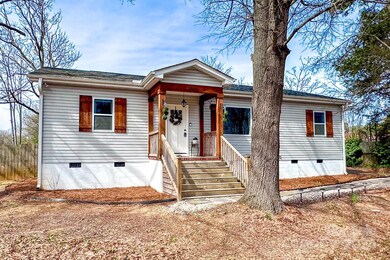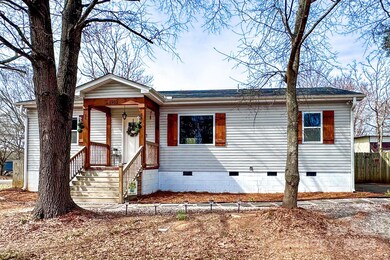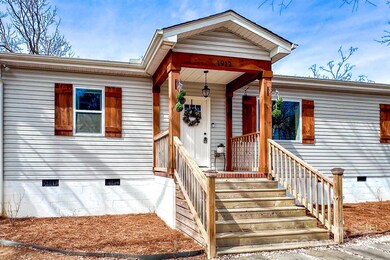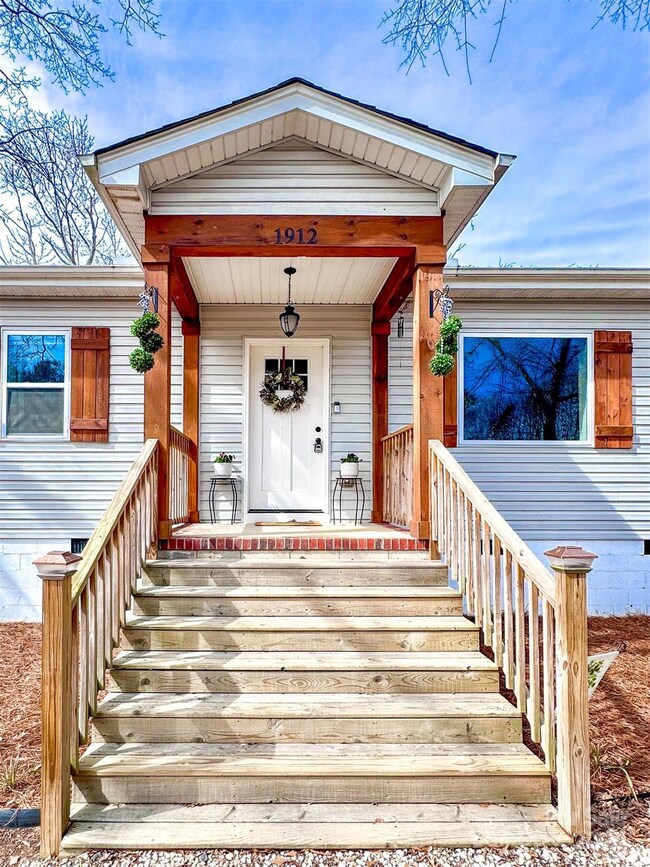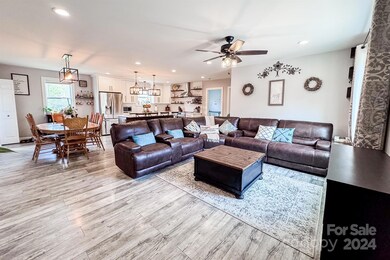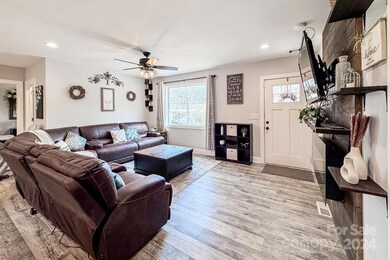
1912 Cedarvale Rd Charlotte, NC 28214
Moores Chapel NeighborhoodHighlights
- Tile Flooring
- Central Heating and Cooling System
- Level Lot
- 1-Story Property
About This Home
As of August 2024Stunning three bed/two bath home is a must see!! Upon entering you'll be wowed by the open floor plan and attention to detail. You'll love the gorgeous kitchen, featuring a large island, granite counter tops, subway tile back splash, wooden open shelves and pot filler. Primary bedroom is spacious as well as the walk in closet. The primary bathroom features dual vanities, and a tile shower with waterfall shower head. Home is conveniently located near the white water center, 485 and just a short drive from the airport or uptown. Back yard is level, with a fire pit and sitting area. Schedule a tour today!
Last Agent to Sell the Property
EXP Realty LLC Ballantyne Brokerage Phone: 980-505-5810 License #293953 Listed on: 03/01/2024

Home Details
Home Type
- Single Family
Year Built
- Built in 2019
Lot Details
- Level Lot
- Property is zoned RMH
Parking
- Driveway
Home Design
- Vinyl Siding
Interior Spaces
- 1,348 Sq Ft Home
- 1-Story Property
- Crawl Space
Kitchen
- Electric Oven
- Electric Cooktop
- <<microwave>>
- Dishwasher
Flooring
- Tile
- Vinyl
Bedrooms and Bathrooms
- 3 Main Level Bedrooms
- 2 Full Bathrooms
Utilities
- Central Heating and Cooling System
- Community Well
- Septic Tank
Community Details
- Westwood Forest Subdivision
Listing and Financial Details
- Assessor Parcel Number 053-186-04
Similar Homes in Charlotte, NC
Home Values in the Area
Average Home Value in this Area
Property History
| Date | Event | Price | Change | Sq Ft Price |
|---|---|---|---|---|
| 08/28/2024 08/28/24 | Sold | $285,000 | -4.4% | $211 / Sq Ft |
| 06/27/2024 06/27/24 | Pending | -- | -- | -- |
| 06/06/2024 06/06/24 | For Sale | $297,999 | +4.6% | $221 / Sq Ft |
| 04/19/2024 04/19/24 | Off Market | $285,000 | -- | -- |
| 03/27/2024 03/27/24 | Pending | -- | -- | -- |
| 03/15/2024 03/15/24 | Price Changed | $297,999 | -0.7% | $221 / Sq Ft |
| 03/01/2024 03/01/24 | For Sale | $299,999 | +51.1% | $223 / Sq Ft |
| 04/17/2020 04/17/20 | Sold | $198,500 | -9.8% | $148 / Sq Ft |
| 03/14/2020 03/14/20 | Pending | -- | -- | -- |
| 12/19/2019 12/19/19 | Price Changed | $220,000 | 0.0% | $164 / Sq Ft |
| 12/19/2019 12/19/19 | For Sale | $220,000 | +10.8% | $164 / Sq Ft |
| 12/18/2019 12/18/19 | Off Market | $198,500 | -- | -- |
| 12/18/2019 12/18/19 | Price Changed | $222,000 | +909.1% | $165 / Sq Ft |
| 12/18/2019 12/18/19 | For Sale | $22,000 | -- | $16 / Sq Ft |
Tax History Compared to Growth
Agents Affiliated with this Home
-
Will Curtis

Seller's Agent in 2024
Will Curtis
EXP Realty LLC Ballantyne
(980) 505-5810
1 in this area
67 Total Sales
-
Lane Sulhan

Seller Co-Listing Agent in 2024
Lane Sulhan
EXP Realty LLC Ballantyne
(216) 469-5070
1 in this area
55 Total Sales
-
Marjorie Newball
M
Buyer's Agent in 2024
Marjorie Newball
Coldwell Banker Realty
(980) 585-5737
1 in this area
25 Total Sales
-
Tijuana Smith

Seller's Agent in 2020
Tijuana Smith
The Dream Home Crew LLC
(980) 217-9099
58 Total Sales
Map
Source: Canopy MLS (Canopy Realtor® Association)
MLS Number: 4114537
- 6013 Bellastead Dr
- 5025 MacVittie Ln
- 4227 Mackinnon Dr
- 1320 Hawfield Rd
- 12013 Beaux Art Ln
- 12105 Beaux Art Ln
- 12109 Beaux Art Ln
- 1221 Mccorkle Rd Unit 2
- 8814 Moores Chapel Rd
- 3010 Overbrook Terrace
- 7918 Boars Head Ct
- 1841 Bear St
- 1811 Wildwood Dr
- 1815 Wildwood Dr
- 9026 Longview Dr
- 1730 Deer St
- 8607 Larchmont Cir
- 10514 Harbor Dr
- 8516 Paw Valley Ln
- 5823 Natick Dr
