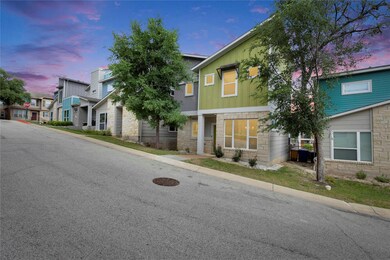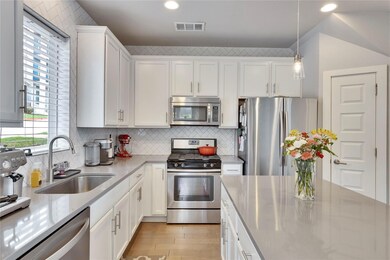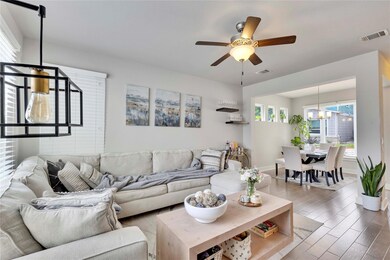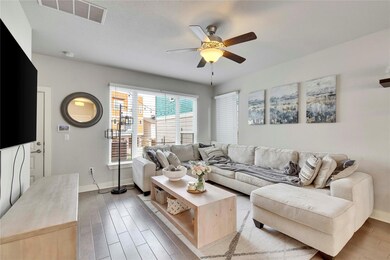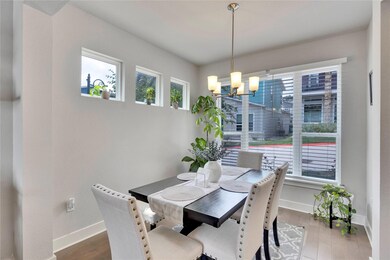1912 Cleese Dr Unit 174C Austin, TX 78741
Parker Lane NeighborhoodHighlights
- Outdoor Pool
- Bonus Room
- No HOA
- Wood Flooring
- Quartz Countertops
- 1 Car Attached Garage
About This Home
Welcome to 1912 Cleese Dr #174C where you will experience modern living in this stylish, detached condo within the secure Edgewick community. Enjoy being just moments from downtown and the vibrant Lady Bird Lake hike and bike trails. The main floor offers an airy, open layout connecting the kitchen, living, and dining areas, flowing effortlessly to a private, xeriscaped outdoor oasis – your perfect spot for indoor/outdoor gatherings. The stunning kitchen is a home chef's delight with a generous island, stainless steel appliances, and abundant storage. Upstairs, retreat to a large primary bedroom with a sizable closet and ensuite bathroom. Two more bedrooms, a full bath, and a flexible space for your office complete the second floor. Highlights include engineered hardwood floors downstairs, an attached garage, and a charming, fenced backyard. Lawn maintained by HOA. Edgewick offers gated security , a dog park, and a community pool to beat the Austin heat.
Co-Listing Agent
Compass RE Texas, LLC Brokerage Phone: (512) 434-0742 License #0822490
Condo Details
Home Type
- Condominium
Est. Annual Taxes
- $7,305
Year Built
- Built in 2015
Lot Details
- South Facing Home
- Back Yard Fenced
- Dense Growth Of Small Trees
Parking
- 1 Car Attached Garage
- Off-Street Parking
Home Design
- Masonry Siding
Interior Spaces
- 1,498 Sq Ft Home
- 2-Story Property
- Ceiling Fan
- Recessed Lighting
- Bonus Room
- Washer and Dryer
Kitchen
- Gas Cooktop
- Microwave
- Dishwasher
- Kitchen Island
- Quartz Countertops
Flooring
- Wood
- Carpet
- Tile
Bedrooms and Bathrooms
- 3 Bedrooms
- Walk-In Closet
- Double Vanity
- Walk-in Shower
Schools
- Linder Elementary School
- Lively Middle School
- Travis High School
Additional Features
- Outdoor Pool
- Central Air
Listing and Financial Details
- Security Deposit $2,950
- Tenant pays for all utilities
- 12 Month Lease Term
- $85 Application Fee
- Assessor Parcel Number 0309030601000
Community Details
Overview
- No Home Owners Association
- Edgewick Condos Subdivision
Pet Policy
- Pet Deposit $250
- Dogs and Cats Allowed
- Large pets allowed
Map
Source: Unlock MLS (Austin Board of REALTORS®)
MLS Number: 1675186
APN: 864960
- 1900 Teagle Dr
- 2004 Dinsdale Ln
- 1916 Tramson Dr Unit 98C
- 1928 Tramson Dr Unit 101C
- 2016 Dinsdale Ln
- 3009 Stock Dr
- 2817 Stock Dr
- 1750 Timber Ridge Rd Unit 107
- 1708 Timber Ridge Dr
- 1740 Timber Ridge Rd Unit 136
- 2020 Tripshaw Ln Unit 65C
- 2621 Witsome Loop
- 2624 Witsome Loop Unit 53C
- 2624 Metcalfe Rd Unit 17
- 2608 & 2610 Metcalfe Rd
- 2001 Iroquois Ln
- 1712 Alleghany Dr
- 2501 Parker Ln
- 2012 Iroquois Ln
- 2500 Burleson Rd Unit 321

