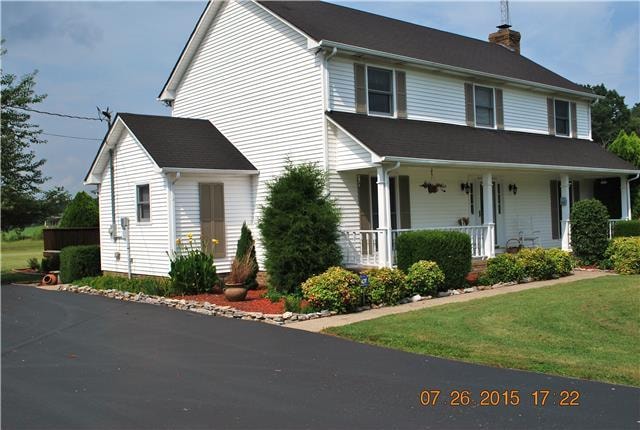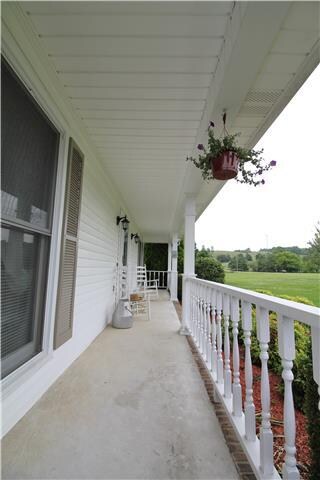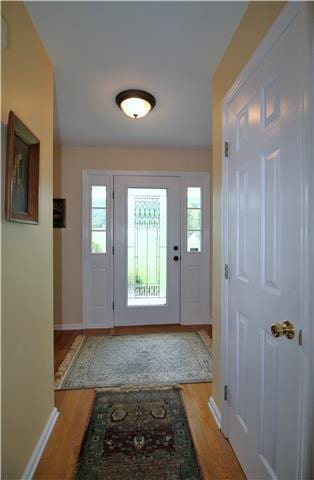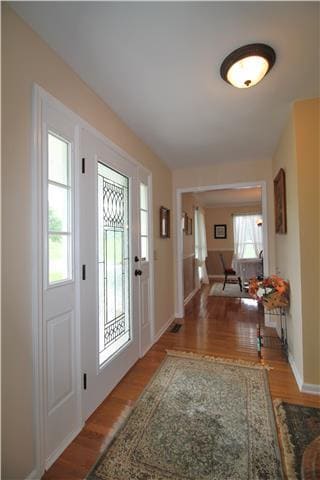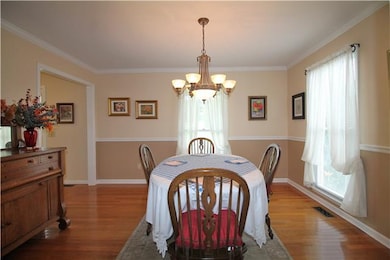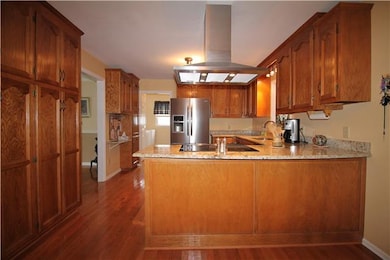
1912 Evergreen Rd Thompsons Station, TN 37179
Estimated Value: $878,000 - $1,148,000
Highlights
- 5.31 Acre Lot
- Traditional Architecture
- 1 Fireplace
- Deck
- Wood Flooring
- Separate Formal Living Room
About This Home
As of February 2016REDUCED PRICE FOR TWO WEEKS ONLY! AFTER THAT??? Relax On Newly Built Deck Overlooking Rolling Hills. Full- Time Creek For Horses/ Livestock. Enjoy 5 Min. To Shopping And I-840. Home Inspection Completed. "Man Size" Garage, Fits 6 Vehicles!
Last Agent to Sell the Property
List For Less Realty License # 273238 Listed on: 06/03/2015
Last Buyer's Agent
Allison Kennedy

Home Details
Home Type
- Single Family
Est. Annual Taxes
- $1,934
Year Built
- Built in 1993
Lot Details
- 5.31 Acre Lot
Parking
- 3 Car Garage
- Garage Door Opener
Home Design
- Traditional Architecture
- Shingle Roof
- Vinyl Siding
Interior Spaces
- 2,608 Sq Ft Home
- Property has 2 Levels
- 1 Fireplace
- Separate Formal Living Room
- Crawl Space
Flooring
- Wood
- Carpet
- Tile
Bedrooms and Bathrooms
- 4 Bedrooms
- Walk-In Closet
Outdoor Features
- Deck
- Covered patio or porch
Schools
- Heritage Elementary School
- Heritage Middle School
- Independence High School
Utilities
- Cooling Available
- Central Heating
- Septic Tank
Listing and Financial Details
- Assessor Parcel Number 094147 04110 00004147
Ownership History
Purchase Details
Home Financials for this Owner
Home Financials are based on the most recent Mortgage that was taken out on this home.Purchase Details
Home Financials for this Owner
Home Financials are based on the most recent Mortgage that was taken out on this home.Similar Homes in Thompsons Station, TN
Home Values in the Area
Average Home Value in this Area
Purchase History
| Date | Buyer | Sale Price | Title Company |
|---|---|---|---|
| Barker Matthew R | $419,900 | Attorney | |
| Maggi Ronald | $281,000 | First American Title Ins Co |
Mortgage History
| Date | Status | Borrower | Loan Amount |
|---|---|---|---|
| Open | Barker Amy Marie | $455,000 | |
| Closed | Barker Matthew R | $394,900 | |
| Previous Owner | Maggi Ronald | $224,800 | |
| Previous Owner | Brewer David | $79,872 |
Property History
| Date | Event | Price | Change | Sq Ft Price |
|---|---|---|---|---|
| 02/09/2018 02/09/18 | Off Market | $419,900 | -- | -- |
| 10/27/2017 10/27/17 | For Sale | $267,500 | -36.3% | $103 / Sq Ft |
| 02/27/2016 02/27/16 | Sold | $419,900 | -- | $161 / Sq Ft |
Tax History Compared to Growth
Tax History
| Year | Tax Paid | Tax Assessment Tax Assessment Total Assessment is a certain percentage of the fair market value that is determined by local assessors to be the total taxable value of land and additions on the property. | Land | Improvement |
|---|---|---|---|---|
| 2024 | $2,468 | $124,450 | $63,250 | $61,200 |
| 2023 | $2,468 | $124,450 | $63,250 | $61,200 |
| 2021 | $2,468 | $124,450 | $63,250 | $61,200 |
| 2020 | $2,389 | $102,850 | $42,175 | $60,675 |
| 2019 | $2,389 | $102,850 | $42,175 | $60,675 |
| 2018 | $2,317 | $102,850 | $42,175 | $60,675 |
| 2017 | $2,297 | $102,850 | $42,175 | $60,675 |
| 2016 | $2,266 | $102,850 | $42,175 | $60,675 |
| 2015 | -- | $81,850 | $32,425 | $49,425 |
| 2014 | -- | $81,850 | $32,425 | $49,425 |
Agents Affiliated with this Home
-
Kitt Pupel, Broker

Seller's Agent in 2016
Kitt Pupel, Broker
List For Less Realty
(615) 300-3550
8 in this area
425 Total Sales
-

Buyer's Agent in 2016
Allison Kennedy
(239) 351-7502
55 Total Sales
Map
Source: Realtracs
MLS Number: 1640321
APN: 147-041.10
- 1836 Cayce Springs Rd
- 1917 Evergreen Rd
- 1708 Sugar Ridge Rd
- 0 Sugar Ridge Rd
- 1742 Barker Rd
- 1990 Doctor Robinson Rd
- 2829 Thompson's Station Rd W
- 1924 Thompson's Station Rd W
- 1759 Fry Rd
- 1939 Silver Fox Rd
- 1759 Dean Rd
- 1928 Silver Fox Rd
- 5594 Carters Creek Pike
- 2101 Branford Place Unit 203
- 1944 Silver Fox Rd
- 4181 Miles Johnson Pkwy
- 1662 Thompson Station Rd W
- 7023 Brindle Ridge Way
- 2200 Sugar Ridge Rd
- 4111 Miles Johnson Pkwy
- 1912 Evergreen Rd
- 1908 Evergreen Rd
- 1916 Evergreen Rd
- 1904 Evergreen Rd
- 1834 Cayce Springs Rd
- 1898 Evergreen Rd
- 1901 Evergreen Rd
- 1911 Evergreen Rd
- 1824 Cayce Springs Rd
- 1833 Cayce Springs Rd
- 1820 Cayce Springs Rd
- 1829 Cayce Springs Rd
- 1924 Evergreen Rd
- 1909 Evergreen Rd
- 1816 Cayce Springs Rd
- 1893 Evergreen Rd
- 1821 Cayce Springs Rd
- 1720 Lavender Rd
- 1812 Cayce Springs Rd
- 1892 Evergreen Rd
