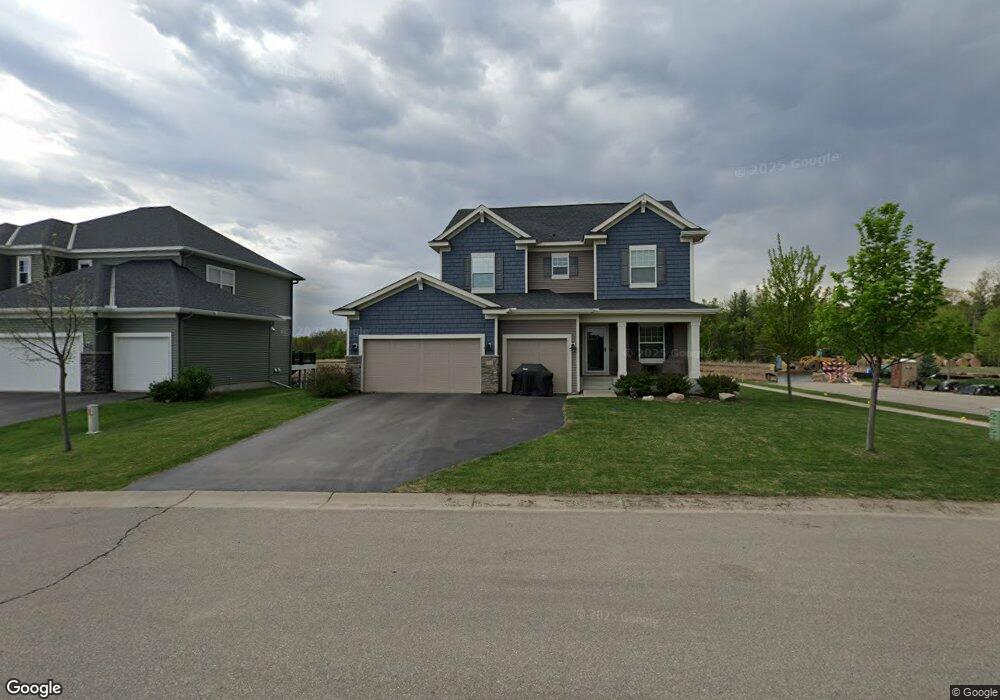1912 Fulton Rd Carver, MN 55315
Estimated Value: $538,417 - $618,000
4
Beds
4
Baths
2,758
Sq Ft
$211/Sq Ft
Est. Value
About This Home
This home is located at 1912 Fulton Rd, Carver, MN 55315 and is currently estimated at $583,104, approximately $211 per square foot. 1912 Fulton Rd is a home located in Carver County with nearby schools including Carver Elementary School, Pioneer Ridge Middle School, and Chaska High School.
Ownership History
Date
Name
Owned For
Owner Type
Purchase Details
Closed on
Aug 29, 2019
Sold by
Edlund Brian
Bought by
Rourke Ryan O and Rourke Kellie J O
Current Estimated Value
Home Financials for this Owner
Home Financials are based on the most recent Mortgage that was taken out on this home.
Original Mortgage
$335,920
Outstanding Balance
$293,633
Interest Rate
3.5%
Mortgage Type
New Conventional
Estimated Equity
$289,471
Purchase Details
Closed on
Feb 7, 2018
Sold by
Mi Homes Minneapolis Paul Llc
Bought by
Edlund Brian and Edlund Kelly
Home Financials for this Owner
Home Financials are based on the most recent Mortgage that was taken out on this home.
Original Mortgage
$327,989
Interest Rate
3.95%
Mortgage Type
New Conventional
Purchase Details
Closed on
Aug 25, 2017
Sold by
Mattamy Minneapolis Llc
Bought by
M/I Homes Of Minneapolis/St Paul Llc
Create a Home Valuation Report for This Property
The Home Valuation Report is an in-depth analysis detailing your home's value as well as a comparison with similar homes in the area
Home Values in the Area
Average Home Value in this Area
Purchase History
| Date | Buyer | Sale Price | Title Company |
|---|---|---|---|
| Rourke Ryan O | $419,900 | Stewart Title Of Minnesota | |
| Edlund Brian | $409,987 | Liberty Title Inci | |
| M/I Homes Of Minneapolis/St Paul Llc | $386,821 | Dca Title |
Source: Public Records
Mortgage History
| Date | Status | Borrower | Loan Amount |
|---|---|---|---|
| Open | Rourke Ryan O | $335,920 | |
| Previous Owner | Edlund Brian | $327,989 |
Source: Public Records
Tax History
| Year | Tax Paid | Tax Assessment Tax Assessment Total Assessment is a certain percentage of the fair market value that is determined by local assessors to be the total taxable value of land and additions on the property. | Land | Improvement |
|---|---|---|---|---|
| 2025 | $6,132 | $511,700 | $120,000 | $391,700 |
| 2024 | $6,028 | $502,900 | $110,000 | $392,900 |
| 2023 | $5,932 | $502,900 | $110,000 | $392,900 |
| 2022 | $5,890 | $505,200 | $108,000 | $397,200 |
| 2021 | $5,644 | $419,400 | $90,000 | $329,400 |
| 2020 | $5,682 | $402,800 | $90,000 | $312,800 |
| 2019 | $2,938 | $213,000 | $67,700 | $145,300 |
| 2018 | $1,118 | $213,000 | $67,700 | $145,300 |
| 2017 | $396 | $61,500 | $61,500 | $0 |
Source: Public Records
Map
Nearby Homes
- 1904 Ravine Rd
- 1437 Copper Hills Dr
- 1918 Timber Ln
- 1924 Ironwood Dr
- 1922 Ironwood Dr
- 1902 Timber Ln
- 1920 Ironwood Dr
- 1900 Timber Ln
- 1925 Fulton Rd
- 1930 Tamarack Rd
- 1934 Tamarack Rd
- 1931 Fulton Rd
- 1940 Tamarack Rd
- 1942 Tamarack Rd
- Foster Plan at Timber Creek - Heritage Collection
- Lewis Plan at Timber Creek - Discovery Collection
- Bristol Plan at Timber Creek - Heritage Collection
- Sinclair Plan at Timber Creek - Discovery Collection
- Springfield Plan at Timber Creek - Heritage Collection
- Vanderbilt Plan at Timber Creek - Discovery Collection
- 1912 Nathan Rd
- 1910 Fulton Rd
- 1915 Ravine Rd
- 1908 Fulton Rd
- 1914 Fulton Rd
- 1909 Fulton Rd
- 1911 Fulton Rd
- 1906 Fulton Rd
- 1913 Fulton Rd
- 2000 Fulton Rd
- 2002 Fulton Rd
- 1916 Fulton Rd
- 1726 Pebblestone Rd
- 1915 Fulton Rd
- 2007 Fulton Rd
- 1904 Fulton Rd
- 2003 Fulton Rd
- 2009 Fulton Rd
- 2005 Fulton Rd
- 2001 Fulton Rd
