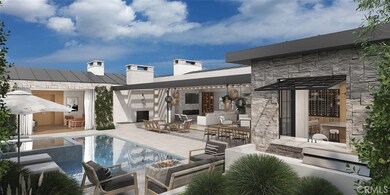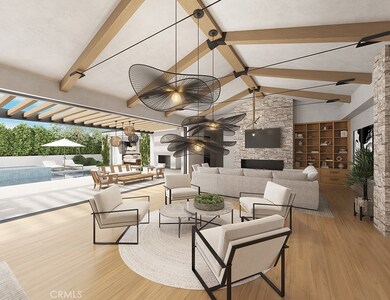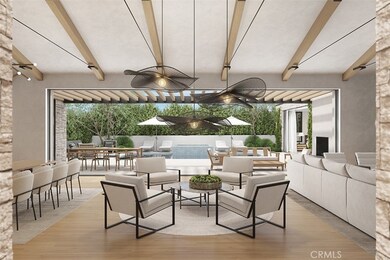
1912 Kewamee Dr Corona Del Mar, CA 92625
Corona Del Mar NeighborhoodHighlights
- Wine Cellar
- 24-Hour Security
- Under Construction
- Abraham Lincoln Elementary School Rated A
- Home Theater
- 3-minute walk to Irvine Terrace Park
About This Home
As of January 2025New Construction, Irvine Terrace - Design and Build by Casa Arte Group - Completion Date May 2024
Nestled within the coveted Irvine Terrace community, this luxurious new construction residence redefines coastal living. Spanning an expansive 11,200 square foot pie-shaped corner lot, this European-inspired architectural gem seamlessly melds the sophistication of Old-World craftsmanship with the allure of California Coastal Contemporary design. This 5,450 square foot single-level sanctuary offers 5 bedrooms, 6 bathrooms, executive office, and a 3-car garage, complete with an oversized 12-foot-high 3rd bay designed to accommodate your RV or Sprinter Van. The kitchen and great room open graciously to the resort-style patio, pool, and spa, creating an inviting atmosphere that beckons you to unwind. Blonde French-Oak hardwood floors elegantly contrast with tumbled natural stone slabs and honed quartz, and the richness of antique brass and matte black finishes, make a bold and sophisticated statement. Step outside to discover the resort like outdoor entertaining area, seamlessly transitioning from the pool and spa to the fire pit lounge and built-in barbecue. This modern open floorplan boasts an executive office, a separate media room, five en-suite bedrooms, including a decadent primary suite that opens to breathtaking sunset views and a truly private outdoor oasis. The primary suite's spa-like bathroom and expansive walk-in closet, with its custom finishes reminiscent of a high-end clothing boutique, add an extra layer of indulgence. The kitchen, scullery, and sommelier wall are a culinary enthusiast's dream, featuring a 200-bottle wine wall, a 48-inch Wolf range with a griddle, Wolf speed oven and coffee machine, 24-inch Miele freezer and dual 30" refrigerator columns, three dishwashers, and two inline beverage centers—all centered around an impressive 12-foot quartz island with imported quartz countertops throughout. This architectural marvel boasts 14-foot-high ceilings that span the entire width of the great room, creating an open and airy ambiance. Not only is it a visual masterpiece, but it's also technologically advanced, with a 10kW solar system and three EV car chargers. Located across from prestigious Newport Beach Country Club, Fashion Island, Corona del Mar Village, and close to the stunning OC Riviera beaches, and immediate access to the towns finest dining, shopping, and entertainment.
Last Agent to Sell the Property
Surterre Properties Inc. Brokerage Phone: 949-280-6357 License #01503663 Listed on: 09/29/2023

Co-Listed By
Surterre Properties Inc. Brokerage Phone: 949-280-6357 License #01264839
Home Details
Home Type
- Single Family
Est. Annual Taxes
- $49,256
Year Built
- Built in 2024 | Under Construction
Lot Details
- 0.25 Acre Lot
- West Facing Home
- Masonry wall
- Block Wall Fence
- New Fence
- Drip System Landscaping
- Corner Lot
- Level Lot
- Sprinklers Throughout Yard
- Private Yard
- Lawn
- Garden
- Back and Front Yard
- Density is up to 1 Unit/Acre
HOA Fees
- $48 Monthly HOA Fees
Parking
- 3 Car Direct Access Garage
- 3 Open Parking Spaces
- Electric Vehicle Home Charger
- Heated Garage
- Parking Available
- Front Facing Garage
- Side by Side Parking
- Two Garage Doors
- Garage Door Opener
- Driveway
- Covered RV Parking
Home Design
- Custom Home
- Contemporary Architecture
- Slab Foundation
- Fire Rated Drywall
- Interior Block Wall
- Frame Construction
- Membrane Roofing
- Steel Beams
- Pre-Cast Concrete Construction
- Copper Plumbing
- Stucco
Interior Spaces
- 5,445 Sq Ft Home
- 1-Story Property
- Open Floorplan
- Built-In Features
- Crown Molding
- Beamed Ceilings
- Cathedral Ceiling
- Ceiling Fan
- Recessed Lighting
- Double Pane Windows
- Insulated Windows
- Window Screens
- Formal Entry
- Wine Cellar
- Great Room with Fireplace
- Family Room Off Kitchen
- Living Room
- Dining Room
- Home Theater
- Home Office
- Library
- Bonus Room
- Storage
- Wood Flooring
Kitchen
- Dumbwaiter
- Open to Family Room
- Breakfast Bar
- Walk-In Pantry
- Butlers Pantry
- Double Self-Cleaning Convection Oven
- Gas Oven
- Six Burner Stove
- Built-In Range
- Range Hood
- Microwave
- Freezer
- Ice Maker
- Water Line To Refrigerator
- Dishwasher
- Kitchen Island
- Quartz Countertops
- Pots and Pans Drawers
- Self-Closing Drawers and Cabinet Doors
- Utility Sink
- Disposal
Bedrooms and Bathrooms
- Retreat
- 5 Main Level Bedrooms
- Fireplace in Primary Bedroom
- Primary Bedroom Suite
- Walk-In Closet
- Upgraded Bathroom
- Bathroom on Main Level
- Quartz Bathroom Countertops
- Makeup or Vanity Space
- Dual Vanity Sinks in Primary Bathroom
- Private Water Closet
- Bathtub
- Multiple Shower Heads
- Separate Shower
- Exhaust Fan In Bathroom
- Linen Closet In Bathroom
Laundry
- Laundry Room
- Washer and Gas Dryer Hookup
Home Security
- Home Security System
- Security Lights
- Carbon Monoxide Detectors
- Fire and Smoke Detector
- Fire Sprinkler System
Accessible Home Design
- Halls are 48 inches wide or more
- Doors are 32 inches wide or more
Pool
- Solar Heated In Ground Pool
- Heated Spa
- In Ground Spa
- Saltwater Pool
- Solar Heated Spa
- Permits For Spa
- Permits for Pool
Outdoor Features
- Covered patio or porch
- Fireplace in Patio
- Outdoor Fireplace
- Exterior Lighting
- Outdoor Grill
- Rain Gutters
Schools
- Lincoln Elementary School
- Corona Del Mar Middle School
- Corona Del Mar High School
Utilities
- Two cooling system units
- Ducts Professionally Air-Sealed
- High Efficiency Air Conditioning
- Forced Air Zoned Heating and Cooling System
- High Efficiency Heating System
- Vented Exhaust Fan
- Underground Utilities
- 220 Volts in Garage
- Natural Gas Connected
- Tankless Water Heater
- Water Purifier
- Water Softener
- Phone Available
- Cable TV Available
Additional Features
- Solar owned by seller
- Property is near a park
Listing and Financial Details
- Tax Lot 35
- Tax Tract Number 2813
- Assessor Parcel Number 05032209
- $369 per year additional tax assessments
Community Details
Overview
- Irvt Association, Phone Number (949) 409-6060
- Irvine Terrace Subdivision
Recreation
- Community Playground
- Park
- Dog Park
- Hiking Trails
- Bike Trail
Additional Features
- Picnic Area
- 24-Hour Security
Ownership History
Purchase Details
Home Financials for this Owner
Home Financials are based on the most recent Mortgage that was taken out on this home.Purchase Details
Home Financials for this Owner
Home Financials are based on the most recent Mortgage that was taken out on this home.Purchase Details
Purchase Details
Home Financials for this Owner
Home Financials are based on the most recent Mortgage that was taken out on this home.Purchase Details
Home Financials for this Owner
Home Financials are based on the most recent Mortgage that was taken out on this home.Purchase Details
Home Financials for this Owner
Home Financials are based on the most recent Mortgage that was taken out on this home.Purchase Details
Home Financials for this Owner
Home Financials are based on the most recent Mortgage that was taken out on this home.Purchase Details
Similar Homes in the area
Home Values in the Area
Average Home Value in this Area
Purchase History
| Date | Type | Sale Price | Title Company |
|---|---|---|---|
| Grant Deed | $11,500,000 | Fidelity National Title | |
| Grant Deed | $10,075,000 | Fidelity National Title | |
| Grant Deed | -- | Innovative Title Company | |
| Grant Deed | $3,925,000 | Doma Title | |
| Grant Deed | -- | Accommodation | |
| Grant Deed | $3,361,500 | North American Title | |
| Interfamily Deed Transfer | -- | Equity Title Company | |
| Interfamily Deed Transfer | -- | -- |
Mortgage History
| Date | Status | Loan Amount | Loan Type |
|---|---|---|---|
| Open | $7,475,000 | New Conventional | |
| Previous Owner | $1,000,000 | New Conventional | |
| Previous Owner | $2,826,000 | New Conventional | |
| Previous Owner | $1,800,000 | New Conventional | |
| Previous Owner | $194,775 | New Conventional | |
| Previous Owner | $203,000 | New Conventional | |
| Previous Owner | $50,000 | Credit Line Revolving | |
| Previous Owner | $196,000 | Unknown |
Property History
| Date | Event | Price | Change | Sq Ft Price |
|---|---|---|---|---|
| 01/31/2025 01/31/25 | Sold | $11,500,000 | -4.1% | $2,110 / Sq Ft |
| 12/10/2024 12/10/24 | Pending | -- | -- | -- |
| 10/23/2024 10/23/24 | Price Changed | $11,995,000 | -7.7% | $2,201 / Sq Ft |
| 09/16/2024 09/16/24 | For Sale | $12,995,000 | +29.0% | $2,384 / Sq Ft |
| 09/11/2024 09/11/24 | Sold | $10,075,000 | +1.0% | $1,850 / Sq Ft |
| 01/09/2024 01/09/24 | Pending | -- | -- | -- |
| 09/29/2023 09/29/23 | For Sale | $9,975,000 | +154.1% | $1,832 / Sq Ft |
| 01/10/2023 01/10/23 | Sold | $3,925,000 | -1.8% | $1,603 / Sq Ft |
| 10/27/2022 10/27/22 | For Sale | $3,995,000 | +18.9% | $1,631 / Sq Ft |
| 09/17/2020 09/17/20 | Sold | $3,361,050 | -1.0% | $1,372 / Sq Ft |
| 08/11/2020 08/11/20 | Pending | -- | -- | -- |
| 08/07/2020 08/07/20 | For Sale | $3,395,000 | -- | $1,386 / Sq Ft |
Tax History Compared to Growth
Tax History
| Year | Tax Paid | Tax Assessment Tax Assessment Total Assessment is a certain percentage of the fair market value that is determined by local assessors to be the total taxable value of land and additions on the property. | Land | Improvement |
|---|---|---|---|---|
| 2024 | $49,256 | $4,643,811 | $3,783,320 | $860,491 |
| 2023 | $37,037 | $3,496,836 | $3,292,551 | $204,285 |
| 2022 | $36,426 | $3,428,271 | $3,227,991 | $200,280 |
| 2021 | $35,727 | $3,361,050 | $3,164,697 | $196,353 |
| 2020 | $3,017 | $259,367 | $153,759 | $105,608 |
| 2019 | $2,960 | $254,282 | $150,744 | $103,538 |
| 2018 | $2,902 | $249,297 | $147,789 | $101,508 |
| 2017 | $2,851 | $244,409 | $144,891 | $99,518 |
| 2016 | $2,862 | $239,617 | $142,050 | $97,567 |
| 2015 | $2,759 | $236,018 | $139,916 | $96,102 |
| 2014 | $2,694 | $231,395 | $137,175 | $94,220 |
Agents Affiliated with this Home
-
John Cain

Seller's Agent in 2025
John Cain
Pacific Sothebys
(714) 655-8940
16 in this area
215 Total Sales
-
Tara McNabb

Buyer's Agent in 2025
Tara McNabb
Compass
(949) 500-3910
16 in this area
98 Total Sales
-
Chris Moreno

Seller's Agent in 2024
Chris Moreno
Surterre Properties Inc.
(949) 280-6357
3 in this area
62 Total Sales
-
Cassie Hammond
C
Seller Co-Listing Agent in 2024
Cassie Hammond
Surterre Properties Inc.
(949) 500-5569
2 in this area
29 Total Sales
-
Gabe Cole

Seller's Agent in 2023
Gabe Cole
Real Broker
(949) 395-4223
2 in this area
106 Total Sales
-
J
Seller's Agent in 2020
Justin Smith
Berkshire Hathaway HomeService
Map
Source: California Regional Multiple Listing Service (CRMLS)
MLS Number: NP23181732
APN: 050-322-09
- 741 Avocado Ave Unit 101
- 733 Avocado Ave Unit 108
- 1907 Chubasco Dr
- 1843 Seadrift Dr
- 506 Avocado Ave
- 2015 Sabrina Terrace
- 604 Begonia Ave
- 2301 Pacific Dr
- 2541 Point Del Mar
- 2569 Bungalow Place
- 2534 Bungalow Place Unit 87
- 115 Bayside Place
- 2661 Point Del Mar
- 2516 Bayside Dr
- 2519 Harbor View Dr
- 309 Carnation Ave Unit 4
- 1007 White Sails Way
- 2616 Bungalow Place Unit 59
- 209 E Bay Front
- 221 Carnation Ave






