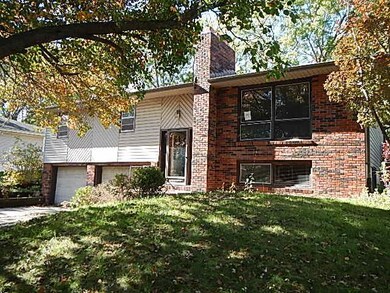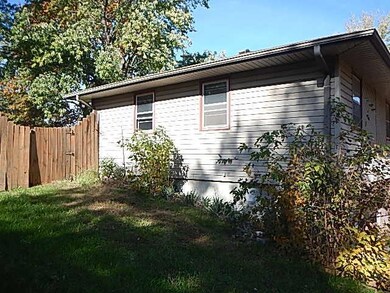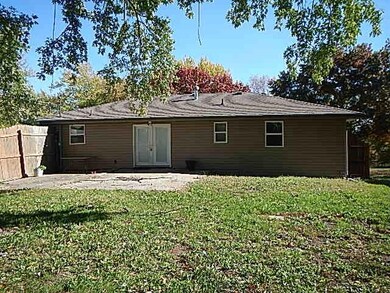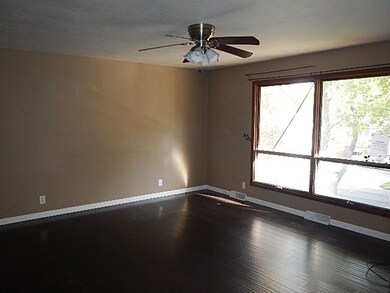
1912 Lion Rd Saint Joseph, MO 64506
East Saint Joseph NeighborhoodEstimated Value: $215,000 - $258,847
Highlights
- Vaulted Ceiling
- Granite Countertops
- Shades
- Traditional Architecture
- Skylights
- Enclosed patio or porch
About This Home
As of May 2019Great Raised Ranch home in a wonderful established neighborhood! Great location with easy highway access to amenities. Large lot with shade trees and privacy fence. Kitchen is ready for holiday baking and has loads of cabinets. Finished family room with fireplace is ready for you to cozy up this fall and make memories! Don't miss out on this home, won't last long!!! This is a Fannie Mae Homepath property. Taxes and square footage approximate. Buyer’s Agent to Verify All Information.
Last Agent to Sell the Property
Andrew Armato
Edge Realty Inc License #2002007751 Listed on: 11/10/2018

Home Details
Home Type
- Single Family
Est. Annual Taxes
- $1,167
Year Built
- Built in 1970
Lot Details
- 0.36 Acre Lot
- Aluminum or Metal Fence
Parking
- 2 Car Attached Garage
Home Design
- Traditional Architecture
- Split Level Home
- Brick Frame
- Composition Roof
- Vinyl Siding
Interior Spaces
- 1,248 Sq Ft Home
- Wet Bar: Shower Only, Carpet, Ceiling Fan(s), Shower Over Tub
- Built-In Features: Shower Only, Carpet, Ceiling Fan(s), Shower Over Tub
- Vaulted Ceiling
- Ceiling Fan: Shower Only, Carpet, Ceiling Fan(s), Shower Over Tub
- Skylights
- Shades
- Plantation Shutters
- Drapes & Rods
- Family Room with Fireplace
- Combination Kitchen and Dining Room
- Finished Basement
- Basement Fills Entire Space Under The House
Kitchen
- Granite Countertops
- Laminate Countertops
Flooring
- Wall to Wall Carpet
- Linoleum
- Laminate
- Stone
- Ceramic Tile
- Luxury Vinyl Plank Tile
- Luxury Vinyl Tile
Bedrooms and Bathrooms
- 3 Bedrooms
- Cedar Closet: Shower Only, Carpet, Ceiling Fan(s), Shower Over Tub
- Walk-In Closet: Shower Only, Carpet, Ceiling Fan(s), Shower Over Tub
- Double Vanity
- Bathtub with Shower
Outdoor Features
- Enclosed patio or porch
Schools
- Bessie Ellison Elementary School
- Central High School
Utilities
- Forced Air Heating and Cooling System
- Private Sewer
Community Details
- Hurst Eastern Hills Subdivision
Listing and Financial Details
- Assessor Parcel Number 06-1.0-01-002-001-105.000
Ownership History
Purchase Details
Home Financials for this Owner
Home Financials are based on the most recent Mortgage that was taken out on this home.Purchase Details
Purchase Details
Purchase Details
Home Financials for this Owner
Home Financials are based on the most recent Mortgage that was taken out on this home.Purchase Details
Home Financials for this Owner
Home Financials are based on the most recent Mortgage that was taken out on this home.Similar Homes in Saint Joseph, MO
Home Values in the Area
Average Home Value in this Area
Purchase History
| Date | Buyer | Sale Price | Title Company |
|---|---|---|---|
| Fernandez Adan | $119,000 | First American Title | |
| Federal National Mortgage Association | -- | None Available | |
| Quicken Loans Inc | -- | None Available | |
| Lane Larry D | -- | -- | |
| Lane Larry D | -- | St Joseph Title & Abstract C |
Mortgage History
| Date | Status | Borrower | Loan Amount |
|---|---|---|---|
| Open | Limon Paula | $116,100 | |
| Closed | Fernandez Adan | $113,050 | |
| Previous Owner | Lane Larry D | $141,175 | |
| Previous Owner | Lane Larry D | $127,000 | |
| Previous Owner | Vulgamott Chad A | $110,400 |
Property History
| Date | Event | Price | Change | Sq Ft Price |
|---|---|---|---|---|
| 05/15/2019 05/15/19 | Sold | -- | -- | -- |
| 04/19/2019 04/19/19 | Pending | -- | -- | -- |
| 03/27/2019 03/27/19 | Price Changed | $119,000 | -8.4% | $95 / Sq Ft |
| 02/26/2019 02/26/19 | Price Changed | $129,900 | -5.8% | $104 / Sq Ft |
| 01/17/2019 01/17/19 | Price Changed | $137,900 | -3.5% | $110 / Sq Ft |
| 12/17/2018 12/17/18 | Price Changed | $142,900 | -4.7% | $115 / Sq Ft |
| 11/10/2018 11/10/18 | For Sale | $149,900 | -- | $120 / Sq Ft |
Tax History Compared to Growth
Tax History
| Year | Tax Paid | Tax Assessment Tax Assessment Total Assessment is a certain percentage of the fair market value that is determined by local assessors to be the total taxable value of land and additions on the property. | Land | Improvement |
|---|---|---|---|---|
| 2024 | $1,461 | $20,640 | $5,740 | $14,900 |
| 2023 | $1,461 | $20,640 | $5,740 | $14,900 |
| 2022 | $1,354 | $20,640 | $5,740 | $14,900 |
| 2021 | $1,360 | $20,640 | $5,740 | $14,900 |
| 2020 | $1,352 | $20,640 | $5,740 | $14,900 |
| 2019 | $1,305 | $20,640 | $5,740 | $14,900 |
| 2018 | $1,177 | $20,640 | $5,740 | $14,900 |
| 2017 | $1,167 | $20,640 | $0 | $0 |
| 2015 | $0 | $20,640 | $0 | $0 |
| 2014 | $1,281 | $20,640 | $0 | $0 |
Agents Affiliated with this Home
-
A
Seller's Agent in 2019
Andrew Armato
Edge Realty Inc
(816) 838-7325
-
Brandon Sale

Buyer's Agent in 2019
Brandon Sale
Keller Williams KC North
(816) 261-2083
44 in this area
158 Total Sales
Map
Source: Heartland MLS
MLS Number: 2138593
APN: 06-1.0-01-002-001-105.000
- 4513 Alpha Ln
- 4509 Alpha Ln
- 4809 Ashbey Dr
- 4311 Hidden Valley Dr
- 4313 Hidden Valley Dr
- 1618 Wayne Dr
- 4415 Appletree Ct
- 4101 Hidden Valley Dr
- 2301 Buckingham St
- 1706 N Leonard Rd
- 1506 N 43rd St
- 5418 N Pointe Dr
- 5408 N Pointe Dr
- 5415 N Pointe Dr
- 5411 N Pointe Dr
- 2 N Pointe Dr
- 0 N Pointe Dr
- 4607 Hunters Glen Dr
- 2704 N Woodbine Rd
- 4606 Hunters Glen Dr






