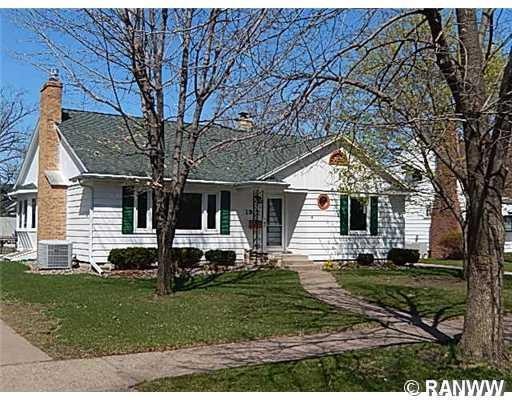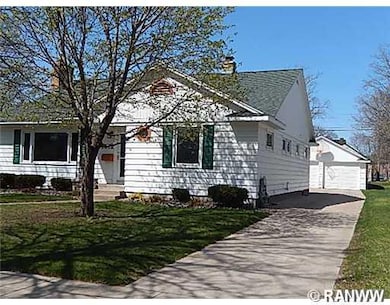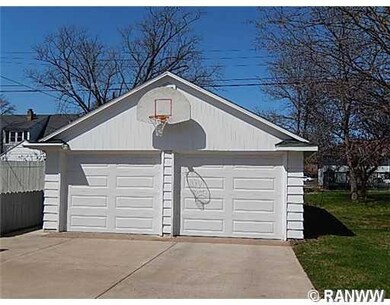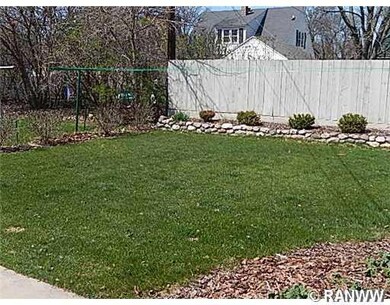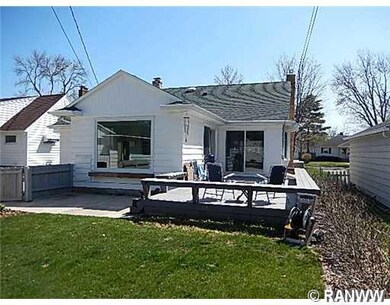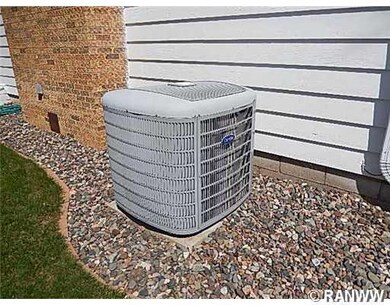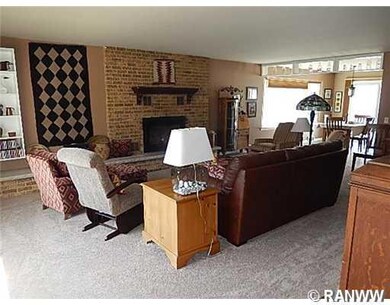
1912 Lyndale Ave Eau Claire, WI 54701
Eastside Hill NeighborhoodHighlights
- Deck
- No HOA
- Cooling Available
- Memorial High School Rated A
- 2 Car Detached Garage
- Forced Air Heating System
About This Home
As of May 2022You will be amazed at the updated and spacious qualities offered in this home! Outside is a well-kept home with a large composite deck overlooking the fenced back yard, new drive in '03, roof in '08. Inside is stunning....huge open concept kitchen, dining, living area with cozy gas fireplace and a sunroom overlooking the back yard. Huge basement rec room. All modern paints, flooring, etc. Care and quality at every turn in this immaculate home. Long list of updates per seller on file.
Last Agent to Sell the Property
Copper Key Realty & Waterfront License #52008-90 Listed on: 04/23/2015
Last Buyer's Agent
Michael Paul
Discount Realty Works Chippewa Valley LLC
Home Details
Home Type
- Single Family
Est. Annual Taxes
- $3,112
Year Built
- Built in 1955
Parking
- 2 Car Detached Garage
- Garage Door Opener
- Driveway
Home Design
- Block Foundation
- Wood Siding
Interior Spaces
- 1-Story Property
- Gas Log Fireplace
- Partially Finished Basement
- Partial Basement
Kitchen
- <<OvenToken>>
- Range<<rangeHoodToken>>
- Freezer
- Dishwasher
- Disposal
Bedrooms and Bathrooms
- 4 Bedrooms
- 2 Full Bathrooms
Laundry
- Dryer
- Washer
Utilities
- Cooling Available
- Forced Air Heating System
- Electric Water Heater
Additional Features
- Deck
- Lot Dimensions are 59 x 132
Community Details
- No Home Owners Association
Listing and Financial Details
- Assessor Parcel Number 221-13-1064
Ownership History
Purchase Details
Purchase Details
Home Financials for this Owner
Home Financials are based on the most recent Mortgage that was taken out on this home.Similar Homes in the area
Home Values in the Area
Average Home Value in this Area
Purchase History
| Date | Type | Sale Price | Title Company |
|---|---|---|---|
| Warranty Deed | -- | None Available | |
| Warranty Deed | $180,000 | -- |
Mortgage History
| Date | Status | Loan Amount | Loan Type |
|---|---|---|---|
| Previous Owner | $140,000 | New Conventional |
Property History
| Date | Event | Price | Change | Sq Ft Price |
|---|---|---|---|---|
| 05/06/2022 05/06/22 | Sold | $310,000 | +6.9% | $119 / Sq Ft |
| 04/06/2022 04/06/22 | Pending | -- | -- | -- |
| 03/04/2022 03/04/22 | For Sale | $289,900 | +61.1% | $111 / Sq Ft |
| 06/09/2015 06/09/15 | Sold | $180,000 | +0.1% | $69 / Sq Ft |
| 05/10/2015 05/10/15 | Pending | -- | -- | -- |
| 04/23/2015 04/23/15 | For Sale | $179,900 | -- | $69 / Sq Ft |
Tax History Compared to Growth
Tax History
| Year | Tax Paid | Tax Assessment Tax Assessment Total Assessment is a certain percentage of the fair market value that is determined by local assessors to be the total taxable value of land and additions on the property. | Land | Improvement |
|---|---|---|---|---|
| 2024 | $4,363 | $231,200 | $24,600 | $206,600 |
| 2023 | $3,970 | $231,200 | $24,600 | $206,600 |
| 2022 | $3,843 | $228,700 | $24,600 | $204,100 |
| 2021 | $3,758 | $228,700 | $24,600 | $204,100 |
| 2020 | $3,793 | $198,700 | $24,300 | $174,400 |
| 2019 | $3,778 | $198,700 | $24,300 | $174,400 |
| 2018 | $3,718 | $198,700 | $24,300 | $174,400 |
| 2017 | $3,565 | $163,400 | $20,900 | $142,500 |
| 2016 | $3,577 | $163,400 | $20,900 | $142,500 |
| 2014 | -- | $149,500 | $20,900 | $128,600 |
| 2013 | -- | $149,500 | $20,900 | $128,600 |
Agents Affiliated with this Home
-
Matt McElroy
M
Seller's Agent in 2022
Matt McElroy
North Shore Realty LLC
(715) 514-1616
4 in this area
79 Total Sales
-
Sara Harris

Buyer's Agent in 2022
Sara Harris
Copper Key Realty & Waterfront
(715) 829-1925
3 in this area
95 Total Sales
-
Paul Canfield

Seller's Agent in 2015
Paul Canfield
Copper Key Realty & Waterfront
(715) 828-0819
42 Total Sales
-
M
Buyer's Agent in 2015
Michael Paul
Discount Realty Works Chippewa Valley LLC
Map
Source: Northwestern Wisconsin Multiple Listing Service
MLS Number: 888618
APN: 13-1064
- 1320 Keith St
- 1418 Keith St
- 1814 Hogeboom Ave
- 1540 Fenwick Ave
- 1609 Fenwick Ave
- 2126 Hogeboom Ave
- 2015 Valmont Ave
- 604 Harriet St
- 1805 Main St
- 1524 Emery St
- 1438 Emery St
- 1507 Main St
- 1028 Chauncey St
- 632 Gilbert Ave
- 1037 Barland St Unit 1 & 2
- 435 Jefferson St
- 1503 Drummond St
- 1515 S Farwell St
- 748 Club View Ln
- 2811 Swallowtail Ct
