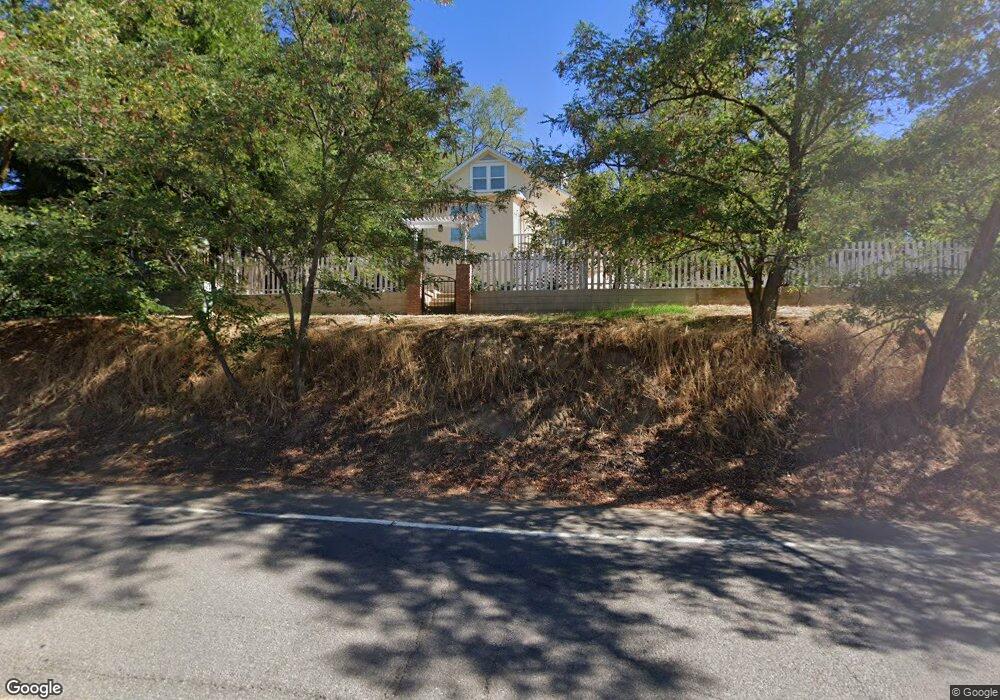1912 Main St Julian, CA 92036
Estimated Value: $598,000 - $768,000
3
Beds
2
Baths
1,767
Sq Ft
$374/Sq Ft
Est. Value
About This Home
This home is located at 1912 Main St, Julian, CA 92036 and is currently estimated at $660,512, approximately $373 per square foot. 1912 Main St is a home located in San Diego County with nearby schools including Julian Elementary School, Julian Junior High School, and Julian High School.
Ownership History
Date
Name
Owned For
Owner Type
Purchase Details
Closed on
Mar 1, 2021
Sold by
Doiron Michael J and Doiron Devra E
Bought by
1912 Main Trust
Current Estimated Value
Purchase Details
Closed on
Nov 18, 2015
Sold by
Giessner Mary Lee
Bought by
The Michael J Doiron & Devra E Doiron Re
Purchase Details
Closed on
Aug 7, 2012
Sold by
Marrou Terra
Bought by
Glessnar Mary Lee
Purchase Details
Closed on
Jan 25, 2005
Sold by
Glessner Mary Lee
Bought by
Glessner Mary Lee
Purchase Details
Closed on
Apr 18, 2004
Sold by
Kendall Thomas and Kendall Janet
Bought by
Glessner Mary Lee
Home Financials for this Owner
Home Financials are based on the most recent Mortgage that was taken out on this home.
Original Mortgage
$192,500
Interest Rate
5.12%
Mortgage Type
Unknown
Purchase Details
Closed on
Jan 23, 2002
Sold by
Drazek Joseph P
Bought by
Drazek Joseph P
Purchase Details
Closed on
Nov 7, 2001
Sold by
Drazek Joseph P
Bought by
Drazek Joseph P
Purchase Details
Closed on
Jun 10, 1999
Sold by
Krock David A
Bought by
Martin Janet
Home Financials for this Owner
Home Financials are based on the most recent Mortgage that was taken out on this home.
Original Mortgage
$99,750
Interest Rate
7.64%
Purchase Details
Closed on
Jul 5, 1994
Sold by
Krock Rose Ann
Bought by
Krock David A
Home Financials for this Owner
Home Financials are based on the most recent Mortgage that was taken out on this home.
Original Mortgage
$70,000
Interest Rate
8.53%
Purchase Details
Closed on
Jun 28, 1994
Sold by
Drazek Joseph P and Drazek Jean M
Bought by
Krock David A
Home Financials for this Owner
Home Financials are based on the most recent Mortgage that was taken out on this home.
Original Mortgage
$70,000
Interest Rate
8.53%
Create a Home Valuation Report for This Property
The Home Valuation Report is an in-depth analysis detailing your home's value as well as a comparison with similar homes in the area
Home Values in the Area
Average Home Value in this Area
Purchase History
| Date | Buyer | Sale Price | Title Company |
|---|---|---|---|
| 1912 Main Trust | -- | None Available | |
| The Michael J Doiron & Devra E Doiron Re | $328,500 | Chicago Title Sd | |
| Glessner Mary Lee | -- | Chicago Title Sd | |
| Glessnar Mary Lee | -- | None Available | |
| Glessner Mary Lee | -- | -- | |
| Glessner Mary Lee | $330,000 | Commonwealth Land Title Co | |
| Drazek Joseph P | -- | -- | |
| Drazek Joseph P | -- | -- | |
| Martin Janet | $105,000 | California Title Company | |
| Krock David A | -- | Orange Coast Title | |
| Krock David A | $80,000 | Orange Coast Title Company |
Source: Public Records
Mortgage History
| Date | Status | Borrower | Loan Amount |
|---|---|---|---|
| Previous Owner | Glessner Mary Lee | $192,500 | |
| Previous Owner | Martin Janet | $99,750 | |
| Previous Owner | Krock David A | $70,000 |
Source: Public Records
Tax History Compared to Growth
Tax History
| Year | Tax Paid | Tax Assessment Tax Assessment Total Assessment is a certain percentage of the fair market value that is determined by local assessors to be the total taxable value of land and additions on the property. | Land | Improvement |
|---|---|---|---|---|
| 2025 | $4,186 | $388,869 | $51,491 | $337,378 |
| 2024 | $4,186 | $381,245 | $50,482 | $330,763 |
| 2023 | $4,111 | $373,771 | $49,493 | $324,278 |
| 2022 | $4,049 | $366,443 | $48,523 | $317,920 |
| 2021 | $4,000 | $359,259 | $47,572 | $311,687 |
| 2020 | $3,958 | $355,577 | $47,085 | $308,492 |
| 2019 | $3,893 | $348,606 | $46,162 | $302,444 |
| 2018 | $3,842 | $341,771 | $45,257 | $296,514 |
| 2017 | $3,768 | $335,070 | $44,370 | $290,700 |
| 2016 | $3,691 | $328,500 | $43,500 | $285,000 |
| 2015 | $3,644 | $325,000 | $40,000 | $285,000 |
| 2014 | $3,486 | $311,000 | $39,000 | $272,000 |
Source: Public Records
Map
Nearby Homes
- 2013 3rd St
- 2380 Cape Horn Ave
- 0 Pinezanita Ln
- 2645 Apple Ln
- 2670 Lot A Rd
- 2327 Banner Dr
- 2716 Payson Dr
- 0 Highway 79 Unit 250027961
- 2203 Sleepy Hollow
- 2112 Whispering Pines Dr
- 1065 Kenison Dr
- 0 Slumbering Oaks Trail Unit A 250029159
- 3839 Deer Lake Park Rd
- 000 Salton Vista Dr Unit 14
- 753 Ridgewood Dr
- 0 Oakwood Dr Unit ND25222482
- 3305 Oakwood Dr
- 4074 La Tenaja Trail
- 0 Sunset Dr Unit Lot 2-4 250038528
- 000 NW Highland Dr Unit 51/5,6
