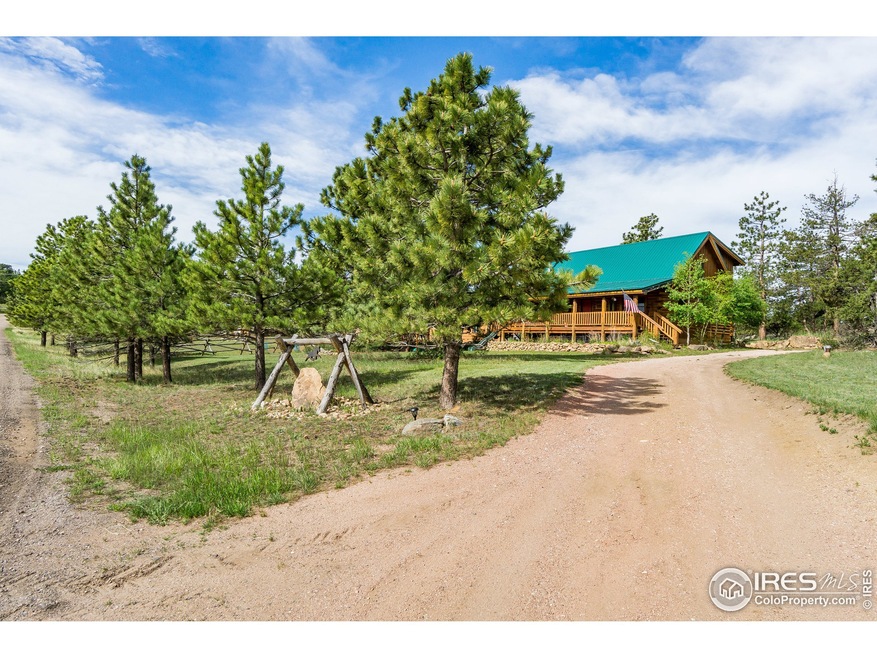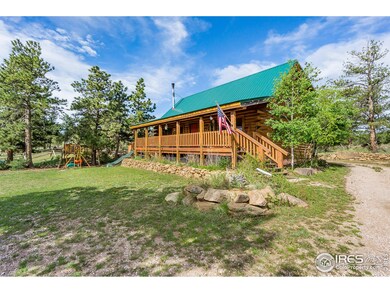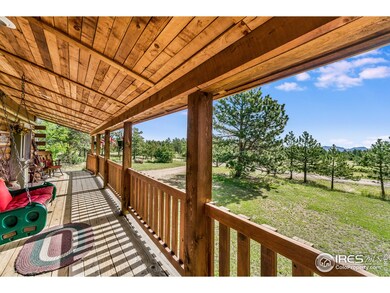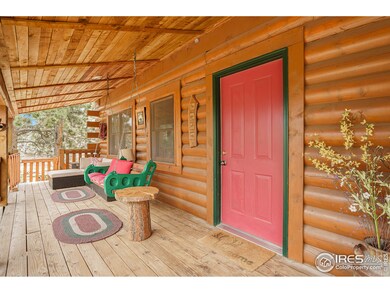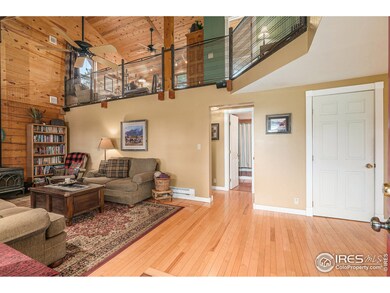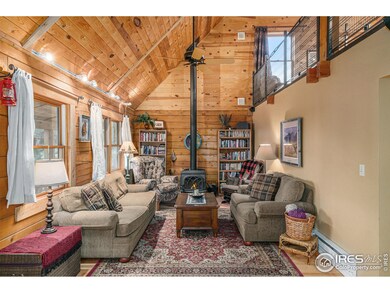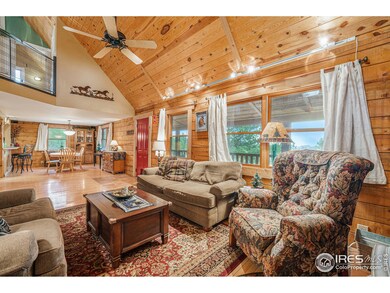
1912 Montcalm Dr Livermore, CO 80536
Estimated Value: $490,000 - $545,000
Highlights
- Horses Allowed On Property
- Mountain View
- Wooded Lot
- Open Floorplan
- Deck
- Cathedral Ceiling
About This Home
As of August 2022Welcome to your cabin in the mountains! This is your chance to snag one of the coveted "horse properties" in Glacier View Meadows. County zoning allows for up to two horses, and the land is already setup with fencing and a corral. On its own well and septic, this is one of the premier GVM lots. No sewer fees to deal with! Step inside and you'll immediately feel a sense of nostalgia. This cabin is special, and the pictures don't tell the full story. The main level is open to the upper loft thanks to the 1.5 story design, and the wood stove will heat the entire home if you want it to. If not, enjoy well positioned baseboard heaters, and underfloor heating in the kitchen and upstairs bathroom. The huge 4 car tandem garage will store all your toys, or be your dream workshop. Rock outcroppings, plenty of trees, easy access to 74E via Gate 1 or Gate 3, just 35 mins to Old Town or 15 Mins to Red Feather Village. Come and see your mountain getaway!
Home Details
Home Type
- Single Family
Est. Annual Taxes
- $2,279
Year Built
- Built in 1996
Lot Details
- 2.5 Acre Lot
- Dirt Road
- Wood Fence
- Rock Outcropping
- Level Lot
- Wooded Lot
HOA Fees
- $38 Monthly HOA Fees
Parking
- 4 Car Detached Garage
Home Design
- Metal Roof
- Log Siding
Interior Spaces
- 1,640 Sq Ft Home
- 1.5-Story Property
- Open Floorplan
- Cathedral Ceiling
- Ceiling Fan
- Free Standing Fireplace
- Double Pane Windows
- Window Treatments
- Wood Frame Window
- Family Room
- Living Room with Fireplace
- Dining Room
- Loft
- Mountain Views
- Crawl Space
Kitchen
- Electric Oven or Range
- Microwave
- Dishwasher
Flooring
- Wood
- Carpet
- Tile
Bedrooms and Bathrooms
- 3 Bedrooms
- 2 Full Bathrooms
Laundry
- Laundry on main level
- Dryer
- Washer
Outdoor Features
- Deck
- Separate Outdoor Workshop
Schools
- Cache La Poudre Elementary And Middle School
- Poudre High School
Utilities
- Cooling Available
- Radiant Heating System
- Baseboard Heating
- Septic System
- High Speed Internet
- Satellite Dish
Additional Features
- Green Energy Fireplace or Wood Stove
- Horses Allowed On Property
Listing and Financial Details
- Assessor Parcel Number R0784524
Community Details
Overview
- Association fees include common amenities
- Glacier View Meadows Subdivision
Recreation
- Park
- Hiking Trails
Ownership History
Purchase Details
Home Financials for this Owner
Home Financials are based on the most recent Mortgage that was taken out on this home.Purchase Details
Home Financials for this Owner
Home Financials are based on the most recent Mortgage that was taken out on this home.Purchase Details
Purchase Details
Home Financials for this Owner
Home Financials are based on the most recent Mortgage that was taken out on this home.Purchase Details
Purchase Details
Similar Homes in Livermore, CO
Home Values in the Area
Average Home Value in this Area
Purchase History
| Date | Buyer | Sale Price | Title Company |
|---|---|---|---|
| Lucas Eric J | $530,000 | None Listed On Document | |
| Ouradnik Mark J | $254,000 | Heritage Title | |
| White James A | -- | None Available | |
| White Michele | $235,000 | Land Title Guarantee Company | |
| Yarbrough Wilber Daryle | $79,500 | -- | |
| Sac Associates | $14,000 | -- |
Mortgage History
| Date | Status | Borrower | Loan Amount |
|---|---|---|---|
| Open | Lucas Eric J | $477,000 | |
| Previous Owner | Ouradnik Mark J | $316,100 | |
| Previous Owner | Ouradnik Mark J | $147,000 | |
| Previous Owner | Ouradnik Mark J | $228,600 | |
| Previous Owner | White James A | $196,800 | |
| Previous Owner | White James A | $192,000 | |
| Previous Owner | White James A | $35,000 | |
| Previous Owner | White Michele | $223,250 | |
| Previous Owner | Yarbrough Wilber Daryle | $145,600 | |
| Previous Owner | Yarbrough Wilber Daryle | $116,000 |
Property History
| Date | Event | Price | Change | Sq Ft Price |
|---|---|---|---|---|
| 08/05/2022 08/05/22 | Sold | $530,000 | 0.0% | $323 / Sq Ft |
| 06/30/2022 06/30/22 | Price Changed | $530,000 | +1.0% | $323 / Sq Ft |
| 06/29/2022 06/29/22 | For Sale | $525,000 | +106.7% | $320 / Sq Ft |
| 01/28/2019 01/28/19 | Off Market | $254,000 | -- | -- |
| 12/08/2014 12/08/14 | Sold | $254,000 | +0.6% | $162 / Sq Ft |
| 11/08/2014 11/08/14 | Pending | -- | -- | -- |
| 08/26/2014 08/26/14 | For Sale | $252,500 | -- | $161 / Sq Ft |
Tax History Compared to Growth
Tax History
| Year | Tax Paid | Tax Assessment Tax Assessment Total Assessment is a certain percentage of the fair market value that is determined by local assessors to be the total taxable value of land and additions on the property. | Land | Improvement |
|---|---|---|---|---|
| 2025 | $3,132 | $35,510 | $5,695 | $29,815 |
| 2024 | $2,983 | $35,510 | $5,695 | $29,815 |
| 2022 | $2,254 | $23,269 | $3,656 | $19,613 |
| 2021 | $2,279 | $23,938 | $3,761 | $20,177 |
| 2020 | $1,964 | $20,456 | $2,717 | $17,739 |
| 2019 | $1,973 | $20,456 | $2,717 | $17,739 |
| 2018 | $1,702 | $18,994 | $2,736 | $16,258 |
| 2017 | $1,696 | $18,994 | $2,736 | $16,258 |
| 2016 | $1,569 | $17,488 | $3,502 | $13,986 |
| 2015 | $1,558 | $17,490 | $3,500 | $13,990 |
| 2014 | $1,277 | $14,250 | $3,500 | $10,750 |
Agents Affiliated with this Home
-
Tim Anderson

Seller's Agent in 2022
Tim Anderson
C3 Real Estate Solutions, LLC
(970) 430-7763
179 Total Sales
-
Rondi DuPont

Buyer's Agent in 2022
Rondi DuPont
Group Harmony
(970) 401-0123
98 Total Sales
-
Patricia Phillips

Seller's Agent in 2014
Patricia Phillips
Group Mulberry
(970) 222-1928
93 Total Sales
-
Patti Tupper

Buyer's Agent in 2014
Patti Tupper
Venture 727 Real Estate LLC
(970) 776-0117
38 Total Sales
Map
Source: IRES MLS
MLS Number: 969758
APN: 29261-06-035
- 62 White Slide Mountain Ct
- 89 Arikaree Peak Dr
- 615 Guardian Peak Dr
- 565 Le Conte Dr
- 1097 Montcalm Dr
- 120 Montcalm Dr
- 1737 Eiger Rd
- 28 Jagerhorn Ct
- 117 Mount Sherman Ct
- 1756 Eiger Rd
- 679 Mount Massive Dr
- 1191 Eiger Rd
- 4092 Green Mountain Dr
- 9 Mummy View Ct
- 181 Meadow Mountain Dr
- 331 Laplata Dr
- 609 Eiger Rd
- 4393 Green Mountain Dr
- 59 Bobcat Mountain Ct
- 80 Little Bald Mountain Ct
- 1912 Montcalm Dr
- 1850 Montcalm Dr
- 1911 Montcalm Dr
- 36 White Slide Mountain Ct
- 120 White Slide Mountain Ct
- 10 Chimney Rock Dr
- 179 Chimney Rock Dr
- 1807 Montcalm Dr
- 81 White Slide Mountain Ct
- 81 White Slide Mountain Ct
- 2121 Montcalm Dr
- 136 Arikaree Peak Dr
- 105 Arikaree Peak Dr
- 73 Pagosa Peak Ct
- 0 Arikaree Peak Dr
- 122 Saint Elias Dr
- 62 Pagosa Peak Ct
- 49 Byers Peak Ct
- 239 Chimney Rock Dr
- 204 Arikaree Peak Dr
