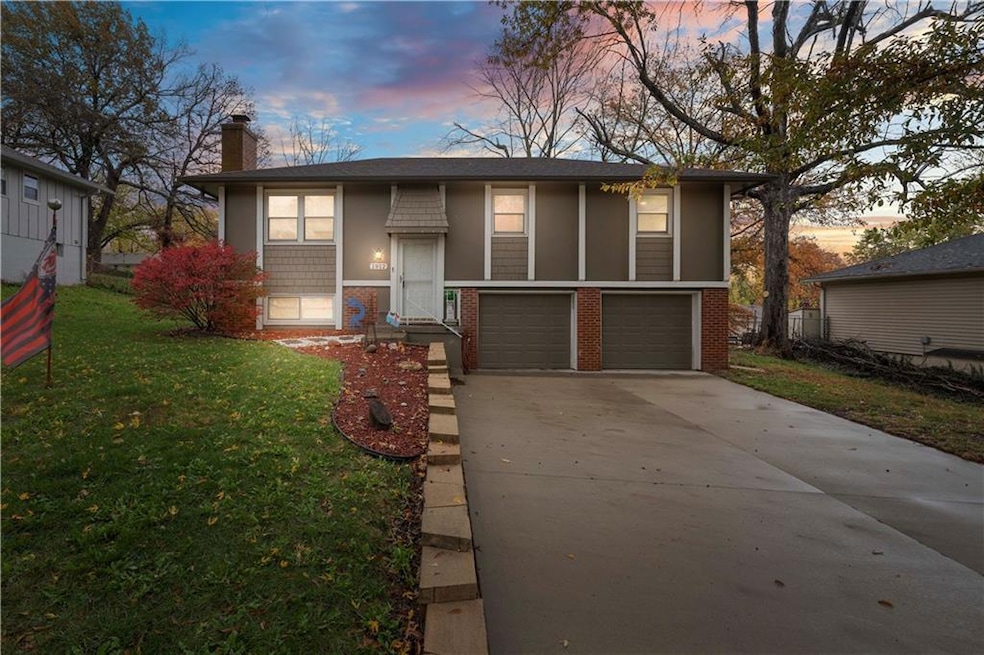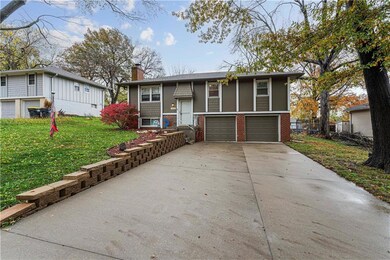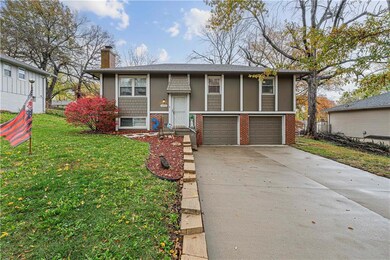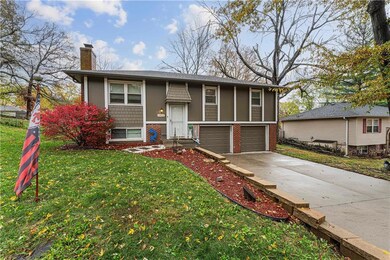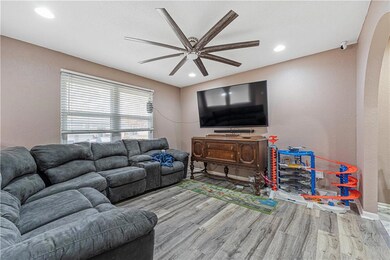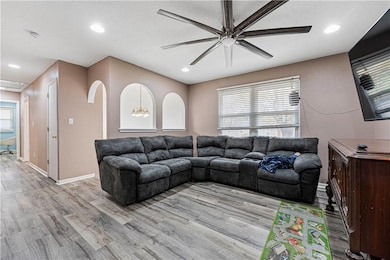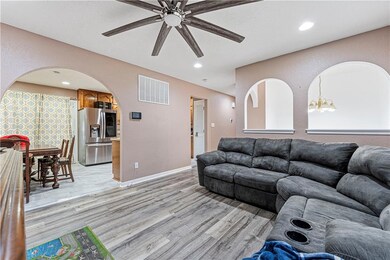
1912 SE Piccadilly St Blue Springs, MO 64014
Highlights
- Recreation Room with Fireplace
- Traditional Architecture
- No HOA
- William Bryant Elementary School Rated A-
- Great Room
- Covered patio or porch
About This Home
As of January 2025Charming 3-Bedroom Home in a Prime Blue Springs Location!
Welcome to 1912 SE Piccadilly St, a beautifully maintained property nestled in one of Blue Springs’ most sought-after neighborhoods. This 3-bedroom, 2-bathroom home offers a perfect blend of comfort, style, and functionality.
Outside, you’ll find a large fenced backyard with a patio, ideal for outdoor gatherings or simply unwinding after a long day. The well-manicured lawn and landscaping add to the home’s curb appeal.
Located in a quiet, family-friendly community, this home is just minutes from top-rated schools, parks, shopping, and dining options. Easy access to major highways makes commuting a breeze.
Don’t miss your chance to own this Blue Springs gem—schedule a showing today and make it yours!
Last Agent to Sell the Property
EXP Realty LLC Brokerage Phone: 913-320-0906 Listed on: 11/05/2024

Home Details
Home Type
- Single Family
Est. Annual Taxes
- $3,063
Year Built
- Built in 1975
Lot Details
- 9,248 Sq Ft Lot
- Aluminum or Metal Fence
- Paved or Partially Paved Lot
Parking
- 2 Car Attached Garage
- Front Facing Garage
- Garage Door Opener
Home Design
- Traditional Architecture
- Split Level Home
- Composition Roof
- Board and Batten Siding
Interior Spaces
- Ceiling Fan
- Fireplace With Gas Starter
- Thermal Windows
- Great Room
- Dining Room
- Recreation Room with Fireplace
- Finished Basement
- Natural lighting in basement
- Storm Doors
Kitchen
- Eat-In Kitchen
- Built-In Electric Oven
- Dishwasher
- Disposal
Flooring
- Carpet
- Ceramic Tile
- Vinyl
Bedrooms and Bathrooms
- 3 Bedrooms
- Bathtub with Shower
Laundry
- Laundry Room
- Laundry on lower level
Schools
- Daniel Young Elementary School
- Blue Springs South High School
Additional Features
- Covered patio or porch
- Forced Air Heating and Cooling System
Community Details
- No Home Owners Association
- Keystone Estates Subdivision
Listing and Financial Details
- Assessor Parcel Number 41-340-24-09-00-0-00-000
- $0 special tax assessment
Ownership History
Purchase Details
Home Financials for this Owner
Home Financials are based on the most recent Mortgage that was taken out on this home.Purchase Details
Home Financials for this Owner
Home Financials are based on the most recent Mortgage that was taken out on this home.Purchase Details
Home Financials for this Owner
Home Financials are based on the most recent Mortgage that was taken out on this home.Similar Homes in Blue Springs, MO
Home Values in the Area
Average Home Value in this Area
Purchase History
| Date | Type | Sale Price | Title Company |
|---|---|---|---|
| Warranty Deed | -- | Platinum Title | |
| Warranty Deed | -- | Platinum Title | |
| Warranty Deed | -- | None Available | |
| Warranty Deed | -- | None Available |
Mortgage History
| Date | Status | Loan Amount | Loan Type |
|---|---|---|---|
| Previous Owner | $194,413 | FHA | |
| Previous Owner | $145,319 | FHA | |
| Previous Owner | $118,000 | Unknown | |
| Previous Owner | $108,000 | Adjustable Rate Mortgage/ARM |
Property History
| Date | Event | Price | Change | Sq Ft Price |
|---|---|---|---|---|
| 01/08/2025 01/08/25 | Sold | -- | -- | -- |
| 11/23/2024 11/23/24 | Pending | -- | -- | -- |
| 11/21/2024 11/21/24 | For Sale | $248,900 | +34.5% | $177 / Sq Ft |
| 04/09/2021 04/09/21 | Sold | -- | -- | -- |
| 02/11/2021 02/11/21 | Pending | -- | -- | -- |
| 02/10/2021 02/10/21 | For Sale | $185,000 | +32.2% | $131 / Sq Ft |
| 08/11/2017 08/11/17 | Sold | -- | -- | -- |
| 06/11/2017 06/11/17 | Pending | -- | -- | -- |
| 06/10/2017 06/10/17 | For Sale | $139,900 | -- | $139 / Sq Ft |
Tax History Compared to Growth
Tax History
| Year | Tax Paid | Tax Assessment Tax Assessment Total Assessment is a certain percentage of the fair market value that is determined by local assessors to be the total taxable value of land and additions on the property. | Land | Improvement |
|---|---|---|---|---|
| 2024 | $3,063 | $38,285 | $4,953 | $33,332 |
| 2023 | $3,063 | $38,286 | $4,836 | $33,450 |
| 2022 | $2,013 | $22,230 | $4,940 | $17,290 |
| 2021 | $2,011 | $22,230 | $4,940 | $17,290 |
| 2020 | $1,887 | $21,219 | $4,940 | $16,279 |
| 2019 | $1,824 | $21,219 | $4,940 | $16,279 |
| 2018 | $1,793 | $20,076 | $3,327 | $16,749 |
| 2017 | $1,744 | $20,076 | $3,327 | $16,749 |
| 2016 | $1,744 | $19,574 | $3,419 | $16,155 |
| 2014 | $1,715 | $19,190 | $3,352 | $15,838 |
Agents Affiliated with this Home
-
Spradling Group

Seller's Agent in 2025
Spradling Group
EXP Realty LLC
(913) 320-0906
10 in this area
883 Total Sales
-
Walter Hawkins
W
Seller Co-Listing Agent in 2025
Walter Hawkins
EXP Realty LLC
(816) 729-5759
1 in this area
21 Total Sales
-
Rene Nix

Buyer's Agent in 2025
Rene Nix
KW KANSAS CITY METRO
(816) 289-5356
4 in this area
18 Total Sales
-
Harry Meierarend IV

Seller's Agent in 2021
Harry Meierarend IV
RE/MAX Premier Properties
(816) 416-7090
10 in this area
108 Total Sales
-
Lindsay Gates

Seller Co-Listing Agent in 2021
Lindsay Gates
RE/MAX Premier Properties
(816) 810-0669
12 in this area
66 Total Sales
-
Shari Faulkner
S
Buyer's Agent in 2021
Shari Faulkner
RE/MAX Premier Properties
(888) 220-0988
5 in this area
55 Total Sales
Map
Source: Heartland MLS
MLS Number: 2518741
APN: 41-340-24-09-00-0-00-000
- 1917 SE Abbey St
- 2401 SE 7th St
- 1628 SE 1st Street Terrace
- 105 SW Gladstone Dr
- 2320 SW Keystone Dr
- 2409 SE Ridge Line Dr
- 2412 SW Keystone Dr
- 800 SE Cedrus Ln
- 2309 SW 2nd Street Terrace
- 2200 SE Pine Gate Cir
- 905 SE Wood Ridge Ct
- 1471 SE Adams Dairy Pkwy
- 813 SE Pine Ct
- 2500 SW 2nd Street Terrace
- 1308 SE Alice Ct
- 900 SE Cypress Ln
- 912 SE Forest Ridge Ct
- 1024 SE Sunnyside School Rd
- 2102 SE Hemlock Rd
- 209 SW Queens Ln
