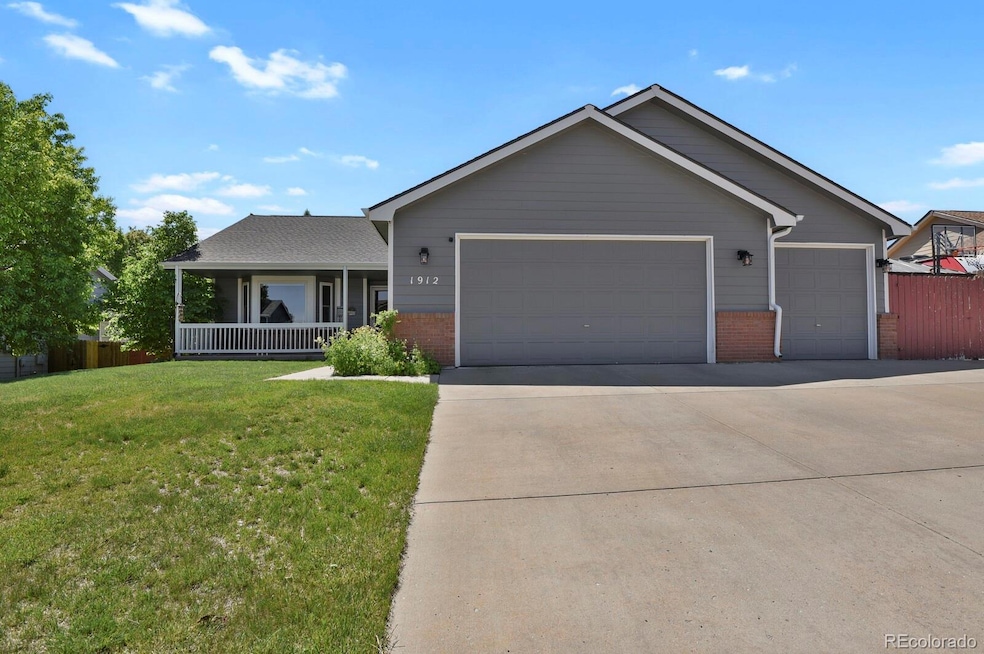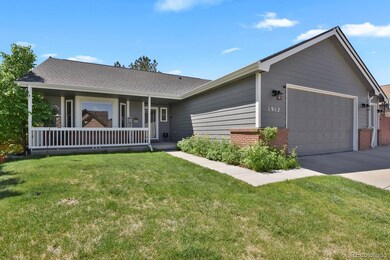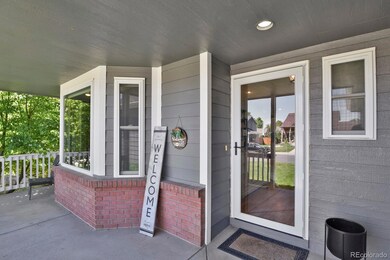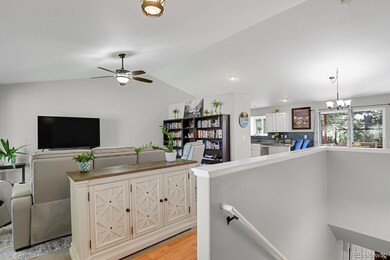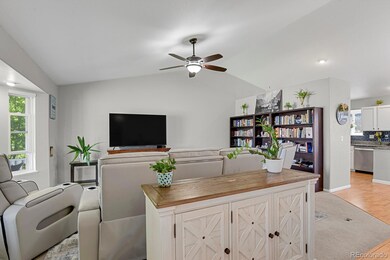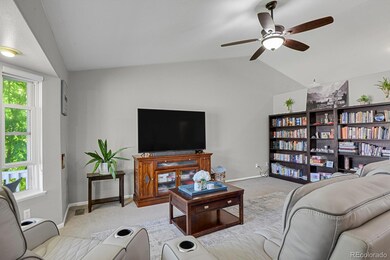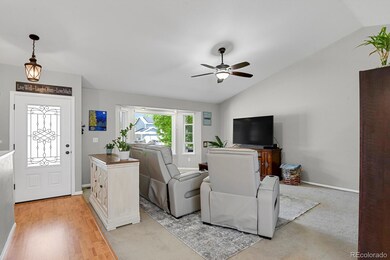
1912 Sherwood Ln Johnstown, CO 80534
Highlights
- Spa
- 3 Car Attached Garage
- Tankless Water Heater
- Great Room
- Living Room
- Fireplace in Basement
About This Home
As of July 2025$5000 SELLER CONCESSION BEING OFFERED!!!! New Roof, New Hot-Tub + Gazebo and Updated throughout! Talk about curb appeal and an amazing location! This lovely home has been upgraded throughout with new kitchen countertops, ceiling fans throughout, tankless water heater, paint, window coverings and more! Over $85K in upgrades added to this home within the last couple years and it shows! This 4 bedroom, 3 bathroom home has 3 bedrooms and 2 bathrooms on the main level (one of the bedrooms has an electric hook up for a washer/dryer in the closet for anyone preferring them on the main level) an upgraded Kitchen that opens to the dining room and back deck. The kitchen has custom tile backsplash, professionally painted pin-stripe cabinets, granite countertops, stainless steel appliances and a granite coated steel sink. The range features double ovens!The basement features the washer/dryer, large rec room currently used as a living room that has an electric fireplace, a large bedroom with en-suite bathroom that offers a shower, large closet for storage and a built-in vanity. This home has so much space and storage with a 3-car garage and RV access (currently where the new Hot-Tub and Gazebo are located). The backyard has usable flat space, a dog run, play-set, garden beds, a new hot-tub and gazebo with lighting! The exterior was painted by Vivax and has 5 years left on the warranty. A MUST SEE in Rolling Hills Ranch. ALSO, our preferred lender is offering a 1% one year lender paid rate buy down for those who qualify and finance this home through him. DON"T MISS OUT ON THIS ONE.
Last Agent to Sell the Property
Realty One Group Premier Brokerage Email: ASHLEIGH4RE@GMAIL.COM,714-794-4527 License #100090179 Listed on: 05/17/2025

Home Details
Home Type
- Single Family
Est. Annual Taxes
- $2,800
Year Built
- Built in 1999
Lot Details
- 7,699 Sq Ft Lot
- Dog Run
- Property is Fully Fenced
HOA Fees
- $31 Monthly HOA Fees
Parking
- 3 Car Attached Garage
Home Design
- Frame Construction
- Composition Roof
Interior Spaces
- 1-Story Property
- Ceiling Fan
- Great Room
- Living Room
- Carpet
Kitchen
- Microwave
- Dishwasher
- Disposal
Bedrooms and Bathrooms
- 4 Bedrooms | 3 Main Level Bedrooms
- 3 Full Bathrooms
Laundry
- Dryer
- Washer
Finished Basement
- Fireplace in Basement
- Bedroom in Basement
- 1 Bedroom in Basement
Outdoor Features
- Spa
- Exterior Lighting
Schools
- Elwell Elementary School
- Milliken Middle School
- Roosevelt High School
Utilities
- Central Air
- Heating System Uses Natural Gas
- Tankless Water Heater
Listing and Financial Details
- Exclusions: Kitchen Refrigerator, Large Bookshelf in the Living Room, garage freezer and kegerator and all of seller's personal property.
- Assessor Parcel Number R7286798
Community Details
Overview
- Rolling Hills Master HOA, Phone Number (970) 494-0609
- Rolling Hills Ranch Subdivision
Amenities
- Laundry Facilities
Ownership History
Purchase Details
Home Financials for this Owner
Home Financials are based on the most recent Mortgage that was taken out on this home.Purchase Details
Home Financials for this Owner
Home Financials are based on the most recent Mortgage that was taken out on this home.Purchase Details
Similar Homes in Johnstown, CO
Home Values in the Area
Average Home Value in this Area
Purchase History
| Date | Type | Sale Price | Title Company |
|---|---|---|---|
| Interfamily Deed Transfer | -- | Heritage Title Co | |
| Warranty Deed | $245,000 | Heritage Title | |
| Warranty Deed | $161,525 | Stewart Title |
Mortgage History
| Date | Status | Loan Amount | Loan Type |
|---|---|---|---|
| Open | $288,000 | Credit Line Revolving | |
| Closed | $196,000 | New Conventional | |
| Previous Owner | $85,000 | Construction |
Property History
| Date | Event | Price | Change | Sq Ft Price |
|---|---|---|---|---|
| 07/17/2025 07/17/25 | Sold | $525,000 | 0.0% | $221 / Sq Ft |
| 06/08/2025 06/08/25 | Price Changed | $525,000 | -2.7% | $221 / Sq Ft |
| 05/17/2025 05/17/25 | For Sale | $539,500 | +120.2% | $227 / Sq Ft |
| 05/03/2020 05/03/20 | Off Market | $245,000 | -- | -- |
| 08/08/2014 08/08/14 | Sold | $245,000 | -2.0% | $97 / Sq Ft |
| 07/09/2014 07/09/14 | Pending | -- | -- | -- |
| 06/04/2014 06/04/14 | For Sale | $249,900 | -- | $99 / Sq Ft |
Tax History Compared to Growth
Tax History
| Year | Tax Paid | Tax Assessment Tax Assessment Total Assessment is a certain percentage of the fair market value that is determined by local assessors to be the total taxable value of land and additions on the property. | Land | Improvement |
|---|---|---|---|---|
| 2025 | $2,800 | $30,140 | $7,060 | $23,080 |
| 2024 | $2,800 | $30,140 | $7,060 | $23,080 |
| 2023 | $2,629 | $32,400 | $5,750 | $26,650 |
| 2022 | $2,753 | $25,670 | $5,560 | $20,110 |
| 2021 | $2,966 | $26,400 | $5,720 | $20,680 |
| 2020 | $2,683 | $24,570 | $4,290 | $20,280 |
| 2019 | $2,099 | $24,570 | $4,290 | $20,280 |
| 2018 | $1,791 | $20,950 | $3,600 | $17,350 |
| 2017 | $1,821 | $20,950 | $3,600 | $17,350 |
| 2016 | $1,651 | $18,990 | $3,180 | $15,810 |
| 2015 | $1,673 | $18,990 | $3,180 | $15,810 |
| 2014 | $723 | $8,470 | $1,640 | $6,830 |
Agents Affiliated with this Home
-
ASHLEIGH YATES

Seller's Agent in 2025
ASHLEIGH YATES
Realty One Group Premier
(714) 794-4527
33 Total Sales
-
Derek Andersen

Buyer's Agent in 2025
Derek Andersen
Andersen Real Estate
(970) 381-9491
241 Total Sales
-
Wayne Hochstetler
W
Seller's Agent in 2014
Wayne Hochstetler
Raven View Real Estate
(970) 481-9974
5 Total Sales
-
J
Buyer's Agent in 2014
Jeff O'Grady
Home Team Advantage, Inc.
Map
Source: REcolorado®
MLS Number: 7769345
APN: R7286798
