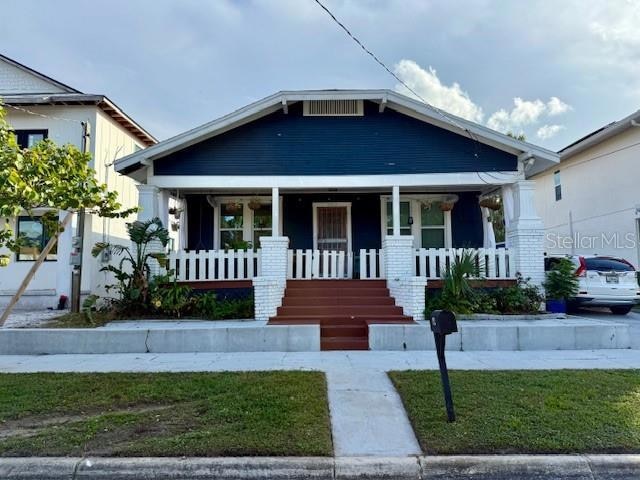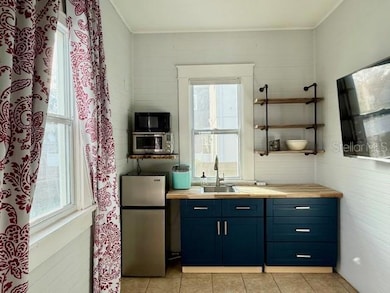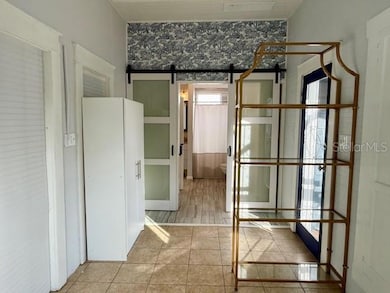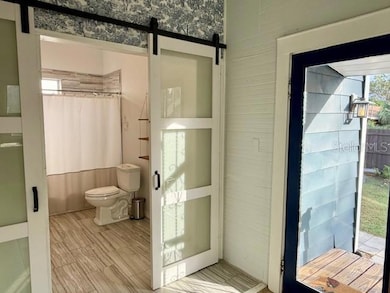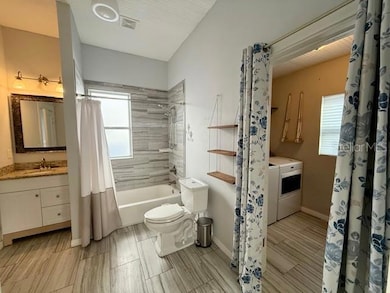1912 W Cherry St Tampa, FL 33607
West Tampa NeighborhoodHighlights
- Wood Flooring
- Solid Surface Countertops
- Family Room Off Kitchen
- High Ceiling
- No HOA
- 4-minute walk to Rey Park Community Center
About This Home
Adorable and cozy studio apartment available for rent starting in July in the heart of vibrant West Tampa. This partially furnished unit features a private entrance, a fully fenced-in backyard, and off-street parking. Pet-friendly and thoughtfully designed, it provides the ideal setup for individuals seeking a low-maintenance space in a prime location. Enjoy proximity to some of Tampa’s most popular destinations, including Armature Works, the Tampa Riverwalk, Hyde Park Village, Downtown Tampa, Midtown, the University of Tampa, and Tampa International Airport. Also located just minutes from Raymond James Stadium, International Plaza, and with quick access to I-275 and the Crosstown Expressway. Whether you’re commuting or just enjoying everything the city has to offer, this location puts you right in the center of it all. ALL utilities are included! Call or text listing agent directly to schedule your private showing. THIS IS NOT A SHORT-TERM RENTAL, SEEKING LONG-TERM TENANT ONLY.
Listing Agent
COMPASS FLORIDA, LLC Brokerage Phone: 212-913-9058 License #3521256 Listed on: 06/12/2025

Property Details
Home Type
- Multi-Family
Est. Annual Taxes
- $2,807
Year Built
- Built in 1935
Lot Details
- 4,998 Sq Ft Lot
- Lot Dimensions are 51x98
Home Design
- Apartment
Interior Spaces
- 425 Sq Ft Home
- 1-Story Property
- Partially Furnished
- High Ceiling
- Ceiling Fan
- Family Room Off Kitchen
- Combination Dining and Living Room
Kitchen
- Eat-In Kitchen
- Ice Maker
- Solid Surface Countertops
Flooring
- Wood
- Tile
Bedrooms and Bathrooms
- 1 Bedroom
- 1 Full Bathroom
Laundry
- Laundry Room
- Dryer
- Washer
Utilities
- Central Heating and Cooling System
- Electric Water Heater
Listing and Financial Details
- Residential Lease
- Security Deposit $1,400
- Property Available on 7/5/25
- Tenant pays for cleaning fee
- The owner pays for electricity, grounds care, internet, laundry, pest control, sewer, taxes, trash collection, water
- $75 Application Fee
- Assessor Parcel Number A-14-29-18-4PD-000006-00003.0
Community Details
Overview
- No Home Owners Association
- El Cerro Subdivision
Pet Policy
- Pet Deposit $400
- 2 Pets Allowed
- Dogs and Cats Allowed
Map
Source: Stellar MLS
MLS Number: TB8395194
APN: A-14-29-18-4PD-000006-00003.0
- 2101 W Cherry St
- 2102 W Palmetto St
- 1724 W Saint Conrad St
- 1913 W Saint Conrad St
- 2138 -1 W Beach St
- 2138 W Beach St
- 1716 W Saint John St
- 1714 W Saint John St
- 1935 W Union St
- 1713 W Saint John St
- 2310 W Pine St
- 1742 W Saint Louis St
- 1740 W Saint Louis St
- 2309 W Spruce St
- 2311 W Spruce St
- 2320 W Walnut St
- 2317 W Chestnut St
- 2335 W Beach St
- 2137 W Saint Louis St
- 1905 and 1907 N Armenia Ave
