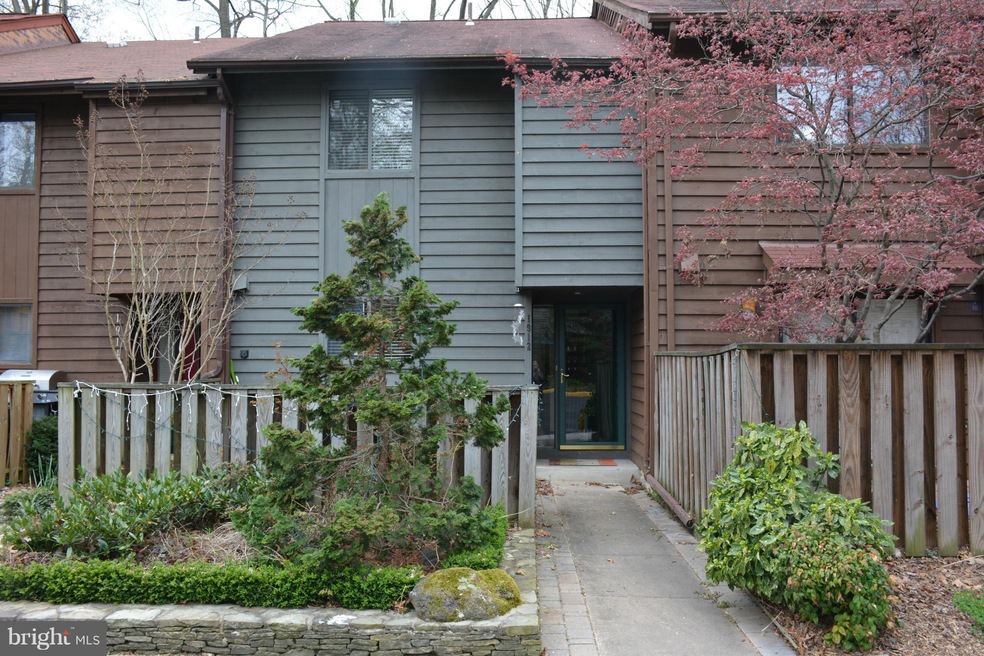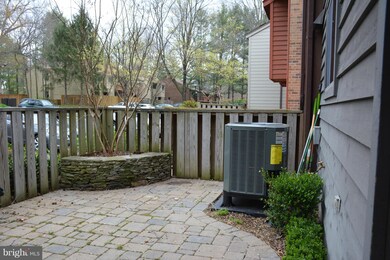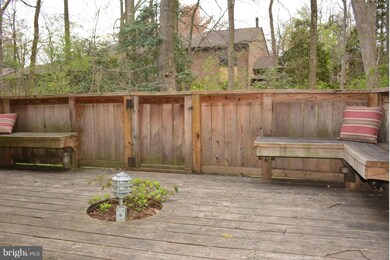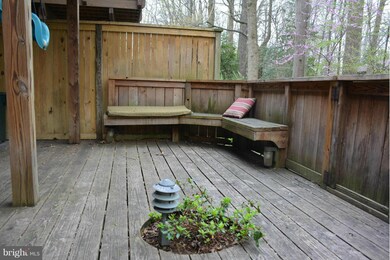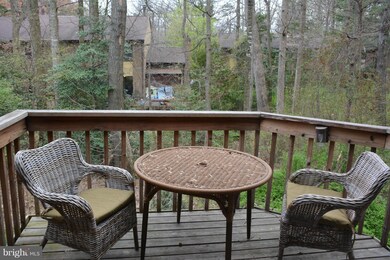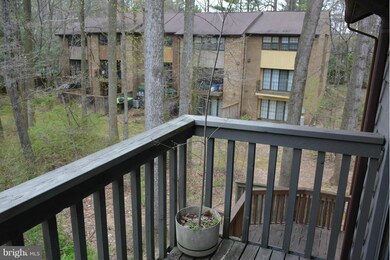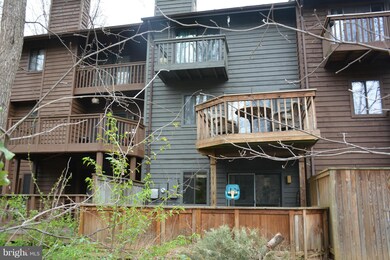
1912 Winterport Cluster Reston, VA 20191
Highlights
- Golf Course Community
- Community Lake
- 2 Fireplaces
- Sunrise Valley Elementary Rated A
- Contemporary Architecture
- Community Pool
About This Home
As of December 2022Major price improvement! Wonderful 3-story TH in heart of Reston! Steps from Lake, swim pool & Silver Line M! NEW HVAC! High-end kitchen remodel w/granite, SS appl&cherry cabinets. LR w/FP & balcony. 2 spacious MB w/large private baths! 1st-w/balcony and 2nd-w/unique sitting space! LL family room w/2nd FP walks out to huge deck w/wooded views. Office/guest room on LL w/elegant built ins&half bath.
Last Agent to Sell the Property
Tatiana Kuzmina
Samson Properties Listed on: 04/03/2016

Townhouse Details
Home Type
- Townhome
Est. Annual Taxes
- $7,182
Year Built
- Built in 1980
Lot Details
- 1,363 Sq Ft Lot
- Two or More Common Walls
HOA Fees
- $108 Monthly HOA Fees
Home Design
- Contemporary Architecture
- Wood Siding
Interior Spaces
- Property has 3 Levels
- 2 Fireplaces
- Family Room
- Dining Room
- Finished Basement
- Rear Basement Entry
Bedrooms and Bathrooms
- 2 Bedrooms
- En-Suite Primary Bedroom
- 4 Bathrooms
Parking
- Parking Space Number Location: 16
- 1 Assigned Parking Space
Utilities
- Forced Air Heating and Cooling System
- Heat Pump System
- Electric Water Heater
Listing and Financial Details
- Tax Lot 66
- Assessor Parcel Number 26-2-13-2B-66
Community Details
Overview
- Association fees include pool(s), snow removal
- Reston Subdivision
- Community Lake
Amenities
- Picnic Area
- Common Area
- Community Center
Recreation
- Golf Course Community
- Tennis Courts
- Baseball Field
- Soccer Field
- Community Basketball Court
- Community Playground
- Community Pool
- Jogging Path
- Bike Trail
Ownership History
Purchase Details
Home Financials for this Owner
Home Financials are based on the most recent Mortgage that was taken out on this home.Purchase Details
Home Financials for this Owner
Home Financials are based on the most recent Mortgage that was taken out on this home.Purchase Details
Home Financials for this Owner
Home Financials are based on the most recent Mortgage that was taken out on this home.Purchase Details
Home Financials for this Owner
Home Financials are based on the most recent Mortgage that was taken out on this home.Purchase Details
Home Financials for this Owner
Home Financials are based on the most recent Mortgage that was taken out on this home.Purchase Details
Home Financials for this Owner
Home Financials are based on the most recent Mortgage that was taken out on this home.Similar Homes in the area
Home Values in the Area
Average Home Value in this Area
Purchase History
| Date | Type | Sale Price | Title Company |
|---|---|---|---|
| Deed | $575,000 | Land Title | |
| Warranty Deed | $410,000 | Attorney | |
| Warranty Deed | $420,000 | -- | |
| Warranty Deed | $395,000 | -- | |
| Deed | $200,000 | -- | |
| Deed | $157,500 | -- |
Mortgage History
| Date | Status | Loan Amount | Loan Type |
|---|---|---|---|
| Open | $460,000 | New Conventional | |
| Previous Owner | $325,000 | Purchase Money Mortgage | |
| Previous Owner | $399,000 | New Conventional | |
| Previous Owner | $316,000 | New Conventional | |
| Previous Owner | $160,000 | No Value Available | |
| Previous Owner | $149,500 | No Value Available |
Property History
| Date | Event | Price | Change | Sq Ft Price |
|---|---|---|---|---|
| 12/21/2022 12/21/22 | Sold | $575,000 | 0.0% | $278 / Sq Ft |
| 11/17/2022 11/17/22 | Pending | -- | -- | -- |
| 11/12/2022 11/12/22 | For Sale | $575,000 | +40.2% | $278 / Sq Ft |
| 05/31/2016 05/31/16 | Sold | $410,000 | -2.4% | $195 / Sq Ft |
| 04/29/2016 04/29/16 | Pending | -- | -- | -- |
| 04/26/2016 04/26/16 | Price Changed | $419,999 | -3.4% | $200 / Sq Ft |
| 04/03/2016 04/03/16 | For Sale | $435,000 | +3.6% | $207 / Sq Ft |
| 07/09/2014 07/09/14 | Sold | $420,000 | 0.0% | $200 / Sq Ft |
| 06/11/2014 06/11/14 | Pending | -- | -- | -- |
| 05/02/2014 05/02/14 | For Sale | $420,000 | -- | $200 / Sq Ft |
Tax History Compared to Growth
Tax History
| Year | Tax Paid | Tax Assessment Tax Assessment Total Assessment is a certain percentage of the fair market value that is determined by local assessors to be the total taxable value of land and additions on the property. | Land | Improvement |
|---|---|---|---|---|
| 2024 | $7,182 | $595,750 | $160,000 | $435,750 |
| 2023 | $6,768 | $575,760 | $160,000 | $415,760 |
| 2022 | $6,603 | $554,620 | $150,000 | $404,620 |
| 2021 | $6,262 | $513,080 | $145,000 | $368,080 |
| 2020 | $5,955 | $483,920 | $130,000 | $353,920 |
| 2019 | $92 | $470,310 | $130,000 | $340,310 |
| 2018 | $5,853 | $440,100 | $116,000 | $324,100 |
| 2017 | $4,988 | $412,900 | $110,000 | $302,900 |
| 2016 | $2,489 | $412,900 | $110,000 | $302,900 |
| 2015 | $4,802 | $412,900 | $110,000 | $302,900 |
| 2014 | $4,416 | $380,510 | $105,000 | $275,510 |
Agents Affiliated with this Home
-
Maureen Sloan
M
Seller's Agent in 2022
Maureen Sloan
McEnearney Associates
(703) 930-9324
1 in this area
15 Total Sales
-
Peggy Bresler

Buyer's Agent in 2022
Peggy Bresler
Compass
(240) 671-9459
1 in this area
30 Total Sales
-
T
Seller's Agent in 2016
Tatiana Kuzmina
Samson Properties
-
Christopher Dominick

Seller's Agent in 2014
Christopher Dominick
RE/MAX Gateway, LLC
(703) 298-0909
1 in this area
57 Total Sales
-
C
Buyer's Agent in 2014
Chad Schmidt
Samson Properties
Map
Source: Bright MLS
MLS Number: 1001923391
APN: 0262-132B0066
- 2045 Headlands Cir
- 11303 Harborside Cluster
- 1975 Lakeport Way
- 11301 Gatesborough Ln
- 2001 Chadds Ford Dr
- 11308 Gatesborough Ln
- 11405 Purple Beech Dr
- 2003 Lakebreeze Way
- 2029 Lakebreeze Way
- 2034 Lakebreeze Way
- 1951 Sagewood Ln Unit 311
- 1951 Sagewood Ln Unit 122
- 1951 Sagewood Ln Unit 118
- 11237 Beaker St
- 2085 Cobblestone Ln
- 1941 Sagewood Ln
- 11050 Granby Ct
- 11046 Granby Ct
- 1963A Villaridge Dr
- 11200 Reston Station Blvd Unit 508
