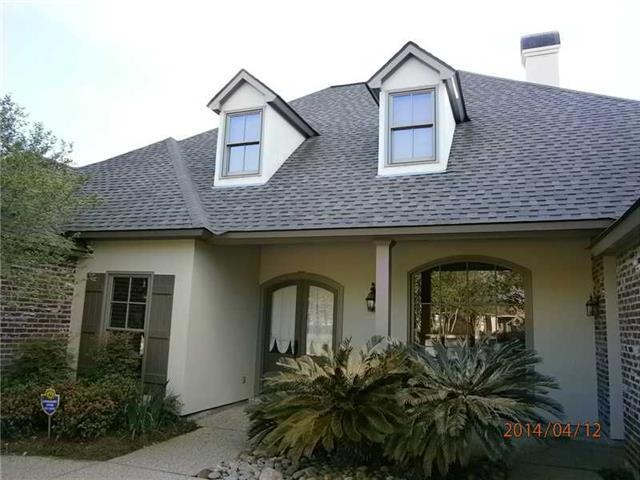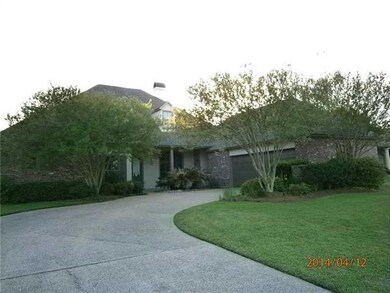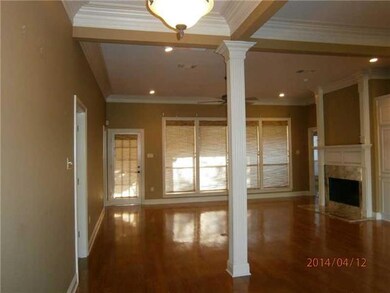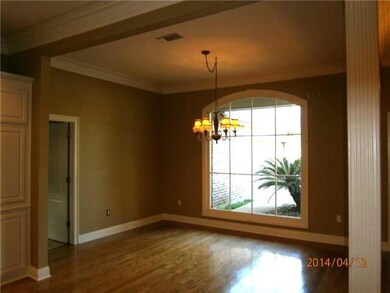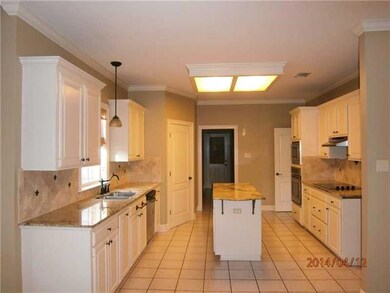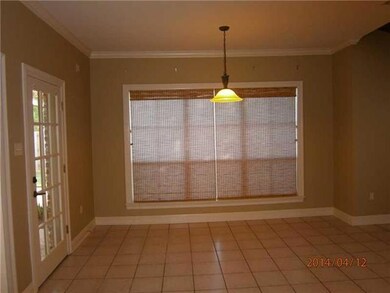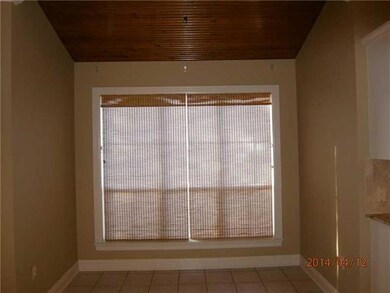
19120 S Trent Jones Dr Baton Rouge, LA 70810
Highland Lakes NeighborhoodHighlights
- French Provincial Architecture
- Granite Countertops
- Concrete Porch or Patio
- Attic
- Stainless Steel Appliances
- 2 Car Attached Garage
About This Home
As of March 2025FABULOUS HOME LOCATED IN A PAST "PARADE OF HOMES", GOLF COURSE COMMUNITY . THE TRIPLE SPLIT PLAN, FUNCTIONALLY DESIGNED HOME IS PERFECT FOR ENTERTAINING. LIVING ROOM FEATURES WOOD FLOORING, FIREPLACE SURROUNDED BY BUILT INS, AND WALL OF WINDOWS. KITCHEN WITH ISLAND AND KEEPING ROOM IS IDEAL FOR GATHERINGS. ABUNDANT STORAGE THROUGHOUT THIS HOME. YARD IS PROFESSIONALLY LANDSCAPED, OFFERS A REAR COVERED PORCH, FENCE, ARBOR. HOME WARRANTY!
NON MEMBER
NON-MLS MEMBER Listed on: 04/12/2014
Home Details
Home Type
- Single Family
Est. Annual Taxes
- $5,268
Year Built
- Built in 1995
Lot Details
- Lot Dimensions are 84x140
- Fenced
- Rectangular Lot
- Property is in very good condition
HOA Fees
- $42 Monthly HOA Fees
Home Design
- French Provincial Architecture
- Brick Exterior Construction
- Slab Foundation
- Asphalt Shingled Roof
- HardiePlank Type
- Stucco
Interior Spaces
- 2,534 Sq Ft Home
- Property has 1 Level
- Ceiling Fan
- Wood Burning Fireplace
- Pull Down Stairs to Attic
- Washer and Dryer Hookup
Kitchen
- Oven
- Cooktop
- Microwave
- Dishwasher
- Stainless Steel Appliances
- Granite Countertops
- Disposal
Bedrooms and Bathrooms
- 4 Bedrooms
- 3 Full Bathrooms
Home Security
- Home Security System
- Fire and Smoke Detector
Parking
- 2 Car Attached Garage
- Garage Door Opener
Utilities
- Two cooling system units
- Central Air
- Heating Available
Additional Features
- Concrete Porch or Patio
- City Lot
Community Details
- Built by K MONTGOMERY
- Santa Maria Subdivision
Listing and Financial Details
- Home warranty included in the sale of the property
- Tax Lot 25
- Assessor Parcel Number 7081019120STRENTJONESDR25
Ownership History
Purchase Details
Home Financials for this Owner
Home Financials are based on the most recent Mortgage that was taken out on this home.Purchase Details
Purchase Details
Home Financials for this Owner
Home Financials are based on the most recent Mortgage that was taken out on this home.Purchase Details
Home Financials for this Owner
Home Financials are based on the most recent Mortgage that was taken out on this home.Similar Homes in Baton Rouge, LA
Home Values in the Area
Average Home Value in this Area
Purchase History
| Date | Type | Sale Price | Title Company |
|---|---|---|---|
| Deed | $599,900 | Baton Rouge Title | |
| Deed | $599,900 | Baton Rouge Title | |
| Deed | $483 | None Listed On Document | |
| Deed | $483 | None Listed On Document | |
| Deed | $560,000 | -- | |
| Special Warranty Deed | $415,000 | -- |
Mortgage History
| Date | Status | Loan Amount | Loan Type |
|---|---|---|---|
| Open | $479,920 | New Conventional | |
| Closed | $479,920 | New Conventional | |
| Previous Owner | $410,000 | New Conventional |
Property History
| Date | Event | Price | Change | Sq Ft Price |
|---|---|---|---|---|
| 03/14/2025 03/14/25 | Sold | -- | -- | -- |
| 02/02/2025 02/02/25 | Pending | -- | -- | -- |
| 01/30/2025 01/30/25 | For Sale | $599,900 | +5.3% | $231 / Sq Ft |
| 12/16/2022 12/16/22 | Sold | -- | -- | -- |
| 11/14/2022 11/14/22 | Pending | -- | -- | -- |
| 11/08/2022 11/08/22 | Price Changed | $569,900 | -2.6% | $219 / Sq Ft |
| 11/01/2022 11/01/22 | Price Changed | $585,000 | -2.5% | $225 / Sq Ft |
| 10/20/2022 10/20/22 | For Sale | $600,000 | +41.5% | $231 / Sq Ft |
| 04/30/2014 04/30/14 | Sold | -- | -- | -- |
| 04/12/2014 04/12/14 | For Sale | $424,000 | -- | $167 / Sq Ft |
Tax History Compared to Growth
Tax History
| Year | Tax Paid | Tax Assessment Tax Assessment Total Assessment is a certain percentage of the fair market value that is determined by local assessors to be the total taxable value of land and additions on the property. | Land | Improvement |
|---|---|---|---|---|
| 2024 | $5,268 | $53,200 | $10,000 | $43,200 |
| 2023 | $5,268 | $53,200 | $10,000 | $43,200 |
| 2022 | $4,966 | $43,980 | $10,000 | $33,980 |
| 2021 | $4,869 | $43,980 | $10,000 | $33,980 |
| 2020 | $4,836 | $43,980 | $10,000 | $33,980 |
| 2019 | $4,406 | $38,500 | $10,000 | $28,500 |
| 2018 | $4,348 | $38,500 | $10,000 | $28,500 |
| 2017 | $4,348 | $38,500 | $10,000 | $28,500 |
| 2016 | $3,416 | $38,500 | $10,000 | $28,500 |
| 2015 | $3,411 | $38,500 | $10,000 | $28,500 |
| 2014 | $3,336 | $38,500 | $10,000 | $28,500 |
| 2013 | -- | $33,100 | $10,000 | $23,100 |
Agents Affiliated with this Home
-
Leighton Thorning

Seller's Agent in 2025
Leighton Thorning
RE/MAX
(225) 205-8773
8 in this area
187 Total Sales
-
Josh McKay

Seller Co-Listing Agent in 2025
Josh McKay
RE/MAX
(225) 268-7763
6 in this area
200 Total Sales
-
Cathy Waggenspack-Landry
C
Buyer's Agent in 2025
Cathy Waggenspack-Landry
Keller Williams Realty-First Choice
(225) 802-1811
1 in this area
32 Total Sales
-
N
Buyer's Agent in 2014
NON MEMBER
NON-MLS MEMBER
Map
Source: ROAM MLS
MLS Number: 987091
APN: 00923257
- 19344 S Trent Jones Dr
- 18936 Spyglass Hill Dr
- 18237 Birnham Woods Ave
- 19371 Garden Lake Ct
- 19566 Perkins Rd E
- 19457 Point O' Woods Ct
- 19523 Arcadian Shores Ave
- 17230 N Lakeway Ave
- 18867 Bienville Ct
- 17657 Bent Tree Ct
- 19728 Southern Hills Ave
- 18769 Bienville Ct
- 19452 Oak Park Ct
- 19810 Southern Hills Ave
- 19830 Southern Hills Ave
- 17617 Masters Pointe Ct
- 17627 Masters Pointe Ct
- 19405 Kelly Wood Ct
- 18422 W Village Way Dr
- 18639 Perkins Rd Unit 42
