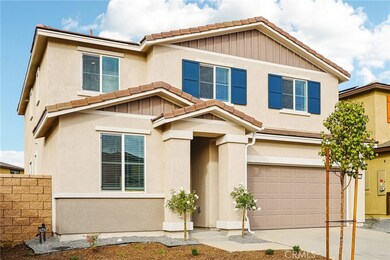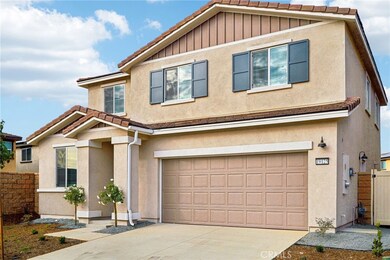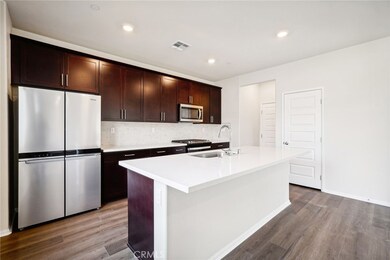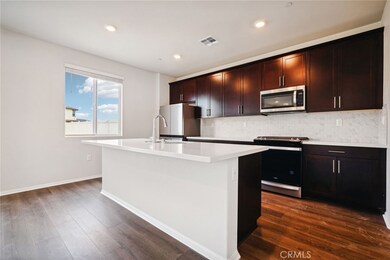
19125 River Rock Ct Lake Elsinore, CA 92532
Alberhill NeighborhoodHighlights
- New Construction
- Loft
- Family Room Off Kitchen
- View of Hills
- Walk-In Pantry
- 2 Car Attached Garage
About This Home
As of February 2025Brand new, energy-efficient home available NOW! Photos are of builder model home. This flexible floorplan with a secluded bed/full bath and loft allows families to evolve their space as needed. Umber cabinets with niagara quartz countertops, windmont EVP flooring with textured beige carpet in our Balanced package. Hilltop at Nichols Ranch is now selling with designer-decorated model homes featuring secluded first-floor bedrooms and bathrooms, versatile lofts, and spacious primary suites. Homeowners can enjoy the private community amenities and an abundance of nearby outdoor recreation. We also build each home with innovative, energy-efficient features that cut down on utility bills so you can afford to do more living.* Each of our homes is built with innovative, energy-efficient features designed to help you enjoy more savings, better health, real comfort and peace of mind.
Last Agent to Sell the Property
Michelle Shepherd
Meritage Homes of California Brokerage Phone: 951-241-8482 License #00976964
Home Details
Home Type
- Single Family
Year Built
- Built in 2024 | New Construction
Lot Details
- 7,200 Sq Ft Lot
- Back and Front Yard
- Density is up to 1 Unit/Acre
HOA Fees
- $114 Monthly HOA Fees
Parking
- 2 Car Attached Garage
- Single Garage Door
- On-Street Parking
Property Views
- Hills
- Neighborhood
Home Design
- Planned Development
- Spray Foam Insulation
- Concrete Roof
- Pre-Cast Concrete Construction
Interior Spaces
- 2,177 Sq Ft Home
- 2-Story Property
- Built-In Features
- Family Room Off Kitchen
- Loft
- Smart Home
Kitchen
- Walk-In Pantry
- Gas Oven
- Built-In Range
- Dishwasher
- Kitchen Island
Flooring
- Carpet
- Vinyl
Bedrooms and Bathrooms
- 4 Bedrooms | 3 Main Level Bedrooms
- Walk-In Closet
- 3 Full Bathrooms
Laundry
- Laundry Room
- Laundry on upper level
Eco-Friendly Details
- ENERGY STAR Qualified Appliances
- Energy-Efficient Windows
- Energy-Efficient Construction
- Energy-Efficient Insulation
- ENERGY STAR Qualified Equipment
- Water-Smart Landscaping
Outdoor Features
- Exterior Lighting
Schools
- Elsinore Middle School
- Temescal Canyon High School
Utilities
- High Efficiency Air Conditioning
- Central Air
- Tankless Water Heater
Listing and Financial Details
- Tax Lot 2018
- Tax Tract Number 319202
Community Details
Overview
- Vintagegroup Association, Phone Number (855) 403-3852
- Built by Meritage Homes
- Residence 2
Amenities
- Picnic Area
Recreation
- Community Playground
Map
Similar Homes in the area
Home Values in the Area
Average Home Value in this Area
Property History
| Date | Event | Price | Change | Sq Ft Price |
|---|---|---|---|---|
| 02/27/2025 02/27/25 | Sold | $644,000 | 0.0% | $296 / Sq Ft |
| 01/13/2025 01/13/25 | Pending | -- | -- | -- |
| 12/30/2024 12/30/24 | Price Changed | $644,000 | -0.5% | $296 / Sq Ft |
| 12/26/2024 12/26/24 | Price Changed | $647,000 | +0.5% | $297 / Sq Ft |
| 11/01/2024 11/01/24 | Price Changed | $644,000 | -1.9% | $296 / Sq Ft |
| 09/24/2024 09/24/24 | For Sale | $656,295 | -- | $301 / Sq Ft |
Source: California Regional Multiple Listing Service (CRMLS)
MLS Number: OC24192095
- 19404 Brush Creek Way
- 19405 Brush Creek Way
- 19412 Brush Creek Way
- 19512 Hanging Rock Rd
- 19425 Brush Creek Way
- 19504 Hanging Rock Rd
- 19413 Brush Creek Way
- 29218 Quarry Way
- 19416 Brush Creek Way
- 0 Baker St Unit SW25069400
- 0 Baker St Unit SW25069397
- 0 Baker St Unit AR24242810
- 0 Baker St Unit SW23145262
- 18040 Eucalyptus Ave
- 0 Lindell Rd Unit SW24200334
- 28750 Pierce Ave
- 4561 Florence Dr
- 18345 Walnut Ave
- 4586 Florence Dr
- 18382 Oleander Ave






