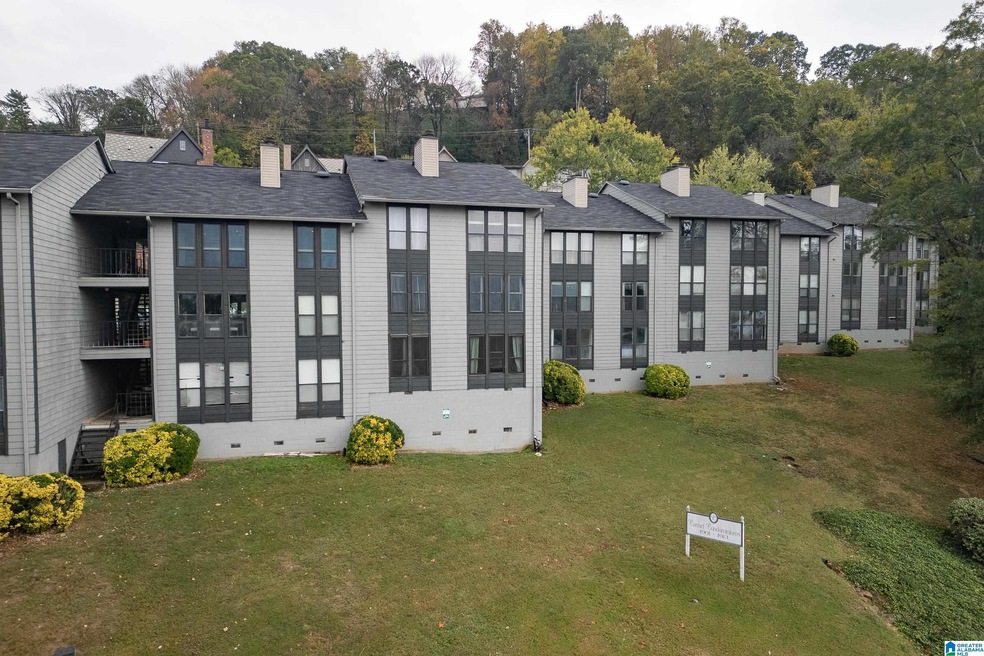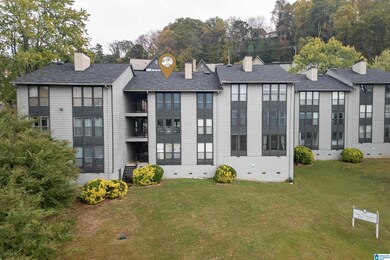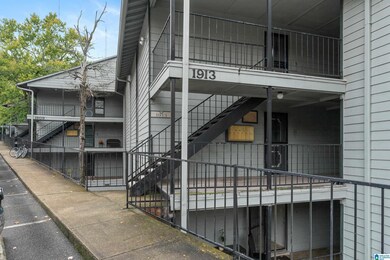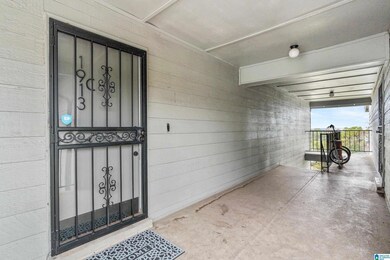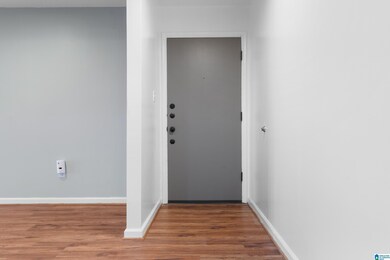
1913 16th Ave S Unit C Birmingham, AL 35205
Five Points South NeighborhoodHighlights
- In Ground Pool
- Sun or Florida Room
- Stainless Steel Appliances
- City View
- Butcher Block Countertops
- Walk-In Closet
About This Home
As of December 2024Beautifully updated 2-bedroom, 2 full bathroom condo in an amazing location in the shadow of The Vulcan. Walk to 5 points or drive 5 minutes to Homewood. Gaze over the view of the city from your wine/Sunroom. You will love to cook in your brand new kitchen complete with stainless steel appliances, custom cabinets, granite counters and Butcher block. You are bound to fall in love!
Property Details
Home Type
- Condominium
Est. Annual Taxes
- $1,285
Year Built
- Built in 1980
HOA Fees
- $315 Monthly HOA Fees
Parking
- Assigned Parking
Home Design
- Wood Siding
Interior Spaces
- 1,248 Sq Ft Home
- 1-Story Property
- Recessed Lighting
- Wood Burning Fireplace
- Fireplace Features Masonry
- Window Treatments
- Family Room with Fireplace
- Sun or Florida Room
- City Views
- Crawl Space
Kitchen
- Electric Oven
- Stove
- Built-In Microwave
- Freezer
- Ice Maker
- Dishwasher
- Stainless Steel Appliances
- Butcher Block Countertops
Flooring
- Laminate
- Tile
Bedrooms and Bathrooms
- 2 Bedrooms
- Split Bedroom Floorplan
- Walk-In Closet
- 2 Full Bathrooms
- Bathtub and Shower Combination in Primary Bathroom
- Separate Shower
- Linen Closet In Bathroom
Laundry
- Laundry Room
- Laundry on main level
- Washer and Electric Dryer Hookup
Outdoor Features
- In Ground Pool
- Patio
Schools
- Glen Iris Elementary School
- Arrington Middle School
- Carver High School
Utilities
- Central Heating and Cooling System
- Underground Utilities
- Electric Water Heater
Listing and Financial Details
- Visit Down Payment Resource Website
- Assessor Parcel Number 28-00-06-3-021-005.322
Community Details
Overview
- Association fees include common grounds mntc, garbage collection, insurance-building, pest control, water
Recreation
- Community Pool
Ownership History
Purchase Details
Home Financials for this Owner
Home Financials are based on the most recent Mortgage that was taken out on this home.Purchase Details
Home Financials for this Owner
Home Financials are based on the most recent Mortgage that was taken out on this home.Purchase Details
Home Financials for this Owner
Home Financials are based on the most recent Mortgage that was taken out on this home.Purchase Details
Similar Homes in Birmingham, AL
Home Values in the Area
Average Home Value in this Area
Purchase History
| Date | Type | Sale Price | Title Company |
|---|---|---|---|
| Warranty Deed | $245,000 | None Listed On Document | |
| Warranty Deed | $190,000 | None Listed On Document | |
| Warranty Deed | $130,500 | -- | |
| Survivorship Deed | $125,000 | None Available |
Property History
| Date | Event | Price | Change | Sq Ft Price |
|---|---|---|---|---|
| 12/20/2024 12/20/24 | Sold | $245,000 | -3.9% | $196 / Sq Ft |
| 11/18/2024 11/18/24 | Price Changed | $254,900 | -5.6% | $204 / Sq Ft |
| 11/11/2024 11/11/24 | Price Changed | $269,900 | -1.9% | $216 / Sq Ft |
| 11/04/2024 11/04/24 | For Sale | $275,000 | +44.7% | $220 / Sq Ft |
| 08/23/2024 08/23/24 | Sold | $190,000 | -4.5% | $152 / Sq Ft |
| 07/16/2024 07/16/24 | For Sale | $199,000 | +52.5% | $159 / Sq Ft |
| 01/04/2019 01/04/19 | Sold | $130,500 | -6.7% | $105 / Sq Ft |
| 10/15/2018 10/15/18 | For Sale | $139,900 | +7.2% | $112 / Sq Ft |
| 10/01/2018 10/01/18 | Off Market | $130,500 | -- | -- |
| 08/10/2018 08/10/18 | For Sale | $139,900 | -- | $112 / Sq Ft |
Tax History Compared to Growth
Tax History
| Year | Tax Paid | Tax Assessment Tax Assessment Total Assessment is a certain percentage of the fair market value that is determined by local assessors to be the total taxable value of land and additions on the property. | Land | Improvement |
|---|---|---|---|---|
| 2024 | $1,285 | $18,720 | -- | $18,720 |
| 2022 | $1,068 | $6,880 | $0 | $6,880 |
| 2021 | $869 | $6,880 | $0 | $6,880 |
| 2020 | $869 | $6,880 | $0 | $6,880 |
| 2019 | $1,882 | $12,980 | $0 | $0 |
| 2018 | $1,750 | $24,140 | $0 | $0 |
| 2017 | $1,750 | $18,200 | $0 | $0 |
| 2016 | $1,324 | $18,260 | $0 | $0 |
| 2015 | $1,324 | $18,260 | $0 | $0 |
| 2014 | $1,715 | $22,380 | $0 | $0 |
| 2013 | $1,715 | $22,380 | $0 | $0 |
Agents Affiliated with this Home
-
Mary Ansley Smalley

Seller's Agent in 2024
Mary Ansley Smalley
Ray & Poynor Properties
(205) 276-6438
3 in this area
26 Total Sales
-
Richard Selsor
R
Seller's Agent in 2024
Richard Selsor
Keller Williams Realty Hoover
2 in this area
4 Total Sales
-

Seller's Agent in 2019
Jonathan Hogan
LAH Sotheby's International Re
-

Buyer's Agent in 2019
Kate Lawrence
ARC Realty Cahaba Heights
(205) 799-7343
Map
Source: Greater Alabama MLS
MLS Number: 21401956
APN: 28-00-06-3-021-005.322
- 1909 16th Ave S Unit A
- 1852 16th Ave S
- 1624 Richard Arrington Junior Blvd S
- 1626 Richard Arrington Junior Blvd S
- 1537 19th St S
- 1733 15th Ave S
- 2005 Warwick Ct
- 1718 15th Ave S
- 2136 16th Ave S Unit B4
- 2136 16th Ave S Unit 7B
- 2120 15th Ave S Unit 101
- 2127 14th Ave S
- 1701 16th Ave S
- 1402 17th St S
- 1322 17th St S
- 1612 16th Ave S
- 1601 15th Ave S
- 2414 Arlington Crescent
- 2409 Arlington Crescent Unit B
- 2401 Arlington Crescent Unit B
