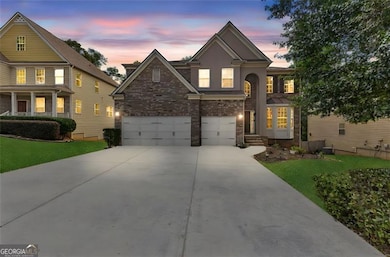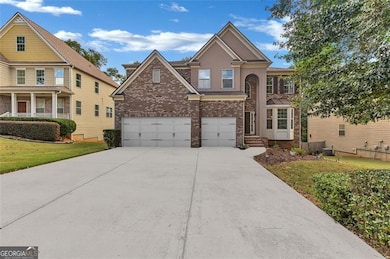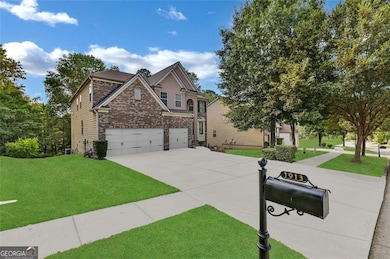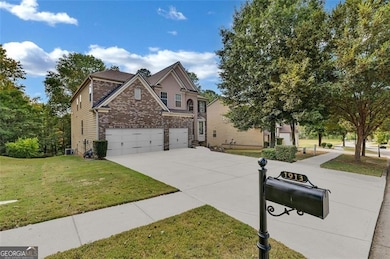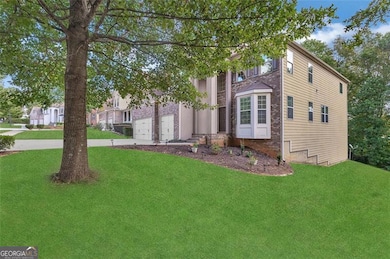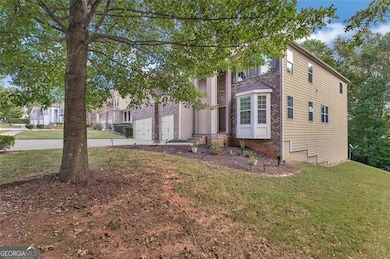1913 Avondale Ct Locust Grove, GA 30248
Estimated payment $3,132/month
Highlights
- Golf Course Community
- Community Lake
- Fireplace in Primary Bedroom
- Fitness Center
- Clubhouse
- Vaulted Ceiling
About This Home
Welcome to 1913 Avondale Court - an elegant brick-front home nestled within the sought-after Heron Bay Golf Community. This impressive 4-bedroom, 4-bath residence offers over 4,000 square feet of finished living space plus a massive 2,000+ square foot unfinished basement, providing endless opportunities to expand, entertain, or create the retreat of your dreams. From the moment you enter, you're greeted by a two-story foyer soaring over 20 feet high, accented by upper windows that bathe the home in natural light. The open-concept living room features rich hardwood floors and flows seamlessly into a formal dining room framed by elegant columns and a coffered ceiling, creating a show-stopping space for hosting gatherings. The chef-inspired kitchen blends warmth and sophistication with granite countertops, stainless steel appliances, a large center island, and abundant cabinetry-perfect for casual breakfasts or preparing holiday feasts. Upstairs, a spacious loft area offers flexibility for a second living room, media space, or play area. The primary suite is truly a retreat, boasting a massive layout with a fireplace and private sitting area, tray ceilings, and an abundance of windows. The spa-like ensuite features a soaking tub, dual vanities, and a separate shower for the ultimate relaxation experience. Three additional bedrooms and well-appointed bathrooms provide comfort and style throughout. The home also includes a 3-car garage, expansive driveway, and an unfinished basement that's ready for your custom touch-home theater, gym, or guest suite potential. Located in Heron Bay, residents enjoy resort-style amenities: a championship golf course, country club with restaurant and pro shop, multiple pools, tennis courts, lakeside walking trails, playgrounds, and a dog park. Conveniently close to shopping, dining, and the interstate, this home offers both luxury and lifestyle in one of Henry County's most desirable communities. Don't miss the opportunity to make this exceptional property your own-schedule your private tour today and experience all that Heron Bay living has to offer.
Home Details
Home Type
- Single Family
Est. Annual Taxes
- $4,811
Year Built
- Built in 2011
Lot Details
- 0.28 Acre Lot
- Sloped Lot
HOA Fees
- $96 Monthly HOA Fees
Parking
- 3 Car Garage
Home Design
- Traditional Architecture
- Brick Exterior Construction
- Slab Foundation
- Tar and Gravel Roof
- Wood Siding
Interior Spaces
- 3-Story Property
- Tray Ceiling
- Vaulted Ceiling
- Ceiling Fan
- Two Story Entrance Foyer
- Family Room with Fireplace
- 2 Fireplaces
- Pull Down Stairs to Attic
- Laundry on upper level
Kitchen
- Breakfast Area or Nook
- Breakfast Bar
- Walk-In Pantry
- Oven or Range
- Microwave
- Dishwasher
- Stainless Steel Appliances
- Kitchen Island
- Solid Surface Countertops
Flooring
- Wood
- Carpet
- Tile
Bedrooms and Bathrooms
- Fireplace in Primary Bedroom
- Walk-In Closet
- Double Vanity
- Soaking Tub
- Separate Shower
Unfinished Basement
- Basement Fills Entire Space Under The House
- Interior and Exterior Basement Entry
Schools
- Bethlehem Elementary School
- Luella Middle School
- Luella High School
Utilities
- Central Heating and Cooling System
- Heating System Uses Natural Gas
- Underground Utilities
- 220 Volts
- High Speed Internet
- Phone Available
- Cable TV Available
Community Details
Overview
- Association fees include ground maintenance, swimming, tennis
- Meadow Glen @ Heron Bay Subdivision
- Community Lake
Amenities
- Clubhouse
Recreation
- Golf Course Community
- Tennis Courts
- Community Playground
- Fitness Center
- Community Pool
Map
Home Values in the Area
Average Home Value in this Area
Tax History
| Year | Tax Paid | Tax Assessment Tax Assessment Total Assessment is a certain percentage of the fair market value that is determined by local assessors to be the total taxable value of land and additions on the property. | Land | Improvement |
|---|---|---|---|---|
| 2025 | $4,872 | $198,272 | $16,000 | $182,272 |
| 2024 | $4,872 | $194,000 | $16,000 | $178,000 |
| 2023 | $5,365 | $193,080 | $14,000 | $179,080 |
| 2022 | $4,988 | $155,760 | $14,000 | $141,760 |
| 2021 | $4,207 | $122,720 | $14,000 | $108,720 |
| 2020 | $4,059 | $116,440 | $12,000 | $104,440 |
| 2019 | $3,935 | $111,200 | $10,000 | $101,200 |
| 2018 | $0 | $109,640 | $10,000 | $99,640 |
| 2016 | $3,678 | $100,320 | $10,000 | $90,320 |
| 2015 | -- | $82,840 | $10,000 | $72,840 |
| 2014 | $3,873 | $102,520 | $12,000 | $90,520 |
Property History
| Date | Event | Price | List to Sale | Price per Sq Ft | Prior Sale |
|---|---|---|---|---|---|
| 10/09/2025 10/09/25 | For Sale | $500,000 | +102.4% | $123 / Sq Ft | |
| 01/31/2012 01/31/12 | Sold | $247,000 | -8.5% | $61 / Sq Ft | View Prior Sale |
| 12/20/2011 12/20/11 | Pending | -- | -- | -- | |
| 07/19/2011 07/19/11 | For Sale | $269,930 | -- | $67 / Sq Ft |
Purchase History
| Date | Type | Sale Price | Title Company |
|---|---|---|---|
| Warranty Deed | $247,000 | -- |
Source: Georgia MLS
MLS Number: 10621472
APN: 080G-01-071-000
- 1171 Bodega Loop
- 2439 Mcintosh Dr
- 2356 Mcintosh Dr
- 2336 Mcintosh Dr
- 2320 Mcintosh Dr
- 1429 Kentmire Ct
- 271 Trestle Rd
- 973 Buckhorn Bend
- 362 Trestle Rd
- 112 Leveret Rd
- 412 Eglington Trail
- 512 Vickers Ln
- 3157 Highway 155
- 542 Trestle Rd
- 5001 Wolverine Place
- 315 Grand Traverse Way
- 7562 Watson Cir
- 256 High Court Way
- 544 Vickers Ln
- 2812 Harcourt Dr
- 256 Gilliam Ct
- 117 Cottage Club Dr
- 1224 Nottley Dr
- 216 High Court Way
- 106 Saginaw Ct
- 104 Saginaw Ct
- 102 Saginaw Ct
- 100 Saginaw Ct
- 609 Alyssa Ct
- 2273 Hampton Locust Grove Rd
- 905 Vandiver Ct
- 173 Whistle Way
- 489 Glouchester Dr
- 229 Klinetop Dr
- 233 Klinetop Dr
- 1999 Hampton Locust Grove Rd
- 485 Cathedral Dr
- 708 Percevil Point

