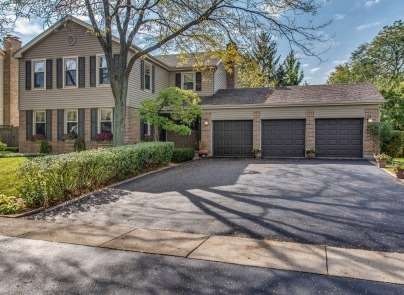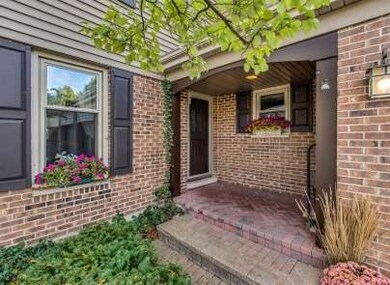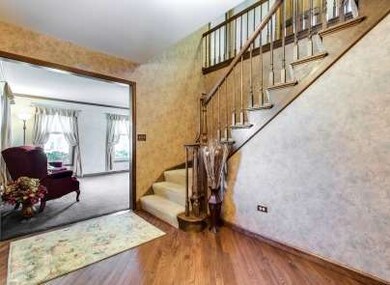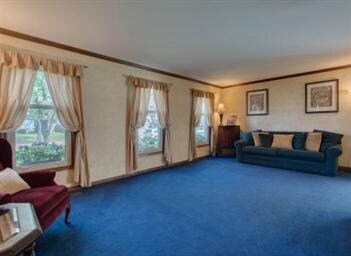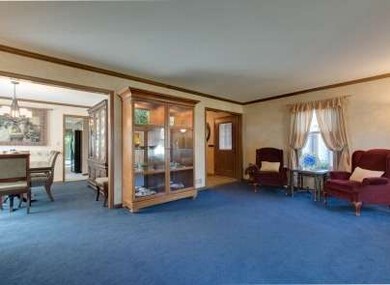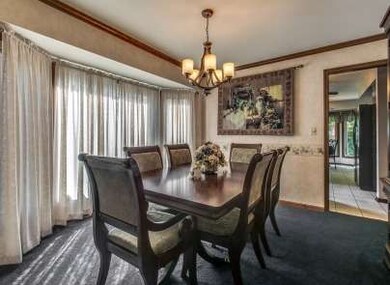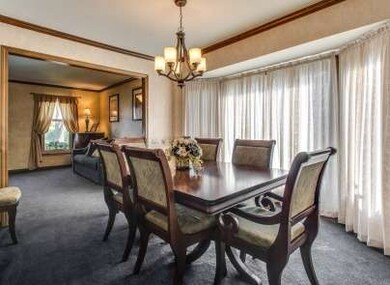
1913 Buckingham Rd Unit 4 Mundelein, IL 60060
Tullamore NeighborhoodHighlights
- Colonial Architecture
- Recreation Room
- Attached Garage
- Fremont Intermediate School Rated A-
- Home Office
- 4-minute walk to Leo Leathers Park
About This Home
As of November 2021A BEAUTIFUL TULLAMORE COLONIAL...GREAT FLOOR PLAN FEATURING A LARGE LIVING & DINING ROOM, SPACIOUS KITCHEN W/ A LARGE ISLAND AND TABLE SPACE. FAMILY ROOM W/ A FIREPLACE, WET BAR, AND SLIDING DOOR LEADING TO A BRICK PAVER PATIO AND A HUGE YARD WITH MATURE LANDSCAPING! FINISHED BASEMENT W/ LOTS OF STORAGE. 3 CAR ATT. GARAGE. NEWER KITCHEN APPLIANCES, COUNTERS & BACK-SPLASH, NEWER WINDOWS AND SIDING (2005). MUCH MORE!!
Last Agent to Sell the Property
@properties Christie's International Real Estate License #475135317 Listed on: 10/21/2013

Last Buyer's Agent
Hersain Rodriguez
Baird & Warner
Home Details
Home Type
- Single Family
Est. Annual Taxes
- $11,854
Year Built
- 1982
HOA Fees
- $21 per month
Parking
- Attached Garage
- Parking Available
- Garage Transmitter
- Garage Door Opener
- Driveway
- Parking Included in Price
- Garage Is Owned
Home Design
- Colonial Architecture
- Brick Exterior Construction
- Slab Foundation
- Asphalt Shingled Roof
- Vinyl Siding
Interior Spaces
- Primary Bathroom is a Full Bathroom
- Entrance Foyer
- Home Office
- Recreation Room
- Finished Basement
- Partial Basement
- Storm Screens
Kitchen
- Breakfast Bar
- Oven or Range
- Microwave
- Dishwasher
- Kitchen Island
- Disposal
Utilities
- Central Air
- Heating System Uses Gas
- Lake Michigan Water
Additional Features
- North or South Exposure
- Brick Porch or Patio
- Irregular Lot
Listing and Financial Details
- Homeowner Tax Exemptions
Ownership History
Purchase Details
Home Financials for this Owner
Home Financials are based on the most recent Mortgage that was taken out on this home.Purchase Details
Home Financials for this Owner
Home Financials are based on the most recent Mortgage that was taken out on this home.Purchase Details
Home Financials for this Owner
Home Financials are based on the most recent Mortgage that was taken out on this home.Purchase Details
Home Financials for this Owner
Home Financials are based on the most recent Mortgage that was taken out on this home.Purchase Details
Similar Homes in Mundelein, IL
Home Values in the Area
Average Home Value in this Area
Purchase History
| Date | Type | Sale Price | Title Company |
|---|---|---|---|
| Warranty Deed | $435,000 | Baird & Warner Ttl Svcs Inc | |
| Warranty Deed | $300,000 | Attorneys Title Guaranty Fun | |
| Interfamily Deed Transfer | -- | -- | |
| Interfamily Deed Transfer | $295,000 | -- | |
| Interfamily Deed Transfer | -- | -- |
Mortgage History
| Date | Status | Loan Amount | Loan Type |
|---|---|---|---|
| Open | $348,000 | New Conventional | |
| Previous Owner | $240,000 | New Conventional | |
| Previous Owner | $240,000 | New Conventional | |
| Previous Owner | $146,000 | New Conventional | |
| Previous Owner | $190,700 | Unknown | |
| Previous Owner | $192,165 | No Value Available | |
| Previous Owner | $195,000 | No Value Available |
Property History
| Date | Event | Price | Change | Sq Ft Price |
|---|---|---|---|---|
| 11/05/2021 11/05/21 | Sold | $435,000 | 0.0% | $174 / Sq Ft |
| 09/04/2021 09/04/21 | Pending | -- | -- | -- |
| 09/03/2021 09/03/21 | For Sale | $434,900 | +45.0% | $174 / Sq Ft |
| 02/12/2014 02/12/14 | Sold | $300,000 | -6.2% | $122 / Sq Ft |
| 12/29/2013 12/29/13 | Pending | -- | -- | -- |
| 10/21/2013 10/21/13 | For Sale | $319,900 | -- | $130 / Sq Ft |
Tax History Compared to Growth
Tax History
| Year | Tax Paid | Tax Assessment Tax Assessment Total Assessment is a certain percentage of the fair market value that is determined by local assessors to be the total taxable value of land and additions on the property. | Land | Improvement |
|---|---|---|---|---|
| 2024 | $11,854 | $153,418 | $24,192 | $129,226 |
| 2023 | $10,968 | $140,570 | $22,166 | $118,404 |
| 2022 | $10,968 | $127,890 | $21,784 | $106,106 |
| 2021 | $9,591 | $113,592 | $21,021 | $92,571 |
| 2020 | $9,616 | $110,465 | $20,442 | $90,023 |
| 2019 | $9,279 | $104,554 | $19,770 | $84,784 |
| 2018 | $9,243 | $105,300 | $18,758 | $86,542 |
| 2017 | $9,145 | $101,986 | $18,168 | $83,818 |
| 2016 | $8,936 | $96,862 | $17,255 | $79,607 |
| 2015 | $8,773 | $90,805 | $16,176 | $74,629 |
| 2014 | $7,890 | $82,552 | $15,484 | $67,068 |
| 2012 | $7,474 | $83,284 | $15,621 | $67,663 |
Agents Affiliated with this Home
-

Seller's Agent in 2021
Debbie Bacci
Baird Warner
(847) 302-1456
1 in this area
60 Total Sales
-

Buyer's Agent in 2021
Marco Amidei
RE/MAX Suburban
(847) 367-4886
2 in this area
502 Total Sales
-

Seller's Agent in 2014
Chris Demos
@ Properties
(847) 692-5522
141 Total Sales
-
H
Buyer's Agent in 2014
Hersain Rodriguez
Baird & Warner
Map
Source: Midwest Real Estate Data (MRED)
MLS Number: MRD08472208
APN: 10-23-403-022
- 1734 Bishop Way Unit 3
- 1885 Mcrae Ln
- 517 Woodcrest Dr Unit 517A
- 1611 Woodcrest Cir
- 602 Woodhaven Dr
- 1640 Templeton Ct
- 442 Kings Way
- 1934 Manor Ln
- 1683 Rockefeller Dr
- 347 Yorkshire Dr
- 221 Pinehurst Dr
- 535 N Midlothian Rd
- 48 Wilton Ln
- 72 Wilton Ln
- 80 Wilton Ln
- 547 N Ridgemoor Ave
- 1205 Regent Dr
- 1193 Regent Dr
- 973 Highland Rd
- 1406 Trescott St
