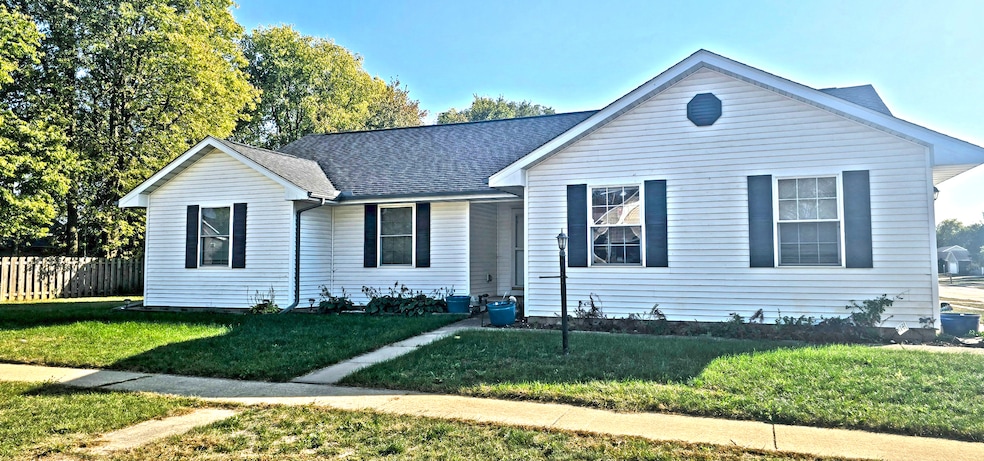1913 E Newport Dr Urbana, IL 61802
Estimated payment $2,136/month
Highlights
- Solar Power System
- Vaulted Ceiling
- Corner Lot
- Deck
- Ranch Style House
- Home Office
About This Home
ENERGY EFFICIENT AND it's Ready for YOU to move in today! This home features an open living room with cozy fireplace and vaulted ceilings. Adjoining is the eat-in-kitchen complete with a coffee bar/or regular bar. Access the back yard through the 4 seasons sunroom, and onto the double deck. There are 3 bedrooms and 2 full baths, one is a nicely sized bedroom suite with a private bath and walk in closet. The laundry is off of the kitchen and leads to the 2 car attached garage, AND includes washer and dryer! Take advantage of the Energy Efficient Windows, NEW Roof 2022, and the Solar Panels. No gas to home, ALL electric ENERGY savings in this home! Various other updates throughout to enjoy too. With the rising electric costs and Jan 2026 bill signed that will raise rates more, you don't have to feel guilty if you Leave the Lights on.
Home Details
Home Type
- Single Family
Est. Annual Taxes
- $7,090
Year Built
- Built in 2006
Lot Details
- Lot Dimensions are 106x85x105
- Corner Lot
HOA Fees
- $13 Monthly HOA Fees
Parking
- 2 Car Attached Garage
- Parking Available
- Garage Door Opener
- Driveway
- Parking Included in Price
Home Design
- Ranch Style House
- Asphalt Roof
- Vinyl Siding
Interior Spaces
- 1,722 Sq Ft Home
- Vaulted Ceiling
- Electric Fireplace
- Family Room with Fireplace
- Living Room
- Formal Dining Room
- Home Office
- Carpet
- Crawl Space
Kitchen
- Range
- Microwave
- Dishwasher
- Disposal
Bedrooms and Bathrooms
- 3 Bedrooms
- 3 Potential Bedrooms
- 2 Full Bathrooms
Laundry
- Laundry Room
- Dryer
- Washer
Eco-Friendly Details
- Solar Power System
- Solar Heating System
Outdoor Features
- Deck
- Shed
- Outdoor Grill
Schools
- Urbana Elementary School
- Urbana High School
Utilities
- Central Air
- Heating Available
- Cable TV Available
Community Details
- Landis Farms Subdivision
Listing and Financial Details
- Homeowner Tax Exemptions
Map
Tax History
| Year | Tax Paid | Tax Assessment Tax Assessment Total Assessment is a certain percentage of the fair market value that is determined by local assessors to be the total taxable value of land and additions on the property. | Land | Improvement |
|---|---|---|---|---|
| 2024 | $6,617 | $74,720 | $14,660 | $60,060 |
| 2023 | $6,617 | $68,180 | $13,380 | $54,800 |
| 2022 | $6,148 | $62,780 | $12,320 | $50,460 |
| 2021 | $4,947 | $58,510 | $11,480 | $47,030 |
| 2020 | $4,930 | $56,810 | $11,150 | $45,660 |
| 2019 | $4,789 | $56,810 | $11,150 | $45,660 |
| 2018 | $4,776 | $57,210 | $11,230 | $45,980 |
| 2017 | $4,941 | $57,210 | $11,230 | $45,980 |
| 2016 | $4,680 | $55,010 | $10,800 | $44,210 |
| 2015 | $4,730 | $55,010 | $10,800 | $44,210 |
| 2014 | $4,666 | $55,010 | $10,800 | $44,210 |
| 2013 | $4,604 | $55,010 | $10,800 | $44,210 |
Property History
| Date | Event | Price | List to Sale | Price per Sq Ft | Prior Sale |
|---|---|---|---|---|---|
| 01/15/2026 01/15/26 | Pending | -- | -- | -- | |
| 10/23/2025 10/23/25 | For Sale | $295,000 | +44.6% | $171 / Sq Ft | |
| 10/13/2021 10/13/21 | Sold | $204,000 | -6.4% | $122 / Sq Ft | View Prior Sale |
| 08/28/2021 08/28/21 | Pending | -- | -- | -- | |
| 08/16/2021 08/16/21 | For Sale | -- | -- | -- | |
| 08/05/2021 08/05/21 | Pending | -- | -- | -- | |
| 07/26/2021 07/26/21 | For Sale | $218,000 | -- | $130 / Sq Ft |
Purchase History
| Date | Type | Sale Price | Title Company |
|---|---|---|---|
| Warranty Deed | -- | None Listed On Document | |
| Warranty Deed | $175,000 | Allied Title Services | |
| Warranty Deed | $70,000 | None Available |
Mortgage History
| Date | Status | Loan Amount | Loan Type |
|---|---|---|---|
| Open | $396,174 | New Conventional | |
| Previous Owner | $85,000 | Purchase Money Mortgage |
Source: Midwest Real Estate Data (MRED)
MLS Number: 12498986
APN: 91-21-04-229-001
- 2409 Goodfield Dr
- 2406 N Fairfield Dr
- 2712 Milford Dr
- 1796 Independence Ave
- 1557 Hancock Dr
- 1115 Madison Cir
- 1305 Brian Place Unit 3
- 1802 Beck Dr Unit 7
- 1304 Christopher Cir Unit 1
- 1201 Clifford Dr Unit 4
- 1801 Richardson Dr Unit 7
- 1710 Willow View Rd Unit 3
- 701 N High Cross Rd
- 1802 N Concord Ln
- 402 Beeson Rd
- 407 G H Baker Dr
- 2802 N Brickhouses Rd
- 2808 N Brickhouses Rd
- 3002 N Brickhouses Rd
- 3008 N Brickhouses Rd







