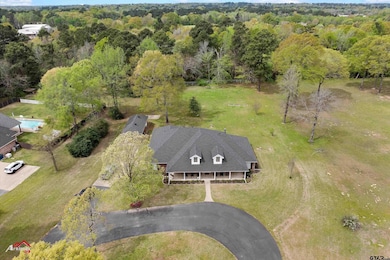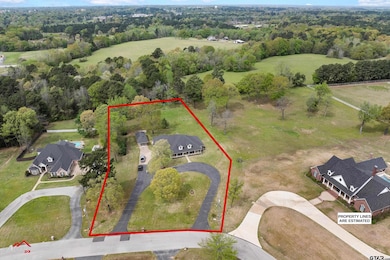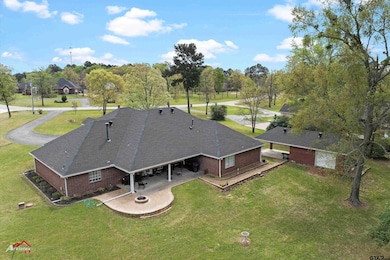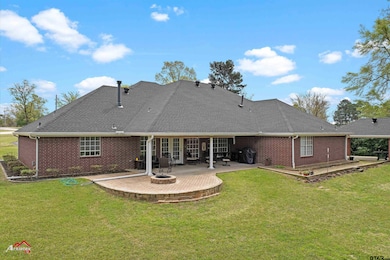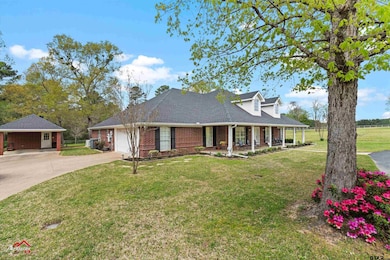
1913 Eastwood Dr Henderson, TX 75652
Estimated payment $2,401/month
Highlights
- Traditional Architecture
- Covered patio or porch
- Separate Outdoor Workshop
- Separate Formal Living Room
- Formal Dining Room
- 2 Car Detached Garage
About This Home
MOTIVATED SELLERS! A beautifully kept 3-bedroom, 2.5-bath home nestled on 1.731 acres in the Eastwood Subdivision, one of Henderson’s most desirable neighborhoods. This inviting property features a spacious 2-car garage with overhead storage and a floored attic, plus a detached carport with an attached workshop—perfect for hobbies, storage, or extra parking. Inside, you’ll find a clean, well-cared-for interior with a thoughtful layout designed for both everyday living and entertaining with a separate formal living and dining room. The family room features surround sound and a cozy fireplace with gas logs, creating a warm, welcoming atmosphere. Each bedroom offers double closets, and the large laundry room adds extra convenience. The spacious primary suite is a private retreat, complete with a large walk-in closet, double vanity, soaking tub, and separate shower. Step outside to enjoy the back porch with a fire pit and natural gas stub, ready for your gas grill. The home also includes a whole-home natural gas-powered generator, ensuring comfort and peace of mind year-round. Fiber-optic internet is available and ready for connection. Pride of ownership is evident throughout this move-in-ready home. Don’t miss your chance to own a quality property in a prime location—schedule your private showing today!
Listing Agent
Coldwell Banker Home Place-Henderson License #0732008 Listed on: 03/28/2025

Home Details
Home Type
- Single Family
Est. Annual Taxes
- $1,991
Year Built
- Built in 2002
Lot Details
- 1.73 Acre Lot
- Partially Fenced Property
- Aluminum or Metal Fence
- Sprinkler System
HOA Fees
- $25 Monthly HOA Fees
Home Design
- Traditional Architecture
- Brick Exterior Construction
- Slab Foundation
- Composition Roof
Interior Spaces
- 2,686 Sq Ft Home
- 1-Story Property
- Ceiling Fan
- Gas Log Fireplace
- Blinds
- Family Room
- Separate Formal Living Room
- Formal Dining Room
- Fire and Smoke Detector
Kitchen
- Breakfast Bar
- Electric Cooktop
- <<microwave>>
- Dishwasher
- Disposal
Bedrooms and Bathrooms
- 3 Bedrooms
- Split Bedroom Floorplan
- Walk-In Closet
- Tile Bathroom Countertop
- Double Vanity
- <<tubWithShowerToken>>
Parking
- 2 Car Detached Garage
- Side Facing Garage
Outdoor Features
- Covered patio or porch
- Separate Outdoor Workshop
- Rain Gutters
Schools
- Henderson Elementary And Middle School
- Henderson High School
Utilities
- Central Air
- Heating System Uses Gas
- Gas Water Heater
- Aerobic Septic System
Community Details
- Eastwood Subdivision
Map
Home Values in the Area
Average Home Value in this Area
Tax History
| Year | Tax Paid | Tax Assessment Tax Assessment Total Assessment is a certain percentage of the fair market value that is determined by local assessors to be the total taxable value of land and additions on the property. | Land | Improvement |
|---|---|---|---|---|
| 2024 | $5,204 | $443,870 | $60,000 | $383,870 |
| 2023 | $4,646 | $338,020 | $24,000 | $314,020 |
| 2022 | $4,897 | $288,650 | $24,000 | $264,650 |
| 2021 | $4,717 | $251,740 | $24,000 | $227,740 |
| 2020 | $4,690 | $251,490 | $24,000 | $227,490 |
| 2019 | $4,854 | $251,540 | $24,000 | $227,540 |
| 2018 | $5,007 | $251,600 | $24,000 | $227,600 |
| 2017 | $4,892 | $254,220 | $24,000 | $230,220 |
| 2016 | $4,893 | $254,270 | $24,000 | $230,270 |
| 2015 | -- | $296,950 | $24,000 | $272,950 |
| 2014 | -- | $275,670 | $24,000 | $251,670 |
Property History
| Date | Event | Price | Change | Sq Ft Price |
|---|---|---|---|---|
| 07/02/2025 07/02/25 | Price Changed | $399,000 | -9.1% | $149 / Sq Ft |
| 05/21/2025 05/21/25 | Price Changed | $439,000 | -6.4% | $163 / Sq Ft |
| 04/24/2025 04/24/25 | Price Changed | $469,000 | -2.1% | $175 / Sq Ft |
| 03/28/2025 03/28/25 | For Sale | $479,000 | -- | $178 / Sq Ft |
Similar Homes in Henderson, TX
Source: Greater Tyler Association of REALTORS®
MLS Number: 25004657
APN: 57471
- 1928 Eastwood Dr
- Lot 5 TBD Lewis St
- Lot 2 TBD Lewis St
- LT 2 TBD Lewis St
- 1905 Martin Luther King jr Dr
- Lt 5 TBD Lewis St
- 200 Lowrie Dr
- 1519 E Main St
- 1305 Pope St
- 551 County Road 223 N
- 10 ACRES Hwy 43 Unit HUBBARD DR
- 500 Us Highway 79 N
- TBD Texas 43
- 1360 E Main St
- 1204 N Marshall St
- Hubbard Texas 43
- 207 Oaklawn Dr
- 711 Wood St
- 503 Pinehill Rd
- 604 Wood St
- 321 S Standish St
- 900 W Fordall St
- 15777 County Road 4260d
- 505 Danville Rd
- 500 Danville Rd
- 2809 Darwin St
- 1307 Ash Ln
- 101 Cook St
- 125 Elders Dr
- 17420 County Road 4256 S
- 134 Peavine Rd Unit 134 Peavine Rd
- 741 Ethel St
- 429 Johnson St Unit 5
- 429 Johnson St Unit 8
- 429 Johnson St Unit 21
- 429 Johnson St Unit 15
- 429 Johnson St Unit 23
- 733 Swancy St
- 508 E Paschal St
- 181 Modisette Cir


