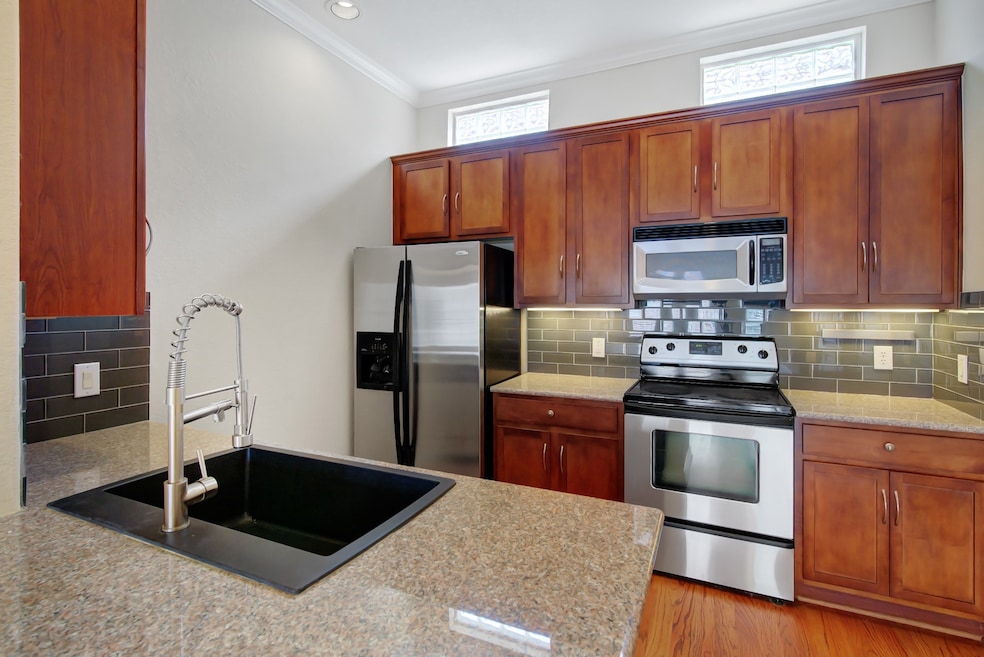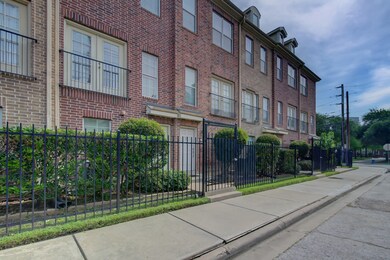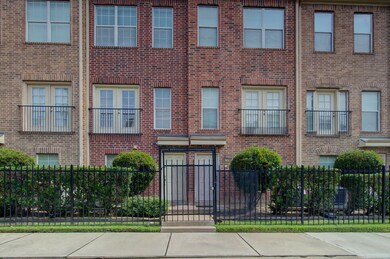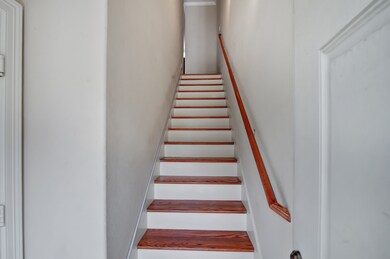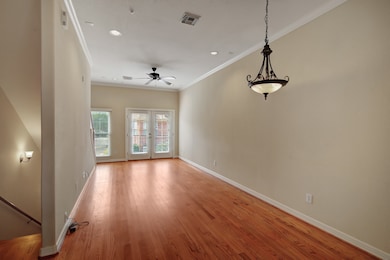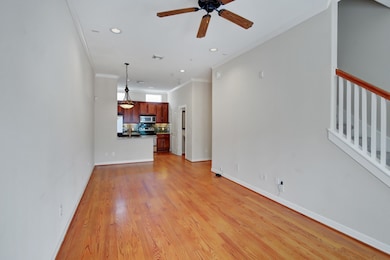1913 Gillette St Unit E Houston, TX 77006
Midtown NeighborhoodHighlights
- 0.33 Acre Lot
- Traditional Architecture
- Hollywood Bathroom
- Dual Staircase
- Wood Flooring
- 1-minute walk to West Webster Street Park
About This Home
This spacious 2-bedroom townhouse is situated in a quiet residential area where Midtown & Montrose meet, yet is still conveniently located to dining, nightlife, & freeways. The home offers an open concept common area with wood floors & abundant natural light on the second floor with a half bath. The primary bedroom & secondary bedroom are situated on the 3rd floor. A dual entry Jack-and-Jill bathroom services both 3rd floor rooms. The tandem garage is oversized with space for 2 cars plus additional storage. A full size washer & dryer are located in the garage. Pets are welcome & you'll both appreciate being across from West Webster Dog Park! (PS: Demi's Dog House is a great daycare.) There's ample street parking for hosting game night, & you'll love being so close to Lankford's Grocery, Cuchara, Boheme, Oporto, Izakaya, Christian's Tailgate & more! Convenient to downtown, the TMC, Museum District, Montrose, Hermann Park, & Buffalo Bayou Park. Verizon 5G available!
Townhouse Details
Home Type
- Townhome
Est. Annual Taxes
- $4,060
Year Built
- Built in 2004
Lot Details
- South Facing Home
- Home Has East or West Exposure
- Fenced Yard
- Property is Fully Fenced
Parking
- 2 Car Garage
- Oversized Parking
- Tandem Garage
- Garage Door Opener
- Electric Gate
- Controlled Entrance
Home Design
- Traditional Architecture
Interior Spaces
- 1,120 Sq Ft Home
- 2-Story Property
- Dual Staircase
- Wired For Sound
- Crown Molding
- High Ceiling
- Ceiling Fan
- Window Treatments
- Family Room Off Kitchen
- Combination Dining and Living Room
- Utility Room
- Property Views
Kitchen
- Breakfast Bar
- Walk-In Pantry
- Electric Oven
- Electric Range
- Free-Standing Range
- Microwave
- Dishwasher
- Granite Countertops
- Disposal
Flooring
- Wood
- Concrete
- Tile
Bedrooms and Bathrooms
- 2 Bedrooms
- En-Suite Primary Bedroom
- Double Vanity
- Bathtub with Shower
- Hollywood Bathroom
Laundry
- Dryer
- Washer
Home Security
- Prewired Security
- Security Gate
Eco-Friendly Details
- ENERGY STAR Qualified Appliances
- Energy-Efficient Windows with Low Emissivity
- Energy-Efficient Insulation
- Energy-Efficient Thermostat
- Ventilation
Outdoor Features
- Balcony
Schools
- Gregory-Lincoln Elementary School
- Gregory-Lincoln Middle School
- Heights High School
Utilities
- Central Heating and Cooling System
- Programmable Thermostat
- Municipal Trash
- Cable TV Available
Listing and Financial Details
- Property Available on 6/1/25
- Long Term Lease
Community Details
Overview
- Front Yard Maintenance
- Cook Street Condo Subdivision
Pet Policy
- Call for details about the types of pets allowed
- Pet Deposit Required
Security
- Card or Code Access
- Fire and Smoke Detector
Map
Source: Houston Association of REALTORS®
MLS Number: 41789656
APN: 1260870000005
- 1626 W Webster St
- 1900 Genesee St Unit 201
- 1809 Gillette St
- 1502 Sutton St
- 1919 Bailey St
- 1631 Sutton St
- 1514 Oneil St
- 224 Willard St
- 190 Oak Place Dr
- 0 Wilson St Unit 7511109
- 2110 Mason St
- 214 Welch St
- 184 Oak Place Dr
- 1708 Wilson St
- 158 Oak Place Dr
- 216 W Drew St
- 308 Willard St
- 118 Mcgowen St Unit E
- 136 Oak Place Dr
- 302 W Drew St
