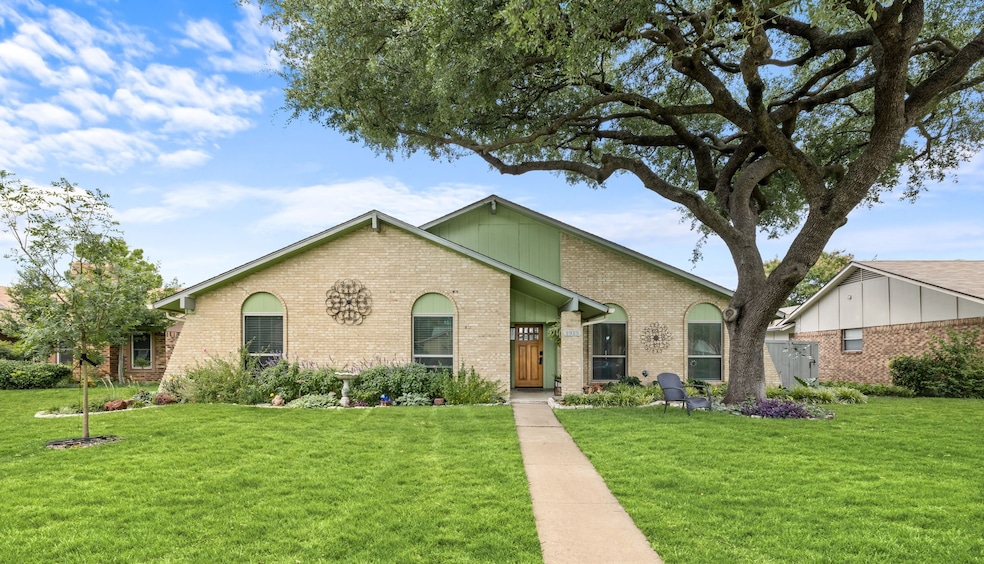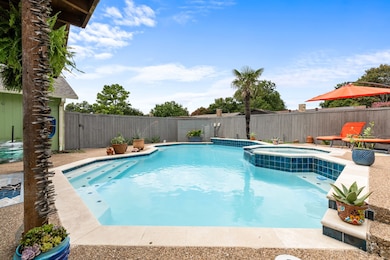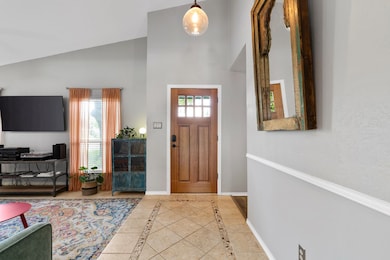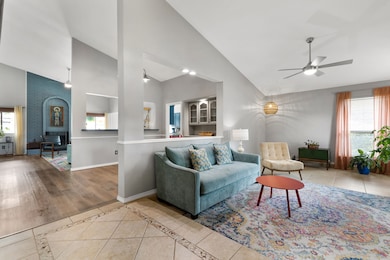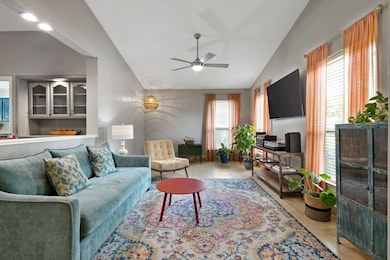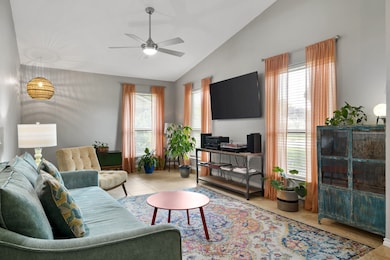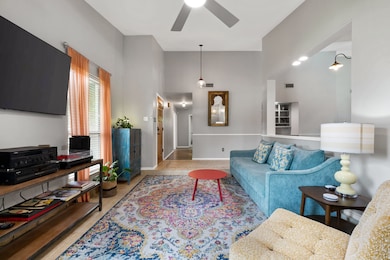
1913 J Pearce Dr Richardson, TX 75081
Berkner Park NeighborhoodEstimated payment $3,281/month
Highlights
- Popular Property
- Vaulted Ceiling
- Wood Flooring
- Pool and Spa
- Traditional Architecture
- Granite Countertops
About This Home
This charming one-story home in Richardson is a true gem, offering meticulous attention to detail and thoughtful updates. From the moment you step inside, the open layout captivates with its seamless flow and inviting atmosphere. Upon entry, you're greeted by a comfortable formal living room and dining room, perfect for hosting gatherings or enjoying quiet moments. Beyond the formal dining area is a cozy family room, complete with a striking floor-to-ceiling brick fireplace that invites relaxation. The gourmet kitchen is a chef's delight, equipped with stainless steel appliances, plenty of cabinet space and quartz countertops. The kitchen and family room open up to the breakfast nook, which is flooded with natural light from new windows overlooking the backyard. Retreat to the spacious primary suite, which includes a sitting area and a luxurious, updated oversized shower. Three secondary bedrooms share a beautifully updated full bathroom. Hosting friends and family is effortless in the fabulous backyard retreat that is an everyday oasis. You'll find a recently remodeled and replastered pool with a spa, new pool lights and an inviting covered patio plus deck space for lounging and dining. Recent updates include HVAC units inside and out plus new electrical breaker box and aluminum replaced with copper in 2024. Leaf filter gutters have been installed as well as a new hot water heater. Conveniently situated nearby Highways 75 and 635, offering access to great retail, dining, and entertainment in Plano, Dallas, and Garland. This residence is a dream come true for discerning buyers seeking luxury, comfort, and convenience in a desirable location.
Listing Agent
Joe Cloud
Joe Cloud & Associates Brokerage Phone: 469-424-0020 License #0506019 Listed on: 07/15/2025
Home Details
Home Type
- Single Family
Est. Annual Taxes
- $7,802
Year Built
- Built in 1973
Lot Details
- 8,625 Sq Ft Lot
- Wood Fence
- Landscaped
- Interior Lot
- Sprinkler System
Parking
- 2 Car Attached Garage
- Rear-Facing Garage
- Garage Door Opener
Home Design
- Traditional Architecture
- Brick Exterior Construction
- Slab Foundation
- Composition Roof
Interior Spaces
- 2,072 Sq Ft Home
- 1-Story Property
- Vaulted Ceiling
- Ceiling Fan
- Fireplace Features Masonry
- Family Room with Fireplace
- Fire and Smoke Detector
Kitchen
- Eat-In Kitchen
- Electric Oven
- Microwave
- Dishwasher
- Granite Countertops
- Disposal
Flooring
- Wood
- Carpet
- Ceramic Tile
Bedrooms and Bathrooms
- 4 Bedrooms
- 2 Full Bathrooms
Pool
- Pool and Spa
- In Ground Pool
- Gunite Pool
Outdoor Features
- Covered patio or porch
- Rain Gutters
Schools
- Dartmouth Elementary School
- Berkner High School
Utilities
- Central Heating and Cooling System
- High Speed Internet
- Cable TV Available
Community Details
- Greenmeadow Subdivision
Listing and Financial Details
- Legal Lot and Block 30 / F
- Assessor Parcel Number 42076500060300000
Map
Home Values in the Area
Average Home Value in this Area
Tax History
| Year | Tax Paid | Tax Assessment Tax Assessment Total Assessment is a certain percentage of the fair market value that is determined by local assessors to be the total taxable value of land and additions on the property. | Land | Improvement |
|---|---|---|---|---|
| 2024 | $5,543 | $357,790 | $90,000 | $267,790 |
| 2023 | $5,543 | $357,790 | $90,000 | $267,790 |
| 2022 | $7,985 | $326,570 | $90,000 | $236,570 |
| 2021 | $6,672 | $254,400 | $60,000 | $194,400 |
| 2020 | $6,393 | $239,480 | $55,000 | $184,480 |
| 2019 | $6,087 | $217,280 | $45,000 | $172,280 |
| 2018 | $5,806 | $217,280 | $45,000 | $172,280 |
| 2017 | $5,505 | $206,170 | $40,000 | $166,170 |
| 2016 | $4,728 | $177,100 | $30,000 | $147,100 |
| 2015 | $3,687 | $147,350 | $30,000 | $117,350 |
| 2014 | $3,687 | $139,720 | $30,000 | $109,720 |
Property History
| Date | Event | Price | Change | Sq Ft Price |
|---|---|---|---|---|
| 07/15/2025 07/15/25 | For Sale | $475,000 | 0.0% | $229 / Sq Ft |
| 06/06/2012 06/06/12 | Rented | $1,495 | 0.0% | -- |
| 06/06/2012 06/06/12 | For Rent | $1,495 | -- | -- |
Purchase History
| Date | Type | Sale Price | Title Company |
|---|---|---|---|
| Vendors Lien | -- | Rtt | |
| Interfamily Deed Transfer | $142,000 | -- | |
| Interfamily Deed Transfer | -- | -- | |
| Warranty Deed | -- | -- |
Mortgage History
| Date | Status | Loan Amount | Loan Type |
|---|---|---|---|
| Open | $144,900 | New Conventional | |
| Closed | $157,102 | FHA | |
| Previous Owner | $113,600 | Purchase Money Mortgage | |
| Previous Owner | $102,600 | No Value Available | |
| Closed | $0 | Assumption |
Similar Homes in Richardson, TX
Source: North Texas Real Estate Information Systems (NTREIS)
MLS Number: 20999605
APN: 42076500060300000
- 2007 Eastpark Dr
- 2102 J Pearce Dr
- 1614 Baltimore Dr
- 2114 Sunrise Trail
- 1706 Morningstar Trail
- 2123 Sunrise Trail
- 1705 Morningstar Trail
- 1603 E Spring Valley Rd
- 303 Trailridge Dr
- 1509 Forsythe Dr
- 1711 Windsong Trail
- 1614 Windsong Trail
- 1708 Serenade Ln
- 2003 Hearthside Ln
- 2218 Overview Ln
- 3305 Ridge Oak Dr
- 2018 Hearthside Ln
- 1613 Tynes Dr
- 1411 Potomac Dr
- 145 Trellis Place Unit 145
- 3536 W Buckingham Rd Unit 121
- 3524 W Buckingham Rd Unit 312
- 3524 W Buckingham Rd Unit 226
- 2122 Sunrise Trail
- 1613 E Spring Valley Rd Unit ID1019484P
- 1605 Baltimore Dr
- 3307 Berkner Dr
- 1804 Serenade Ln
- 3645 Mosswood Dr
- 1622 Crest Park Dr
- 2016 Hearthside Ln
- 1702 N Jupiter Rd
- 149 Trellis Place Unit 149
- 2005 Peakwood Dr
- 2314 Village Dr N
- 4301 Vintage Way
- 214 Village Dr N
- 2111 E Belt Line Rd
- 706 Mount Vernon Dr
- 1904 Wyndemere Ln
