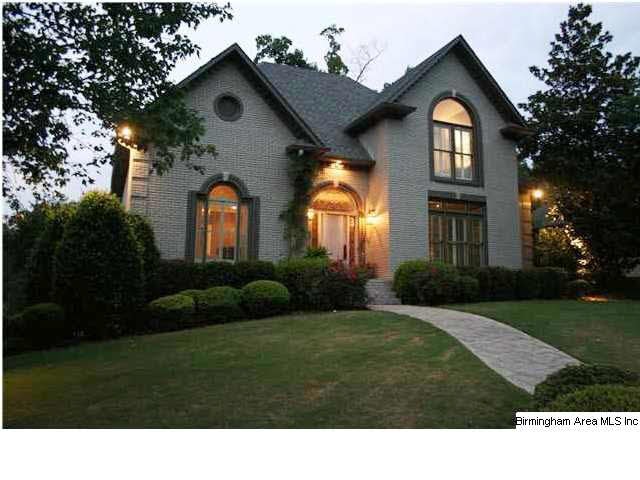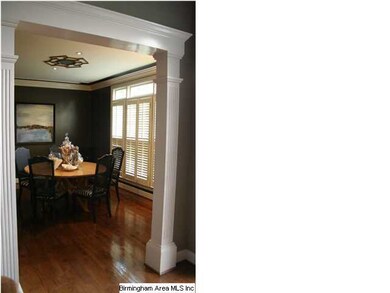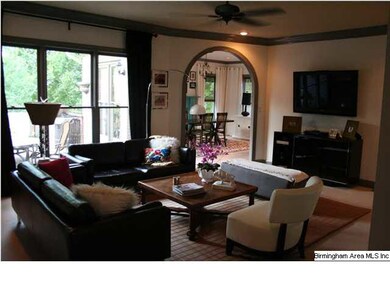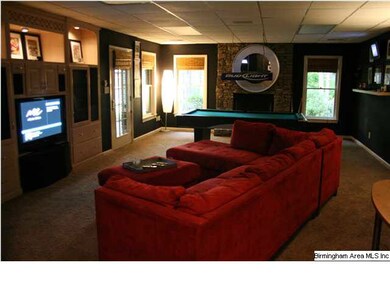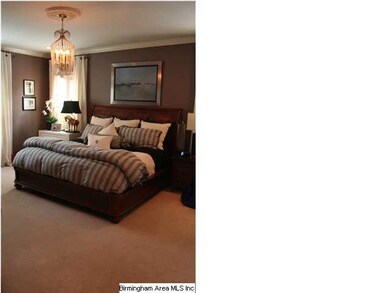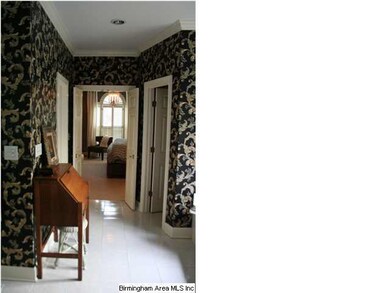
1913 Saint Ives Dr Birmingham, AL 35242
North Shelby County NeighborhoodHighlights
- Gated with Attendant
- Home Theater
- Wood Flooring
- Greystone Elementary School Rated A
- Deck
- Main Floor Primary Bedroom
About This Home
As of May 2015Convenience!! Walking distance to Greystone Country Club and the pool! Beautiful home on a corner lot on cul de sac features 4 nice size bedrooms, 4.5 baths, 2 fireplaces and 2 laundry rooms. Open kitchen with keeping room/sunroom. Master Suite on the main level with his/her closets in the master bath. Full finished daylight basement with full bath. Basement features custom in-wall entertainment center and integrated speakers. Extremely efficient stoage space in the garage. Sprinkler system and invisible fence. Close to both gated entrances.
Last Agent to Sell the Property
Jenny Merrill
Red Hills Realty, LLC License #97488 Listed on: 06/23/2012
Last Buyer's Agent
Amy Santagata
ARC Realty - Hoover License #000075347
Home Details
Home Type
- Single Family
Est. Annual Taxes
- $3,880
Year Built
- 1992
Lot Details
- Cul-De-Sac
- Corner Lot
- Sprinkler System
HOA Fees
- $80 Monthly HOA Fees
Parking
- 2 Car Attached Garage
- Basement Garage
Interior Spaces
- 1,990 Sq Ft Home
- 1.5-Story Property
- Central Vacuum
- Sound System
- Smooth Ceilings
- Ceiling Fan
- Recessed Lighting
- 2 Fireplaces
- Double Pane Windows
- Window Treatments
- Breakfast Room
- Dining Room
- Home Theater
- Den
- Home Security System
- Attic
Kitchen
- Breakfast Bar
- Gas Cooktop
- Built-In Microwave
- Dishwasher
- Kitchen Island
- Laminate Countertops
- Disposal
Flooring
- Wood
- Carpet
- Tile
Bedrooms and Bathrooms
- 4 Bedrooms
- Primary Bedroom on Main
- Hydromassage or Jetted Bathtub
- Bathtub and Shower Combination in Primary Bathroom
- Separate Shower
Laundry
- Laundry Room
- Laundry on main level
- Sink Near Laundry
- Electric Dryer Hookup
Finished Basement
- Basement Fills Entire Space Under The House
- Recreation or Family Area in Basement
- Natural lighting in basement
Outdoor Features
- Deck
- Patio
Utilities
- Two cooling system units
- Forced Air Heating and Cooling System
- Two Heating Systems
- Heating System Uses Gas
Listing and Financial Details
- Assessor Parcel Number 03-8-33-0-003-004.00
Community Details
Recreation
- Community Playground
Additional Features
- Gated with Attendant
Ownership History
Purchase Details
Home Financials for this Owner
Home Financials are based on the most recent Mortgage that was taken out on this home.Purchase Details
Home Financials for this Owner
Home Financials are based on the most recent Mortgage that was taken out on this home.Purchase Details
Home Financials for this Owner
Home Financials are based on the most recent Mortgage that was taken out on this home.Similar Homes in the area
Home Values in the Area
Average Home Value in this Area
Purchase History
| Date | Type | Sale Price | Title Company |
|---|---|---|---|
| Warranty Deed | $350,000 | None Available | |
| Warranty Deed | $10,000 | None Available | |
| Survivorship Deed | $414,000 | None Available | |
| Survivorship Deed | $385,600 | -- |
Mortgage History
| Date | Status | Loan Amount | Loan Type |
|---|---|---|---|
| Open | $280,000 | New Conventional | |
| Previous Owner | $331,200 | New Conventional | |
| Previous Owner | $314,000 | Unknown | |
| Previous Owner | $308,480 | Unknown | |
| Previous Owner | $57,840 | Credit Line Revolving |
Property History
| Date | Event | Price | Change | Sq Ft Price |
|---|---|---|---|---|
| 05/29/2015 05/29/15 | Sold | $350,000 | -22.2% | $88 / Sq Ft |
| 05/05/2015 05/05/15 | Pending | -- | -- | -- |
| 05/15/2014 05/15/14 | For Sale | $450,000 | +8.7% | $113 / Sq Ft |
| 07/19/2012 07/19/12 | Sold | $414,000 | -3.7% | $208 / Sq Ft |
| 07/19/2012 07/19/12 | Pending | -- | -- | -- |
| 06/23/2012 06/23/12 | For Sale | $429,900 | -- | $216 / Sq Ft |
Tax History Compared to Growth
Tax History
| Year | Tax Paid | Tax Assessment Tax Assessment Total Assessment is a certain percentage of the fair market value that is determined by local assessors to be the total taxable value of land and additions on the property. | Land | Improvement |
|---|---|---|---|---|
| 2024 | $3,880 | $58,340 | $0 | $0 |
| 2023 | $3,323 | $50,440 | $0 | $0 |
| 2022 | $2,880 | $43,920 | $0 | $0 |
| 2021 | $2,678 | $40,880 | $0 | $0 |
| 2020 | $2,606 | $39,800 | $0 | $0 |
| 2019 | $2,600 | $39,560 | $0 | $0 |
| 2017 | $2,725 | $41,600 | $0 | $0 |
| 2015 | $5,454 | $82,020 | $0 | $0 |
| 2014 | $2,619 | $40,000 | $0 | $0 |
Agents Affiliated with this Home
-
Alicia Cuevas

Seller's Agent in 2015
Alicia Cuevas
ARC Realty Cahaba Heights
(205) 276-3095
31 in this area
54 Total Sales
-
Paul DeCarlo

Buyer's Agent in 2015
Paul DeCarlo
RE/MAX
(205) 677-8463
13 in this area
120 Total Sales
-
J
Seller's Agent in 2012
Jenny Merrill
Red Hills Realty, LLC
(205) 566-6656
-
A
Buyer's Agent in 2012
Amy Santagata
ARC Realty - Hoover
Map
Source: Greater Alabama MLS
MLS Number: 535663
APN: 03-8-33-0-003-004-000
- 2157 Cameron Cir
- 5320 Greystone Way
- 1033 Linkside Dr
- 917 Linkside Way
- 2004 Shandwick Terrace
- 5029 Greystone Way
- 3656 Shandwick Place
- 5056 Greystone Way
- 3549 Shandwick Place
- 5601 Canongate Ln
- 4539 High Court Cir
- 4527 High Court Cir
- 4035 Saint Charles Dr
- 3596 Shandwick Place
- 415 Couples Dr
- 1213 Berwick Rd
- 4342 Milner Rd W
- 4017 Milner Way
- 5134 English Turn
- 8081 Castlehill Rd Unit 55
