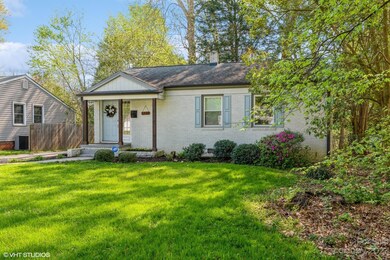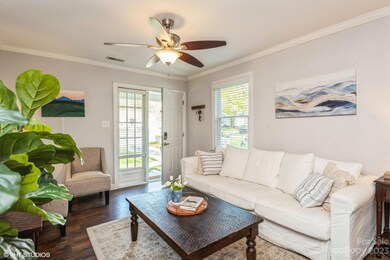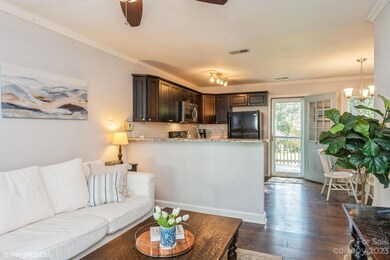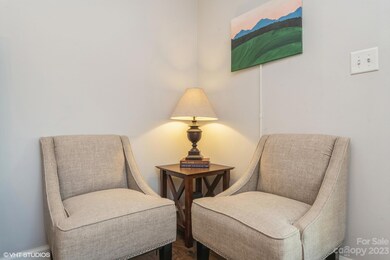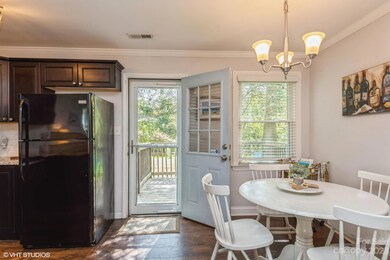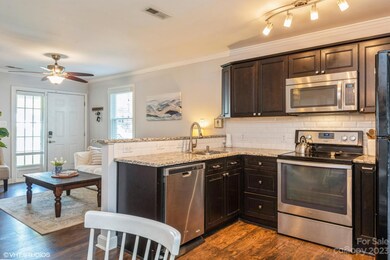
1914 Academy St Charlotte, NC 28205
Shamrock NeighborhoodHighlights
- Laundry Room
- 1-Story Property
- Four Sided Brick Exterior Elevation
- Tile Flooring
- Fire Pit
- Central Air
About This Home
As of May 2023This adorable all brick ranch offers easy living in a convenient location! Freshly painted floor plan features an open concept living area next to kitchen and dining. Updated kitchen has timeless subway tile backsplash, SS appliances, granite counters, and ample cabinet and counter space. Head out the back door onto your private deck that oversees the large back yard perfect for entertaining next to the cozy fire pit! 3 bedrooms and updated bath completes this humble abode. Location is just minutes away from popular places such as Plaza Midwood, Uptown and Noda where you can enjoy all of the best restaurants, breweries, and entertainment. Convenient access to I-85, Independence Freeway and Lynx blue line will get you where you need to go in the greater Charlotte area. This is an excellent opportunity to own in a neighborhood experiencing tremendous growth and appreciation!
Last Agent to Sell the Property
Coldwell Banker Realty License #280367 Listed on: 04/14/2023

Co-Listed By
Scott Morgan
Coldwell Banker Realty License #312379
Home Details
Home Type
- Single Family
Est. Annual Taxes
- $2,359
Year Built
- Built in 1952
Lot Details
- Cleared Lot
- Property is zoned R4
Parking
- Driveway
Home Design
- Four Sided Brick Exterior Elevation
Interior Spaces
- 1-Story Property
- Ceiling Fan
- Insulated Windows
- Crawl Space
- Pull Down Stairs to Attic
- Laundry Room
Kitchen
- Electric Range
- Dishwasher
- Disposal
Flooring
- Laminate
- Tile
Bedrooms and Bathrooms
- 3 Main Level Bedrooms
- 1 Full Bathroom
Outdoor Features
- Fire Pit
Schools
- Shamrock Gardens Elementary School
- Eastway Middle School
- Garinger High School
Utilities
- Central Air
- Heat Pump System
Community Details
- Eastwood Park Subdivision
Listing and Financial Details
- Assessor Parcel Number 093-023-04
Ownership History
Purchase Details
Home Financials for this Owner
Home Financials are based on the most recent Mortgage that was taken out on this home.Purchase Details
Home Financials for this Owner
Home Financials are based on the most recent Mortgage that was taken out on this home.Purchase Details
Purchase Details
Home Financials for this Owner
Home Financials are based on the most recent Mortgage that was taken out on this home.Purchase Details
Home Financials for this Owner
Home Financials are based on the most recent Mortgage that was taken out on this home.Purchase Details
Home Financials for this Owner
Home Financials are based on the most recent Mortgage that was taken out on this home.Similar Homes in Charlotte, NC
Home Values in the Area
Average Home Value in this Area
Purchase History
| Date | Type | Sale Price | Title Company |
|---|---|---|---|
| Warranty Deed | $365,000 | None Listed On Document | |
| Warranty Deed | $224,000 | None Available | |
| Warranty Deed | $41,000 | None Available | |
| Warranty Deed | -- | Realty Title Settlement Svcs | |
| Warranty Deed | $45,000 | -- | |
| Trustee Deed | $41,600 | -- |
Mortgage History
| Date | Status | Loan Amount | Loan Type |
|---|---|---|---|
| Open | $332,606 | VA | |
| Previous Owner | $177,200 | New Conventional | |
| Previous Owner | $201,150 | New Conventional | |
| Previous Owner | $15,500 | Credit Line Revolving | |
| Previous Owner | $59,600 | Unknown | |
| Previous Owner | $56,800 | Unknown | |
| Previous Owner | $50,000 | Purchase Money Mortgage | |
| Previous Owner | $60,000 | Unknown |
Property History
| Date | Event | Price | Change | Sq Ft Price |
|---|---|---|---|---|
| 05/17/2023 05/17/23 | Sold | $365,000 | 0.0% | $403 / Sq Ft |
| 04/14/2023 04/14/23 | For Sale | $365,000 | +63.3% | $403 / Sq Ft |
| 05/04/2018 05/04/18 | Sold | $223,500 | -4.9% | $247 / Sq Ft |
| 04/05/2018 04/05/18 | Pending | -- | -- | -- |
| 03/06/2018 03/06/18 | For Sale | $235,000 | -- | $259 / Sq Ft |
Tax History Compared to Growth
Tax History
| Year | Tax Paid | Tax Assessment Tax Assessment Total Assessment is a certain percentage of the fair market value that is determined by local assessors to be the total taxable value of land and additions on the property. | Land | Improvement |
|---|---|---|---|---|
| 2023 | $2,359 | $302,600 | $200,000 | $102,600 |
| 2022 | $2,306 | $225,900 | $130,000 | $95,900 |
| 2021 | $2,294 | $225,900 | $130,000 | $95,900 |
| 2020 | $2,287 | $225,900 | $130,000 | $95,900 |
| 2019 | $2,272 | $225,900 | $130,000 | $95,900 |
| 2018 | $1,189 | $85,000 | $32,000 | $53,000 |
| 2017 | $1,163 | $85,000 | $32,000 | $53,000 |
| 2016 | $1,154 | $85,000 | $32,000 | $53,000 |
| 2015 | $1,142 | $82,100 | $32,000 | $50,100 |
| 2014 | $1,116 | $89,300 | $32,000 | $57,300 |
Agents Affiliated with this Home
-
Cindy Ferguson

Seller's Agent in 2023
Cindy Ferguson
Coldwell Banker Realty
(704) 904-9417
2 in this area
110 Total Sales
-
S
Seller Co-Listing Agent in 2023
Scott Morgan
Coldwell Banker Realty
-
Keldia Sarante

Buyer's Agent in 2023
Keldia Sarante
Keller Williams Ballantyne Area
(704) 516-3325
2 in this area
41 Total Sales
-
Marissa Boyle

Seller's Agent in 2018
Marissa Boyle
EXP Realty LLC
(980) 207-1600
5 Total Sales
Map
Source: Canopy MLS (Canopy Realtor® Association)
MLS Number: 4018010
APN: 093-023-04
- 1816 Anderson St
- 1812 Anderson St
- 1837 Academy St
- 1830 Academy St
- 3920 Admiral Ave
- 1701 Anderson St
- 1212 Meadow Ln
- 3901 Admiral Ave
- 1521 Anderson St
- 4301 The Plaza
- 2530 Elkwood Cir
- 2000 Patio Ct Unit 101, 105, 125
- 2000 Patio Ct Unit 129
- 2000 Patio Ct Unit 108
- 3441 Byrnes St
- 2522 Elkwood Cir
- 2526 Elkwood Cir
- 3445 Byrnes St
- 3449 Byrnes St
- 4016 Donna Ave

