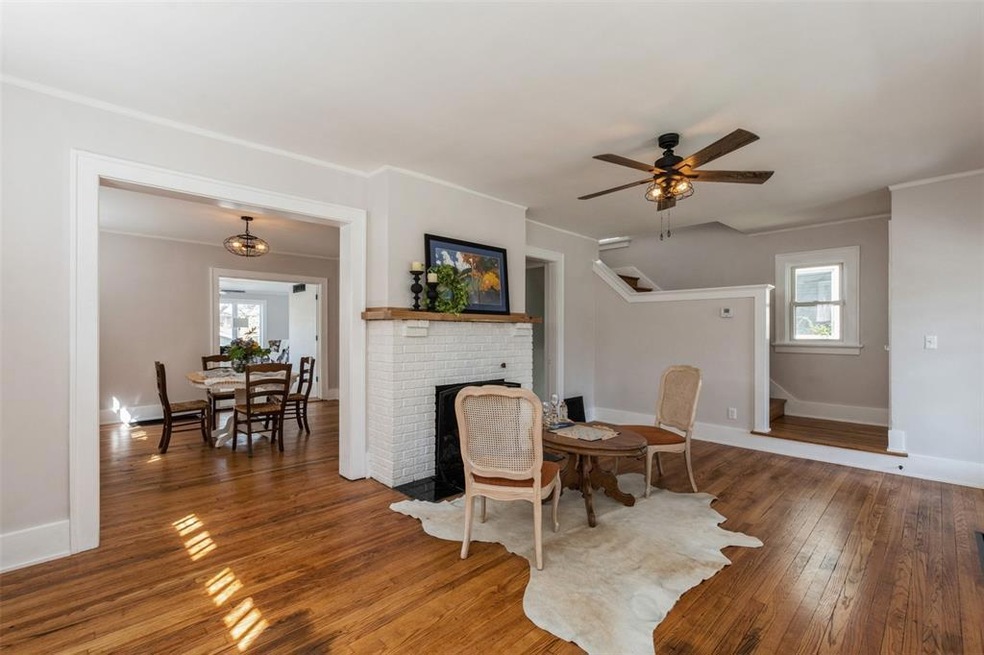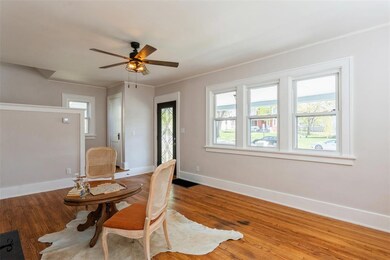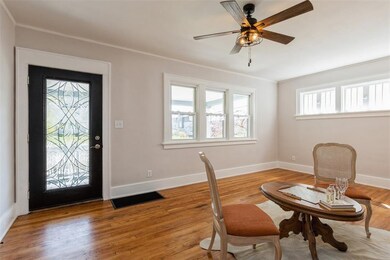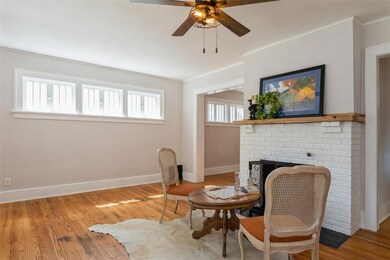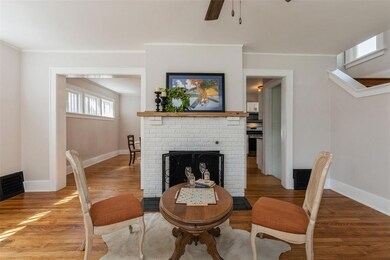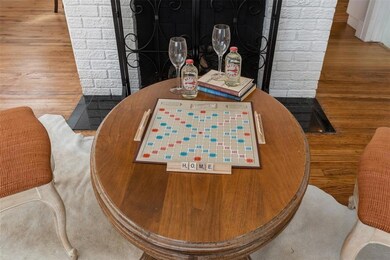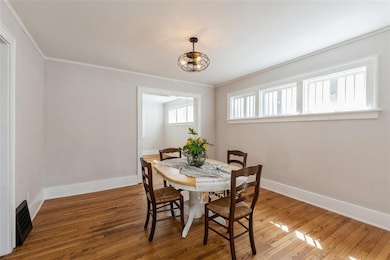
1914 Bever Ave SE Cedar Rapids, IA 52403
Bever Park NeighborhoodHighlights
- Deck
- Formal Dining Room
- Forced Air Cooling System
- Main Floor Primary Bedroom
- 2 Car Detached Garage
- 5-minute walk to Fairview Park
About This Home
As of September 2023Classic Two-Story that has seen a MAJOR facelift! From top to bottom no stone has gone unturned and the results are Amazing! The curb appeal will draw you in and through the front door you will be welcomed by the cozy living room with brand new fireplace. Follow the newly finished hardwoords to the AMAZING kitchen with new Quartz countertops, custom cabinets, tiled backsplash and appliances. Off the formal dining room you will find an additional living space or the main floor Primary Bedroom Suite with full bath with a tiled walk-in shower and walk-in closet. Take the elegant staircase to the second floor to find 3 more bedrooms and another completely remodeled full bath. Don't forget to check out the finished attic space perfect for an extra hang-out space, kids room or place for storage. Some additional updates include new roof, furnace, A/C, electrical, plumbing, fencing and so much more. Don't miss out on this one!!
Home Details
Home Type
- Single Family
Est. Annual Taxes
- $2,520
Year Built
- 1928
Lot Details
- 5,619 Sq Ft Lot
- Lot Dimensions are 40 x 140
- Fenced
Home Design
- Frame Construction
- Vinyl Construction Material
Interior Spaces
- 2,162 Sq Ft Home
- 2-Story Property
- Gas Fireplace
- Living Room with Fireplace
- Formal Dining Room
- Basement Fills Entire Space Under The House
Kitchen
- Range
- Microwave
- Dishwasher
- Disposal
Bedrooms and Bathrooms
- 4 Bedrooms | 1 Primary Bedroom on Main
Laundry
- Dryer
- Washer
Parking
- 2 Car Detached Garage
- Garage Door Opener
Outdoor Features
- Deck
Utilities
- Forced Air Cooling System
- Heating System Uses Gas
- Gas Water Heater
Ownership History
Purchase Details
Home Financials for this Owner
Home Financials are based on the most recent Mortgage that was taken out on this home.Purchase Details
Home Financials for this Owner
Home Financials are based on the most recent Mortgage that was taken out on this home.Purchase Details
Similar Homes in Cedar Rapids, IA
Home Values in the Area
Average Home Value in this Area
Purchase History
| Date | Type | Sale Price | Title Company |
|---|---|---|---|
| Warranty Deed | $249,000 | None Listed On Document | |
| Special Warranty Deed | $91,500 | Rosenberg Jay A | |
| Interfamily Deed Transfer | -- | None Available |
Mortgage History
| Date | Status | Loan Amount | Loan Type |
|---|---|---|---|
| Open | $266,065 | VA | |
| Closed | $257,217 | VA |
Property History
| Date | Event | Price | Change | Sq Ft Price |
|---|---|---|---|---|
| 09/28/2023 09/28/23 | Sold | $249,000 | 0.0% | $115 / Sq Ft |
| 09/01/2023 09/01/23 | Pending | -- | -- | -- |
| 08/28/2023 08/28/23 | Price Changed | $249,000 | -2.3% | $115 / Sq Ft |
| 08/14/2023 08/14/23 | Price Changed | $254,990 | -1.9% | $118 / Sq Ft |
| 07/31/2023 07/31/23 | For Sale | $259,990 | +185.7% | $120 / Sq Ft |
| 07/19/2022 07/19/22 | Sold | $91,000 | +51.9% | $50 / Sq Ft |
| 05/20/2022 05/20/22 | Pending | -- | -- | -- |
| 05/03/2022 05/03/22 | For Sale | $59,900 | -- | $33 / Sq Ft |
Tax History Compared to Growth
Tax History
| Year | Tax Paid | Tax Assessment Tax Assessment Total Assessment is a certain percentage of the fair market value that is determined by local assessors to be the total taxable value of land and additions on the property. | Land | Improvement |
|---|---|---|---|---|
| 2023 | $3,446 | $120,500 | $32,000 | $88,500 |
| 2022 | $2,952 | $163,400 | $32,000 | $131,400 |
| 2021 | $3,158 | $151,500 | $28,000 | $123,500 |
| 2020 | $3,158 | $143,100 | $24,000 | $119,100 |
| 2019 | $2,718 | $137,900 | $24,000 | $113,900 |
| 2018 | $0 | $137,900 | $24,000 | $113,900 |
| 2017 | $0 | $136,600 | $24,000 | $112,600 |
| 2016 | $2,709 | $130,800 | $24,000 | $106,800 |
| 2015 | $2,741 | $132,154 | $24,000 | $108,154 |
| 2014 | $2,556 | $135,528 | $20,000 | $115,528 |
| 2013 | $2,566 | $135,528 | $20,000 | $115,528 |
Agents Affiliated with this Home
-
Jonathan Doerrfeld
J
Seller's Agent in 2023
Jonathan Doerrfeld
Realty87
(319) 202-0001
8 in this area
129 Total Sales
-
Melissa Redinbaugh
M
Buyer's Agent in 2023
Melissa Redinbaugh
RE/MAX
(319) 550-5114
3 in this area
159 Total Sales
-
K
Seller's Agent in 2022
KATHY EIGHME
FUSION REALTORS
Map
Source: Cedar Rapids Area Association of REALTORS®
MLS Number: 2305001
APN: 14221-83020-00000
- 371 20th St SE
- 2001 Washington Ave SE
- 2011 Washington Ave SE
- 351 19th St SE
- 1818 Park Ave SE
- 2021 Bever Ave SE
- 395 18th St SE
- 414 18th St SE
- 38/3 21st St SE
- 1735 4th Ave SE
- 1727 Grande Ave SE
- 383 21st St SE
- 384 21st St SE
- 362 Garden Dr SE
- 1812 Blake Blvd SE
- 1828 7th Ave SE
- 2144 Grande Ave SE
- 618 18th St SE
- 1554 4th Ave SE
- 1813 3rd Ave SE
