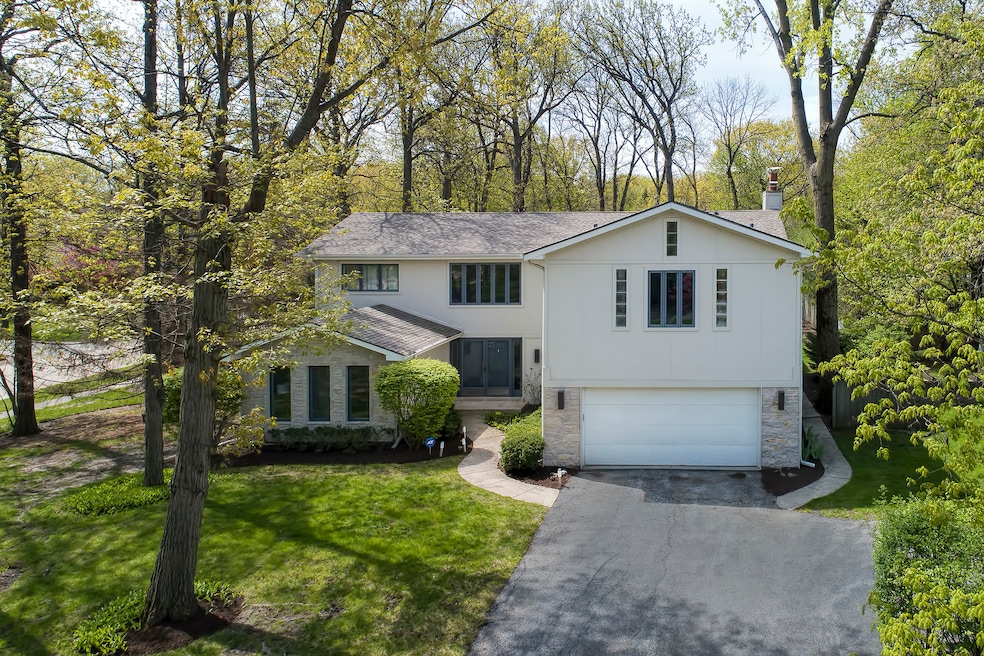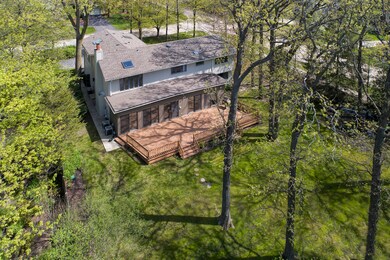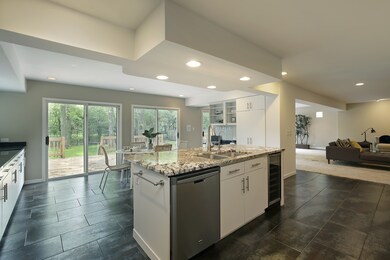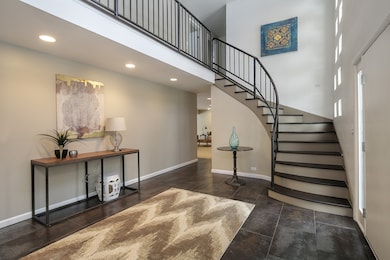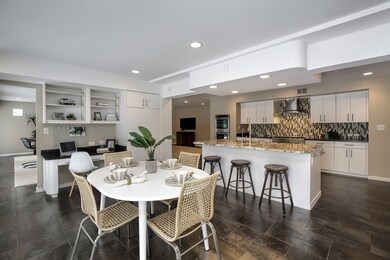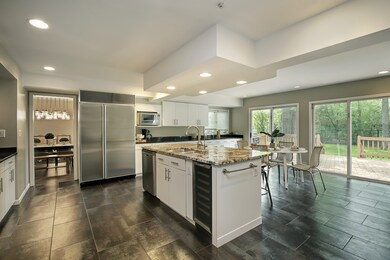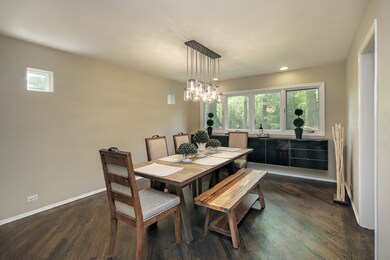
1914 Burr Oaks Ln Highland Park, IL 60035
Estimated Value: $1,092,000 - $1,143,000
Highlights
- Landscaped Professionally
- Deck
- Wooded Lot
- Sherwood Elementary School Rated A
- Contemporary Architecture
- Wood Flooring
About This Home
As of June 2018Bored seeing the same old style? Your search stops here! Rare Wide-opened floor Naturally bright with Wall to Wall glass doors overlooking rear patio lined with tall trees on a beautiful half-acre parcel which brings nature indoors. Gourmet Kitchen with Center Island & abundance of cabinets Owner spared no expense adding West Coast touches in the selection of interior improvements to Bathrooms, Powder room, Lighting & paint selections plus so much more... Master Suite resembles a Luxury Hotel featuring Amazing Steam Shower, Whirlpool Tub & Huge his & her walk in closets. Besides Master bath, upper level has two full Baths completely updated. In addition to Interior improvements Exterior is indestructible fabricated with Hardee Board & Stone. Newer Architectural Roof has lifetime warranty. Triple Zoned heating & Cooling. A wow for walk score shopping minutes away walk to Elementary school & playground. Seller transferred very sad to leave:( SEE AGENT REMARKS FOR ALL IMPROVEMENT
Last Agent to Sell the Property
Coldwell Banker Realty License #475127931 Listed on: 05/20/2018

Home Details
Home Type
- Single Family
Est. Annual Taxes
- $23,710
Year Built | Renovated
- 1977 | 2012
Lot Details
- Fenced Yard
- Landscaped Professionally
- Corner Lot
- Wooded Lot
Parking
- Attached Garage
- Garage Transmitter
- Garage Door Opener
- Driveway
- Parking Included in Price
- Garage Is Owned
Home Design
- Contemporary Architecture
- Slab Foundation
- Asphalt Shingled Roof
- Aluminum Siding
- Stone Siding
Interior Spaces
- Skylights
- Gas Log Fireplace
- Play Room
- Wood Flooring
Kitchen
- Breakfast Bar
- Built-In Double Oven
- Cooktop with Range Hood
- Microwave
- High End Refrigerator
- Freezer
- Dishwasher
- Wine Cooler
- Stainless Steel Appliances
- Kitchen Island
- Disposal
Bedrooms and Bathrooms
- Walk-In Closet
- Primary Bathroom is a Full Bathroom
- Dual Sinks
- Whirlpool Bathtub
- Steam Shower
- Shower Body Spray
- Separate Shower
Laundry
- Dryer
- Washer
Finished Basement
- Basement Fills Entire Space Under The House
- Finished Basement Bathroom
Eco-Friendly Details
- North or South Exposure
Outdoor Features
- Deck
- Outdoor Grill
Utilities
- Forced Air Heating and Cooling System
- Heating System Uses Gas
- Lake Michigan Water
Listing and Financial Details
- Homeowner Tax Exemptions
- $4,000 Seller Concession
Ownership History
Purchase Details
Purchase Details
Home Financials for this Owner
Home Financials are based on the most recent Mortgage that was taken out on this home.Purchase Details
Home Financials for this Owner
Home Financials are based on the most recent Mortgage that was taken out on this home.Purchase Details
Home Financials for this Owner
Home Financials are based on the most recent Mortgage that was taken out on this home.Similar Homes in the area
Home Values in the Area
Average Home Value in this Area
Purchase History
| Date | Buyer | Sale Price | Title Company |
|---|---|---|---|
| Soni Lisa Meagher | -- | None Available | |
| Soni Lisa M | $725,000 | Chicago Title | |
| Lee Sooho | $835,000 | Ct | |
| Duckworth Michelle S | $600,000 | Fidelity National Title Insu |
Mortgage History
| Date | Status | Borrower | Loan Amount |
|---|---|---|---|
| Previous Owner | Lee Sooho | $668,000 | |
| Previous Owner | Duckworth Michelle S | $300,000 | |
| Previous Owner | Brenner Paul | $500,000 |
Property History
| Date | Event | Price | Change | Sq Ft Price |
|---|---|---|---|---|
| 06/28/2018 06/28/18 | Sold | $725,000 | -3.3% | $159 / Sq Ft |
| 06/14/2018 06/14/18 | Pending | -- | -- | -- |
| 06/07/2018 06/07/18 | Price Changed | $750,000 | -3.2% | $165 / Sq Ft |
| 05/20/2018 05/20/18 | For Sale | $775,000 | -7.2% | $170 / Sq Ft |
| 04/29/2015 04/29/15 | Sold | $835,000 | -4.6% | $184 / Sq Ft |
| 02/25/2015 02/25/15 | Pending | -- | -- | -- |
| 02/23/2015 02/23/15 | For Sale | $875,000 | -- | $192 / Sq Ft |
Tax History Compared to Growth
Tax History
| Year | Tax Paid | Tax Assessment Tax Assessment Total Assessment is a certain percentage of the fair market value that is determined by local assessors to be the total taxable value of land and additions on the property. | Land | Improvement |
|---|---|---|---|---|
| 2024 | $23,710 | $317,293 | $78,064 | $239,229 |
| 2023 | $23,710 | $286,004 | $70,366 | $215,638 |
| 2022 | $21,251 | $246,713 | $77,302 | $169,411 |
| 2021 | $20,522 | $238,485 | $74,724 | $163,761 |
| 2020 | $19,859 | $238,485 | $74,724 | $163,761 |
| 2019 | $19,541 | $241,760 | $74,374 | $167,386 |
| 2018 | $20,271 | $241,642 | $81,432 | $160,210 |
| 2017 | $21,820 | $288,912 | $80,962 | $207,950 |
| 2016 | $21,064 | $275,049 | $77,077 | $197,972 |
| 2015 | $20,431 | $255,551 | $71,613 | $183,938 |
| 2014 | -- | $246,986 | $72,519 | $174,467 |
| 2012 | $19,647 | $248,427 | $72,942 | $175,485 |
Agents Affiliated with this Home
-
Maria Karis

Seller's Agent in 2018
Maria Karis
Coldwell Banker Realty
(847) 912-8634
3 in this area
88 Total Sales
-
Renee Clark

Buyer's Agent in 2018
Renee Clark
@ Properties
(847) 612-0027
1 in this area
202 Total Sales
-
Diana Soldo Massaro

Seller's Agent in 2015
Diana Soldo Massaro
Dream Town Real Estate
(773) 965-7465
155 Total Sales
-
Kristine Daley

Seller Co-Listing Agent in 2015
Kristine Daley
Dream Town Real Estate
(312) 965-7578
43 Total Sales
-
Nancy Gibson

Buyer's Agent in 2015
Nancy Gibson
@ Properties
(847) 363-9880
1 in this area
177 Total Sales
Map
Source: Midwest Real Estate Data (MRED)
MLS Number: MRD09956952
APN: 16-34-112-010
- 1780 Rosemary Rd
- 1775 Rosemary Rd
- 2021 Old Briar Rd
- 1848 Balsam Rd
- 666 Barberry Rd
- 535 Shannon Rd
- 715 Smoke Tree Rd
- 346 Sumac Rd
- 551 Barberry Rd
- 185 Carlisle Ave
- 49 Red Oak Ln
- 575 Carlisle Ave
- 20 Colony Ln
- 864 Sumac Rd
- 870 Woodbine Rd
- 704 Lorraine Cir
- 1621 Grove Ave
- 145 Wellington Rd
- 745 Carlisle Ave
- 1012 Windsor Rd
- 1914 Burr Oaks Ln
- 1914 Burr Oak Ln
- 1928 Burr Oak Ln
- 1933 Clavey Rd
- 1936 Burr Oak Ln
- 443 Red Oak Ln
- 459 Red Oak Ln
- 490 Red Oak Ln
- 1959 Clavey Rd
- 1921 Burr Oak Ln
- 423 Red Oak Ln
- 475 Red Oak Ln
- 1933 Burr Oak Ln
- 1948 Burr Oak Ln
- 1907 Clavey Rd
- 1856 Rosemary Rd
- 1975 Clavey Rd
- 1949 Burr Oak Ln
- 1897 Clavey Rd
- 1846 Rosemary Rd
