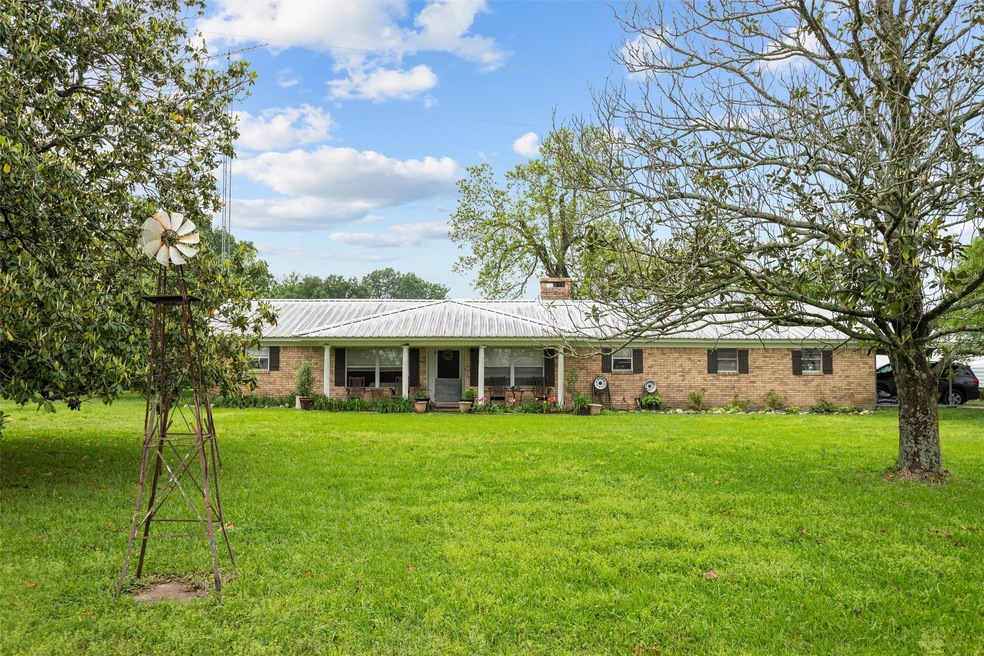
1914 County Road 3610 Lovelady, TX 75851
Estimated payment $4,375/month
Highlights
- Barn
- Horse Property Unimproved
- Granite Countertops
- Lovelady Junior High/High School Rated A-
- 48.81 Acre Lot
- 2 Car Attached Garage
About This Home
This three bedroom, two and one-half bath home features a spacious living area with a cozy corner fireplace and a formal dining room for family dinners. The kitchen is complete with stainless steel appliances, granite countertops, and a custom tile backsplash, and it opens into a versatile area and breakfast nook. The home also boasts terrazzo flooring throughout the common areas, roman shades, and thoughtful features likes a walk-in jetted tub and double vanity in the hall bath, and ensuite bath with bidet toilet in the primary bedroom. A spacious utility room with an abundance of storage, plus a half bath is conveniently located off the attached two-car garage. Step outside to enjoy additional covered parking under a carport and the large, covered patio. The fully fenced acreage offers a stocked pond for fishing and it is ready for your livestock. There are two barns plus additional implement and storage sheds (equipped for electricity) to support all your farming or hobby needs.
Home Details
Home Type
- Single Family
Est. Annual Taxes
- $2,134
Year Built
- Built in 1967
Lot Details
- 48.81 Acre Lot
- Dirt Road
- Fenced
- Lot Has A Rolling Slope
- Additional Parcels
Parking
- 2 Car Attached Garage
- 2 Attached Carport Spaces
Home Design
- Brick Exterior Construction
- Slab Foundation
Interior Spaces
- 2,100 Sq Ft Home
- 1-Story Property
- Ceiling Fan
- Wood Burning Fireplace
- Terrazzo Flooring
- Washer and Electric Dryer Hookup
Kitchen
- Electric Oven
- Electric Range
- Dishwasher
- Granite Countertops
Bedrooms and Bathrooms
- 3 Bedrooms
Schools
- Lovelady Elementary School
- Lovelady J H High Middle School
- Lovelady J H High School
Farming
- Barn
- Pasture
Utilities
- Central Heating and Cooling System
- Well
- Aerobic Septic System
Additional Features
- Shed
- Horse Property Unimproved
Map
Home Values in the Area
Average Home Value in this Area
Tax History
| Year | Tax Paid | Tax Assessment Tax Assessment Total Assessment is a certain percentage of the fair market value that is determined by local assessors to be the total taxable value of land and additions on the property. | Land | Improvement |
|---|---|---|---|---|
| 2024 | $2,134 | $175,000 | $11,000 | $164,000 |
| 2023 | $1,903 | $150,350 | $9,600 | $140,750 |
| 2022 | $2,020 | $119,770 | $8,000 | $111,770 |
| 2021 | $2,198 | $118,770 | $7,000 | $111,770 |
| 2020 | $1,846 | $118,170 | $6,400 | $111,770 |
| 2019 | $1,588 | $105,720 | $6,000 | $99,720 |
| 2018 | $1,588 | $88,100 | $5,600 | $82,500 |
| 2017 | $1,570 | $87,900 | $5,400 | $82,500 |
| 2016 | $1,535 | $87,700 | $0 | $0 |
| 2015 | -- | $87,500 | $0 | $0 |
| 2014 | -- | $87,500 | $0 | $0 |
Property History
| Date | Event | Price | Change | Sq Ft Price |
|---|---|---|---|---|
| 04/29/2025 04/29/25 | For Sale | $760,000 | -- | $362 / Sq Ft |
Similar Homes in the area
Source: Houston Association of REALTORS®
MLS Number: 65041509
APN: 0003024
- 07B Private Road Off County Road 3625a
- 0 Private Road Off County Road 3625
- TBD Parcel 6250
- 6488 County Road 3555
- 0 County Road 3630
- 1 County Road 3630
- 17 County Road 3630
- 00 10 Ac Off of Fm 1309
- 594 County Road 3540
- 350 Williamson Way
- 1 County Road 3465
- TBD Calhoun Ct
- Tract #2 Southfield Trail
- 0 Farm To Market 230
- County Road 3465
- TRACT #21 Southfield Trail
- TRACT 24 Fm 2915
- TBD Lampasas Ln
- 2421 Fm 1280 W
- 157 Oates Brothers Rd
- TBD W Mason Loop
- 115 Ava Ln
- 200 W Caroline St Unit B
- 219 E Pegoda Rd
- 426 Deer Run Rd
- 46 Fairway Dr
- 48 Fairway Dr
- 128 S Johnnie St
- 70 Lakeside
- 228 Fm 3478 Rd
- 39 Carolyn St
- 2529 Fm 356
- 9360 Osr
- 1345 Fm 405 Rd Unit 3
- 401 S Sycamore St
- 403 S 7th St Unit 4
- 191 Deerwood Trail
- 73 Thomas Lake Rd
- 24624 Pools Creek Way






