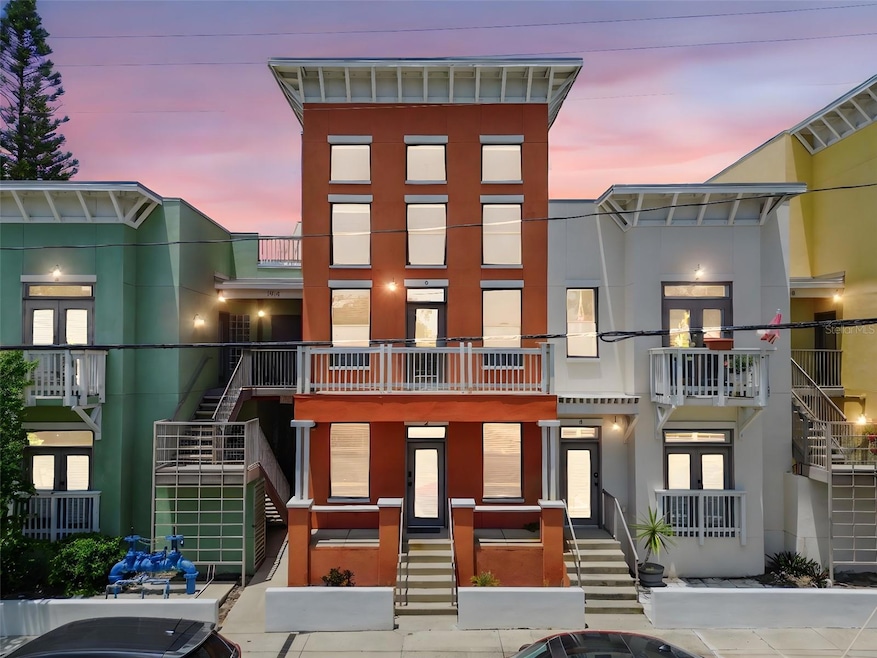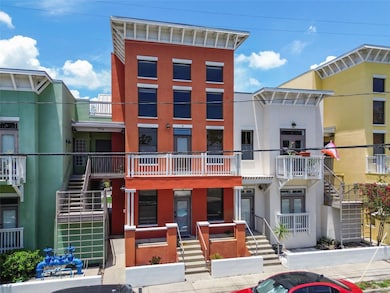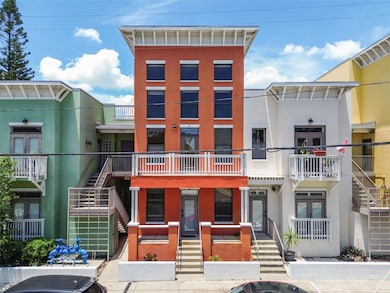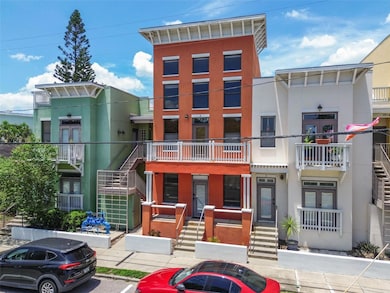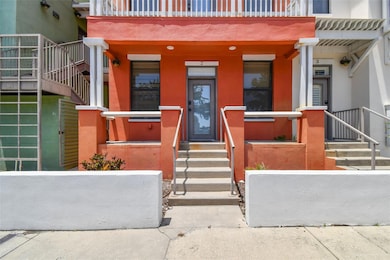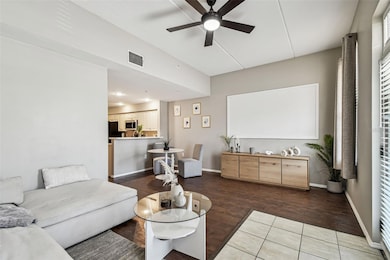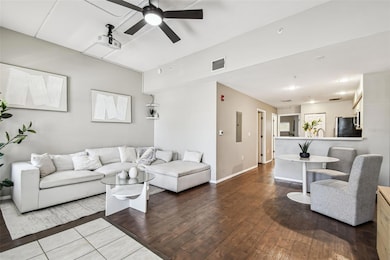1914 E 4th Ave Unit 2 Tampa, FL 33605
Ybor City NeighborhoodEstimated payment $2,501/month
Highlights
- The property is located in a historic district
- Open Floorplan
- High Ceiling
- City View
- Wood Flooring
- Family Room Off Kitchen
About This Home
Under contract-accepting backup offers. *Major Price Adjustment** BELOW $300K*.* Live in the Heart of Historic Ybor City! Welcome home to living your best life, nestled in the sought-after 4th Avenue Lofts where modern luxury meets historic charm! This stylish FIRST FLOOR 2 bed, 2 bath condo offers the ultimate in urban living with an unbeatable location right in the heart of Ybor City’s vibrant HISTORIC DISTRICT. Step inside and be wowed by LUXURY VINYL flooring, a sleek open layout, and an impressive kitchen that’s truly the heart of the home — perfect for home chefs and entertainers alike. Whether you're hosting a dinner party or cooking up your favorite dish, you’ll feel like a culinary star in this space. Take in the incredible CITY VIEWS while enjoying the best of both worlds — historic architecture with a modern edge. Just steps outside your front door, explore Ybor’s lively nightlife, eclectic shops, art galleries, and mouthwatering restaurants. Grab a legendary Ybor sandwich at Abella’s Sandwich Shop and stroll through Ybor Centennial Park, or hop over to Channelside or Downtown Tampa in minutes! Don’t miss your chance to own a piece of Tampa’s rich cultural legacy while enjoying the convenience and style of loft living. 4th Avenue Lofts is where history, lifestyle, and luxury come together. Come see why Ybor is the place to be — your new condo awaits! Schedule your private showing today!
Listing Agent
ON POINT REALTY LLC Brokerage Phone: 813-451-8774 License #3482129 Listed on: 07/11/2025

Property Details
Home Type
- Condominium
Est. Annual Taxes
- $5,630
Year Built
- Built in 2007
HOA Fees
- $490 Monthly HOA Fees
Home Design
- Entry on the 1st floor
- Slab Foundation
- Block Exterior
Interior Spaces
- 951 Sq Ft Home
- 1-Story Property
- Open Floorplan
- High Ceiling
- Ceiling Fan
- Drapes & Rods
- Blinds
- Family Room Off Kitchen
- Combination Dining and Living Room
- City Views
Kitchen
- Eat-In Kitchen
- Range
- Microwave
- Dishwasher
- Disposal
Flooring
- Wood
- Ceramic Tile
- Luxury Vinyl Tile
Bedrooms and Bathrooms
- 2 Bedrooms
- Walk-In Closet
- 2 Full Bathrooms
Laundry
- Laundry in Kitchen
- Dryer
- Washer
Parking
- Driveway
- On-Street Parking
- Assigned Parking
Schools
- Booker T. Washington Elementary School
- Madison Middle School
- Blake High School
Utilities
- Central Heating and Cooling System
- Thermostat
- Cable TV Available
Additional Features
- Front Porch
- South Facing Home
- The property is located in a historic district
Listing and Financial Details
- Visit Down Payment Resource Website
- Tax Lot 20
- Assessor Parcel Number A-18-29-19-9FM-000000-00002.0
Community Details
Overview
- Association fees include cable TV, maintenance structure, ground maintenance, management, trash, water
- Wendy Darby With Westcoast Management Association, Phone Number (813) 908-0766
- 4Th Ave Lofts A Condo Subdivision
- The community has rules related to deed restrictions
Pet Policy
- Dogs and Cats Allowed
- Extra large pets allowed
Map
Home Values in the Area
Average Home Value in this Area
Tax History
| Year | Tax Paid | Tax Assessment Tax Assessment Total Assessment is a certain percentage of the fair market value that is determined by local assessors to be the total taxable value of land and additions on the property. | Land | Improvement |
|---|---|---|---|---|
| 2024 | $5,630 | $287,395 | $100 | $287,295 |
| 2023 | $5,873 | $297,597 | $100 | $297,497 |
| 2022 | $3,779 | $276,280 | $100 | $276,180 |
| 2021 | $3,327 | $217,099 | $100 | $216,999 |
| 2020 | $3,063 | $198,901 | $100 | $198,801 |
| 2019 | $2,906 | $194,635 | $100 | $194,535 |
| 2018 | $2,907 | $208,186 | $0 | $0 |
| 2017 | $2,541 | $168,942 | $0 | $0 |
| 2016 | $2,222 | $86,151 | $0 | $0 |
Property History
| Date | Event | Price | List to Sale | Price per Sq Ft | Prior Sale |
|---|---|---|---|---|---|
| 12/06/2025 12/06/25 | Pending | -- | -- | -- | |
| 11/19/2025 11/19/25 | Price Changed | $294,995 | 0.0% | $310 / Sq Ft | |
| 10/27/2025 10/27/25 | Price Changed | $295,000 | -4.8% | $310 / Sq Ft | |
| 10/10/2025 10/10/25 | Price Changed | $310,000 | -13.9% | $326 / Sq Ft | |
| 09/22/2025 09/22/25 | Price Changed | $360,000 | -1.4% | $379 / Sq Ft | |
| 09/02/2025 09/02/25 | Price Changed | $365,000 | -1.4% | $384 / Sq Ft | |
| 08/11/2025 08/11/25 | Price Changed | $370,000 | -1.3% | $389 / Sq Ft | |
| 07/11/2025 07/11/25 | For Sale | $375,000 | +5.6% | $394 / Sq Ft | |
| 12/05/2022 12/05/22 | Sold | $355,000 | 0.0% | $373 / Sq Ft | View Prior Sale |
| 12/02/2022 12/02/22 | Pending | -- | -- | -- | |
| 12/02/2022 12/02/22 | For Sale | $355,000 | -- | $373 / Sq Ft |
Purchase History
| Date | Type | Sale Price | Title Company |
|---|---|---|---|
| Warranty Deed | $355,000 | Bayshore Title |
Mortgage History
| Date | Status | Loan Amount | Loan Type |
|---|---|---|---|
| Open | $248,500 | FHA |
Source: Stellar MLS
MLS Number: TB8405579
APN: A-18-29-19-9FM-000000-00002.0
- 1819 E 5th Ave
- 1923 E 6th Ave
- 2002 E 5th Ave Unit 205
- 2002 E 5th Ave Unit 302
- 1722 E 5th Ave
- 2001 E 2nd Ave Unit 22
- 2001 E 2nd Ave Unit 20
- 1821 E 5th Ave
- 1823 E 5th Ave
- 1615 E 5th Ave Unit 1
- 2010 E Palm Ave Unit 14304
- 1910 E Palm Ave Unit 11105
- 1910 E Palm Ave Unit 10209
- 1910 E Palm Ave Unit 12101
- 1910 E Palm Ave Unit 11306
- 1810 E Palm Ave Unit 4104
- 1810 E Palm Ave Unit 5207
- 1810 E Palm Ave Unit 1205
- 2318 E 9th Ave
- 2315 E 12th Ave
