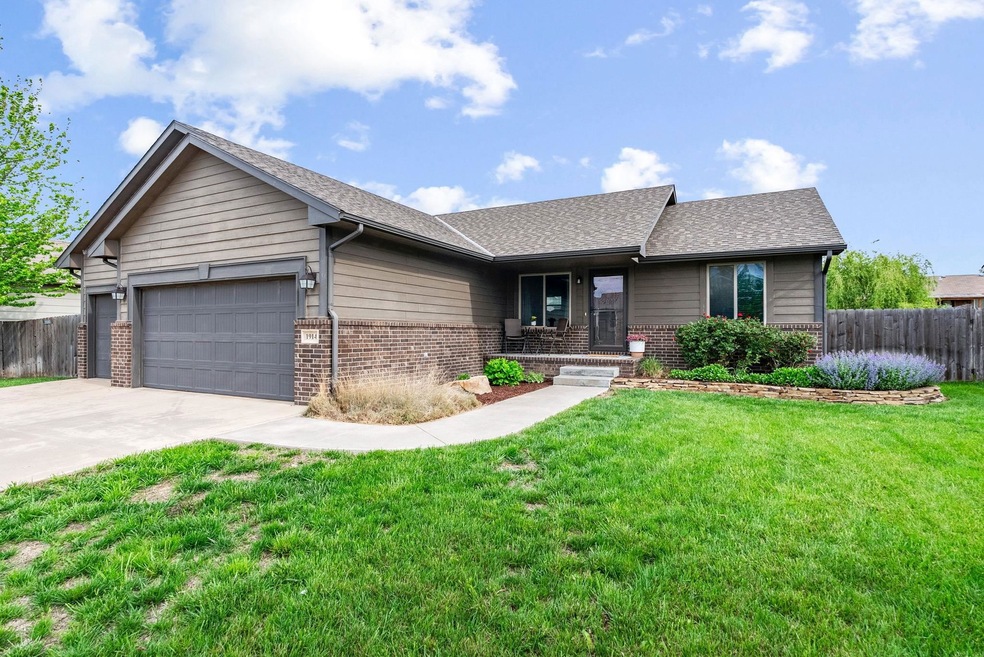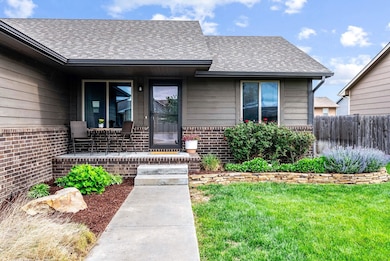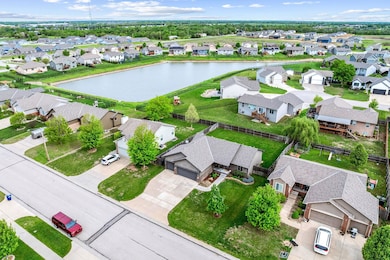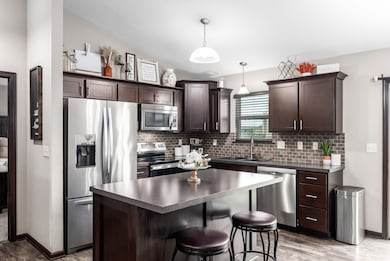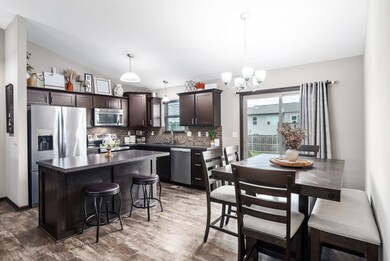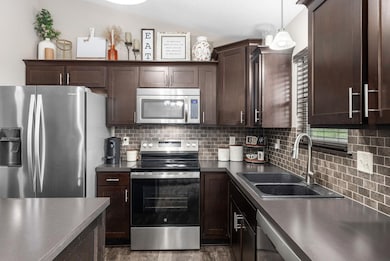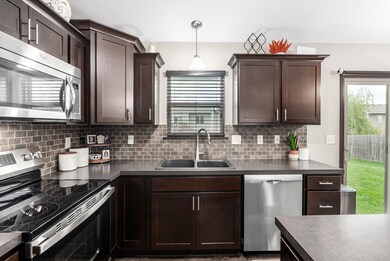
1914 E Aster St Andover, KS 67002
Highlights
- Community Lake
- Walk-In Closet
- Living Room
- Andover Middle School Rated A
- Patio
- Community Playground
About This Home
As of June 2025Built in 2015, this well-maintained home offers a spacious split floorplan with modern comforts and an ideal layout for both everyday living and entertaining. The main floor features 3 bedrooms, 2 full baths, and a convenient main floor laundry. You’ll love the open-concept kitchen with a large island, all appliances included, and a window overlooking the fenced backyard. The adjacent dining area includes a sliding door leading to the outdoor space—perfect for gatherings and summer fun. The primary suite is a true retreat with a walk-in closet and a private en-suite bath featuring double vanity sinks. The finished basement expands your living space with a huge family room, 2 additional bedrooms, a full bath, and 2 storage rooms. A spacious 3-car attached garage provides ample storage and parking. Located in the sought-after Andover Central School District, this home is just minutes from the Redbud Trail, schools, Andover Library, and a newly updated E 13th Sports Park, complete with a splash pad, playground, basketball court, and playing fields. Don’t miss your chance to own this wonderful home—schedule your private tour today!
Last Agent to Sell the Property
Berkshire Hathaway PenFed Realty Brokerage Phone: 316-992-6099 License #BR00219415 Listed on: 04/30/2025
Home Details
Home Type
- Single Family
Est. Annual Taxes
- $5,519
Year Built
- Built in 2015
Lot Details
- 9,148 Sq Ft Lot
- Wood Fence
- Sprinkler System
HOA Fees
- $25 Monthly HOA Fees
Parking
- 3 Car Garage
Home Design
- Composition Roof
Interior Spaces
- 1-Story Property
- Ceiling Fan
- Living Room
- Dining Room
- Natural lighting in basement
- Storm Doors
Kitchen
- Microwave
- Dishwasher
- Disposal
Flooring
- Carpet
- Laminate
Bedrooms and Bathrooms
- 5 Bedrooms
- Walk-In Closet
- 3 Full Bathrooms
Laundry
- Laundry on main level
- 220 Volts In Laundry
Schools
- Meadowlark Elementary School
- Andover Central High School
Additional Features
- Patio
- Forced Air Heating and Cooling System
Listing and Financial Details
- Assessor Parcel Number 001-83084
Community Details
Overview
- Association fees include gen. upkeep for common ar
- $300 HOA Transfer Fee
- Prairie Creek Subdivision
- Community Lake
Recreation
- Community Playground
Ownership History
Purchase Details
Home Financials for this Owner
Home Financials are based on the most recent Mortgage that was taken out on this home.Purchase Details
Home Financials for this Owner
Home Financials are based on the most recent Mortgage that was taken out on this home.Similar Homes in the area
Home Values in the Area
Average Home Value in this Area
Purchase History
| Date | Type | Sale Price | Title Company |
|---|---|---|---|
| Warranty Deed | -- | Security 1St Title | |
| Interfamily Deed Transfer | -- | Security 1St Title |
Mortgage History
| Date | Status | Loan Amount | Loan Type |
|---|---|---|---|
| Open | $254,640 | New Conventional | |
| Previous Owner | $173,600 | New Conventional |
Property History
| Date | Event | Price | Change | Sq Ft Price |
|---|---|---|---|---|
| 06/30/2025 06/30/25 | Sold | -- | -- | -- |
| 06/02/2025 06/02/25 | Pending | -- | -- | -- |
| 05/27/2025 05/27/25 | Price Changed | $315,000 | -3.1% | $149 / Sq Ft |
| 05/17/2025 05/17/25 | Price Changed | $325,000 | -1.5% | $154 / Sq Ft |
| 04/30/2025 04/30/25 | For Sale | $330,000 | +6.5% | $156 / Sq Ft |
| 07/22/2022 07/22/22 | Sold | -- | -- | -- |
| 06/17/2022 06/17/22 | Pending | -- | -- | -- |
| 06/12/2022 06/12/22 | Price Changed | $310,000 | -1.6% | $147 / Sq Ft |
| 06/02/2022 06/02/22 | For Sale | $315,000 | -- | $149 / Sq Ft |
Tax History Compared to Growth
Tax History
| Year | Tax Paid | Tax Assessment Tax Assessment Total Assessment is a certain percentage of the fair market value that is determined by local assessors to be the total taxable value of land and additions on the property. | Land | Improvement |
|---|---|---|---|---|
| 2025 | $70 | $36,260 | $2,260 | $34,000 |
| 2024 | $70 | $36,996 | $2,145 | $34,851 |
| 2023 | $6,828 | $35,133 | $2,145 | $32,988 |
| 2022 | $6,794 | $28,865 | $2,145 | $26,720 |
| 2021 | $3,839 | $25,013 | $2,145 | $22,868 |
| 2020 | $5,484 | $24,369 | $1,932 | $22,437 |
| 2019 | $5,372 | $23,520 | $1,817 | $21,703 |
| 2018 | $5,196 | $22,410 | $1,817 | $20,593 |
| 2017 | $5,022 | $21,390 | $1,817 | $19,573 |
| 2014 | -- | $15,800 | $15,800 | $0 |
Agents Affiliated with this Home
-

Seller's Agent in 2025
Lisa Waupsh Towle
Berkshire Hathaway PenFed Realty
(316) 992-6099
8 in this area
153 Total Sales
-

Seller's Agent in 2022
McKenzie Holmes
Berkshire Hathaway PenFed Realty
(316) 259-6299
1 in this area
84 Total Sales
Map
Source: South Central Kansas MLS
MLS Number: 654589
APN: 302-09-0-30-05-029-00-0
- 2025 E Clover Ct
- 1436-1438 N Azena
- 1403 N Chinaberry St
- 1542 N Quince Ct
- 1548 N Quince Ct
- 1545 N Sedge Ct
- 1603 N Wildflower Ct
- 1616 N Wildflower Ct
- 1631 N Magnolia Ct
- 1637 N Magnolia Ct
- 705 N Deerfield Ct
- 904 E Waterview Dr
- 821 N Woodstone Dr
- 918 E Lakecrest Dr
- 524 E Crescent Lakes Dr
- 2800 N Andover Rd
- 620 N Somerset Ct
- 1013 E Rosemont Ct
- 1009 E Rosemont Ct
- 7067 SW Meadowlark Rd
