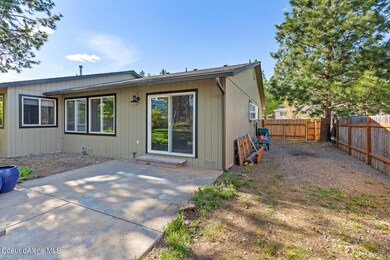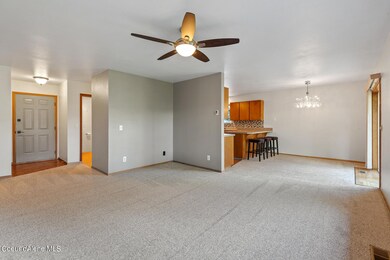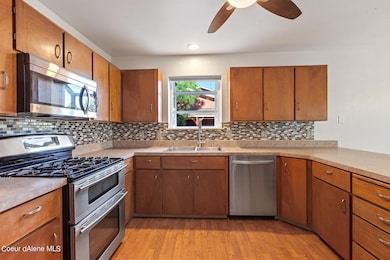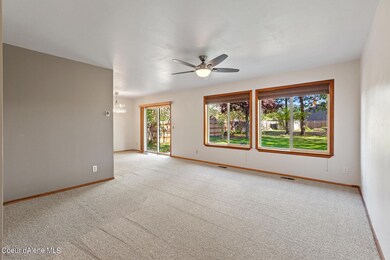
1914 E Sundance Dr Post Falls, ID 83854
Milltown NeighborhoodHighlights
- Covered RV Parking
- Mountain View
- Lawn
- Fruit Trees
- Ranch Style House
- No HOA
About This Home
As of January 2025Great Home! Great Location! Great Lot! Room to spread out in this fantastic rancher with expansive back yard. Beautiful front yard landscaping and mature landscaping in the back. Room for a shop and RV parking. Raised garden beds ready to be planted! W/D & Stainless Steel appliances Included! NO HOA! Many possibilities to create your own paradise! Move-in ready!
Last Agent to Sell the Property
Keller Williams Realty Coeur d'Alene License #AB36287 Listed on: 05/14/2021

Last Buyer's Agent
Jessica Smith
Idaho Real Homes, LLC License #B110127
Home Details
Home Type
- Single Family
Est. Annual Taxes
- $1,429
Year Built
- Built in 1986
Lot Details
- 0.3 Acre Lot
- Open Space
- Southern Exposure
- Property is Fully Fenced
- Landscaped
- Level Lot
- Open Lot
- Front Yard Sprinklers
- Fruit Trees
- Lawn
- Garden
Property Views
- Mountain
- Territorial
Home Design
- Ranch Style House
- Concrete Foundation
- Frame Construction
- Shingle Roof
- Composition Roof
- Plywood Siding Panel T1-11
Interior Spaces
- 1,292 Sq Ft Home
- Crawl Space
Kitchen
- Breakfast Bar
- Gas Oven or Range
- Microwave
- Dishwasher
- Disposal
Flooring
- Carpet
- Laminate
- Vinyl
Bedrooms and Bathrooms
- 3 Main Level Bedrooms
- 2 Bathrooms
Laundry
- Electric Dryer
- Washer
Parking
- Attached Garage
- Covered RV Parking
Outdoor Features
- Patio
- Exterior Lighting
- Shed
- Rain Gutters
Utilities
- Forced Air Heating System
- Heating System Uses Natural Gas
- Gas Available
- Gas Water Heater
- Internet Available
- Cable TV Available
Community Details
- No Home Owners Association
- Sundance Meadows Subdivision
Listing and Financial Details
- Assessor Parcel Number P87000020070
Ownership History
Purchase Details
Home Financials for this Owner
Home Financials are based on the most recent Mortgage that was taken out on this home.Purchase Details
Home Financials for this Owner
Home Financials are based on the most recent Mortgage that was taken out on this home.Purchase Details
Home Financials for this Owner
Home Financials are based on the most recent Mortgage that was taken out on this home.Similar Homes in Post Falls, ID
Home Values in the Area
Average Home Value in this Area
Purchase History
| Date | Type | Sale Price | Title Company |
|---|---|---|---|
| Warranty Deed | -- | Flying S Title And Escrow | |
| Warranty Deed | -- | Titleone Boise | |
| Warranty Deed | -- | None Available |
Mortgage History
| Date | Status | Loan Amount | Loan Type |
|---|---|---|---|
| Open | $369,900 | New Conventional | |
| Previous Owner | $377,400 | New Conventional | |
| Previous Owner | $189,000 | New Conventional | |
| Previous Owner | $170,408 | New Conventional |
Property History
| Date | Event | Price | Change | Sq Ft Price |
|---|---|---|---|---|
| 01/13/2025 01/13/25 | Sold | -- | -- | -- |
| 12/24/2024 12/24/24 | Pending | -- | -- | -- |
| 11/10/2024 11/10/24 | Price Changed | $509,990 | -2.8% | $395 / Sq Ft |
| 10/24/2024 10/24/24 | For Sale | $524,900 | 0.0% | $406 / Sq Ft |
| 10/17/2024 10/17/24 | Pending | -- | -- | -- |
| 10/15/2024 10/15/24 | For Sale | $524,900 | +26.5% | $406 / Sq Ft |
| 06/18/2021 06/18/21 | Sold | -- | -- | -- |
| 05/17/2021 05/17/21 | Pending | -- | -- | -- |
| 05/11/2021 05/11/21 | For Sale | $415,000 | -- | $321 / Sq Ft |
Tax History Compared to Growth
Tax History
| Year | Tax Paid | Tax Assessment Tax Assessment Total Assessment is a certain percentage of the fair market value that is determined by local assessors to be the total taxable value of land and additions on the property. | Land | Improvement |
|---|---|---|---|---|
| 2024 | $2,172 | $343,280 | $150,000 | $193,280 |
| 2023 | $2,172 | $375,668 | $160,000 | $215,668 |
| 2022 | $2,625 | $425,549 | $187,500 | $238,049 |
| 2021 | $1,491 | $268,140 | $125,000 | $143,140 |
| 2020 | $1,429 | $221,170 | $95,000 | $126,170 |
| 2019 | $1,306 | $198,650 | $80,000 | $118,650 |
| 2018 | $1,175 | $160,450 | $65,000 | $95,450 |
| 2017 | $1,193 | $149,690 | $55,000 | $94,690 |
| 2016 | $1,141 | $134,930 | $45,000 | $89,930 |
| 2015 | $1,022 | $117,690 | $40,000 | $77,690 |
| 2013 | $922 | $97,320 | $32,000 | $65,320 |
Agents Affiliated with this Home
-
Kathryn McInturff

Seller's Agent in 2025
Kathryn McInturff
EXP Realty
(206) 755-6516
1 in this area
179 Total Sales
-
Si Xiong

Buyer's Agent in 2025
Si Xiong
CENTURY 21 Beutler & Associates
(208) 661-0230
1 in this area
37 Total Sales
-
Barbara Yeager

Seller's Agent in 2021
Barbara Yeager
Keller Williams Realty Coeur d'Alene
(208) 819-1973
1 in this area
78 Total Sales
-
J
Buyer's Agent in 2021
Jessica Smith
Idaho Real Homes, LLC
Map
Source: Coeur d'Alene Multiple Listing Service
MLS Number: 21-4166
APN: P87000020070
- 1611 E Plaza Dr
- 1903 E Strand Ave
- 1923 E Plaza Ct
- 238 S Sunset Dr
- 1987 E Plaza Ct
- 2003 E Plaza Ct
- 2060 E Plaza Ct
- 2021 E Plaza Ct
- 2658 E Ponderosa Blvd
- 2045 E Plaza Ct
- 2450 E Black Forest Ave
- 1504 E Plaza Dr
- 10375 W Shale Ct
- NKA W Riverview Dr
- 1707 E 2nd Ave
- 505 S Shore Pines Rd
- 1806 E 3rd Ave
- 3010 E Rivercrest Dr
- L5 B1 W Genessee Ct
- 9801 W Turtle Way






