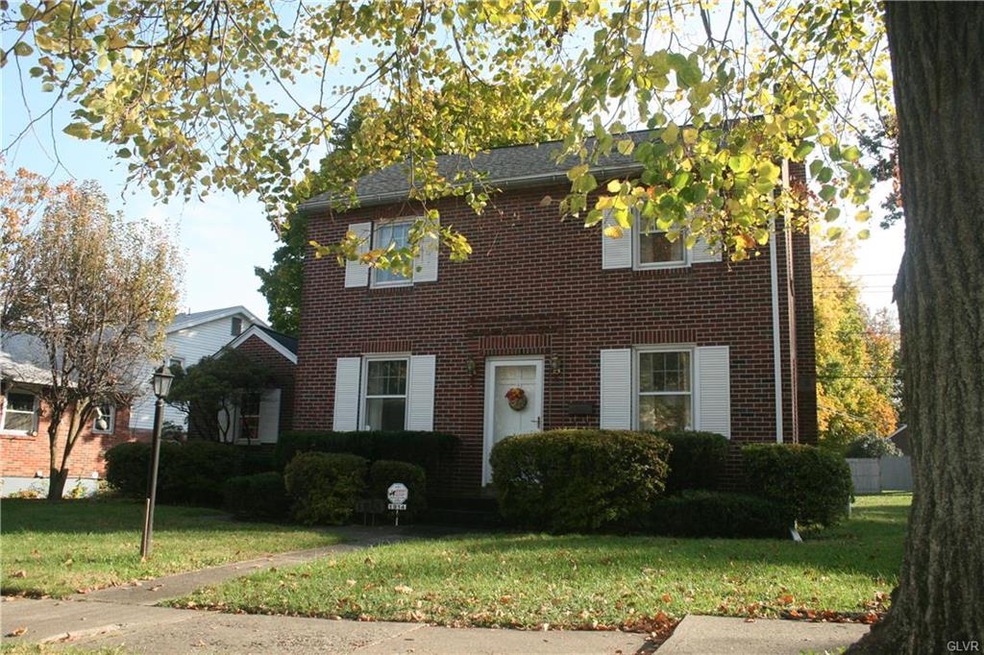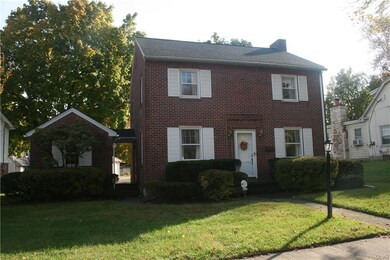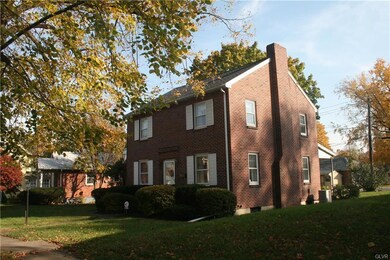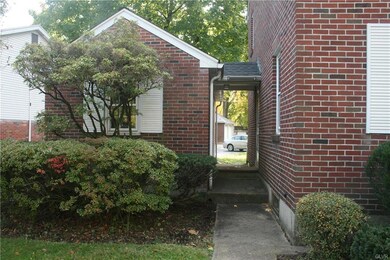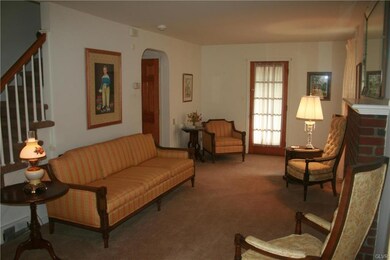
1914 Easton Ave Bethlehem, PA 18017
Downtown Bethlehem NeighborhoodEstimated Value: $343,000 - $378,000
Highlights
- 0.16 Acre Lot
- Living Room with Fireplace
- 1 Car Detached Garage
- Colonial Architecture
- Covered patio or porch
- Eat-In Kitchen
About This Home
As of April 2017Quality, Solid, All Brick, 3 Bedroom, 1 1/2 Bath Charming Colonial has had only one owner and was lovingly maintained top to bottom! X-Large LR has a lovely brick fireplace and french door to the covered back patio. The neutral eat-in kitchen is in excellent condition with solid wood cabinets, large window and wall oven. The large Master BR has two generous closets. Both bathrooms have been updated and all the bedrooms have ceiling fans. The hidden gem is the hardwood floor underneath ALL of the carpets on both floors! Basement is partially finished and has an outside exit. Detached garage has electric opener and is accessed from the rear driveway. Central A/C, security system, plus a BRAND NEW ROOF with Lifetime Warranty installed Oct. 2016! Sellers have obtained a clear CO from the City of Bethlehem. Don't miss out on this one!!!
Last Agent to Sell the Property
Debbie Drexel
BHHS Fox & Roach Bethlehem Listed on: 11/02/2016

Home Details
Home Type
- Single Family
Est. Annual Taxes
- $5,180
Year Built
- Built in 1950
Lot Details
- 6,960 Sq Ft Lot
- Property is zoned Rg-Residential
Home Design
- Colonial Architecture
- Brick Exterior Construction
- Asphalt Roof
Interior Spaces
- 1,456 Sq Ft Home
- 2-Story Property
- Ceiling Fan
- Drapes & Rods
- Window Screens
- Family Room Downstairs
- Living Room with Fireplace
Kitchen
- Eat-In Kitchen
- Electric Oven
- Dishwasher
Flooring
- Wall to Wall Carpet
- Tile
- Vinyl
Bedrooms and Bathrooms
- 3 Bedrooms
Laundry
- Laundry on lower level
- Dryer
- Washer
Partially Finished Basement
- Basement Fills Entire Space Under The House
- Exterior Basement Entry
Home Security
- Home Security System
- Storm Doors
- Fire and Smoke Detector
Parking
- 1 Car Detached Garage
- Garage Door Opener
Outdoor Features
- Covered patio or porch
Utilities
- Forced Air Heating and Cooling System
- Heating System Uses Oil
- Electric Water Heater
- Cable TV Available
Listing and Financial Details
- Assessor Parcel Number N6SE2B 13 2 0204
Ownership History
Purchase Details
Home Financials for this Owner
Home Financials are based on the most recent Mortgage that was taken out on this home.Similar Homes in Bethlehem, PA
Home Values in the Area
Average Home Value in this Area
Purchase History
| Date | Buyer | Sale Price | Title Company |
|---|---|---|---|
| Dinwiddie Richard | $211,600 | None Available |
Mortgage History
| Date | Status | Borrower | Loan Amount |
|---|---|---|---|
| Open | Dinwiddie Richard | $252,266 | |
| Closed | Dinwiddie Richard | $217,231 |
Property History
| Date | Event | Price | Change | Sq Ft Price |
|---|---|---|---|---|
| 04/19/2017 04/19/17 | Sold | $211,600 | +5.9% | $145 / Sq Ft |
| 02/27/2017 02/27/17 | Pending | -- | -- | -- |
| 11/02/2016 11/02/16 | For Sale | $199,900 | -- | $137 / Sq Ft |
Tax History Compared to Growth
Tax History
| Year | Tax Paid | Tax Assessment Tax Assessment Total Assessment is a certain percentage of the fair market value that is determined by local assessors to be the total taxable value of land and additions on the property. | Land | Improvement |
|---|---|---|---|---|
| 2025 | $633 | $58,600 | $25,800 | $32,800 |
| 2024 | $5,180 | $58,600 | $25,800 | $32,800 |
| 2023 | $5,180 | $58,600 | $25,800 | $32,800 |
| 2022 | $5,139 | $58,600 | $25,800 | $32,800 |
| 2021 | $5,105 | $58,600 | $25,800 | $32,800 |
| 2020 | $5,056 | $58,600 | $25,800 | $32,800 |
| 2019 | $5,039 | $58,600 | $25,800 | $32,800 |
| 2018 | $4,917 | $58,600 | $25,800 | $32,800 |
| 2017 | $4,858 | $58,600 | $25,800 | $32,800 |
| 2016 | -- | $58,600 | $25,800 | $32,800 |
| 2015 | -- | $58,600 | $25,800 | $32,800 |
| 2014 | -- | $58,600 | $25,800 | $32,800 |
Agents Affiliated with this Home
-
D
Seller's Agent in 2017
Debbie Drexel
BHHS Fox & Roach
3 in this area
36 Total Sales
-
Andrew Dilg

Buyer's Agent in 2017
Andrew Dilg
RE/MAX
(773) 301-3644
8 in this area
274 Total Sales
Map
Source: Greater Lehigh Valley REALTORS®
MLS Number: 533883
APN: N6SE2B-13-2-0204
- 1922 Easton Ave
- 1629 Easton Ave
- 1620 Easton Ave
- 505 Orchard Ln
- 1906 Lincoln St
- 384 Hickory St
- 1011 Crawford St
- 2328 Linden St
- 851 Media St
- 550 Laurel Pond
- 1210 Linden St
- 1328 High St
- 2110 Center St
- 1114 Linden St
- 1528 Elayne St
- 412 E Goepp St
- 2222 Main St
- 746 Linden St
- 2737 Keystone St
- 2753 Walker Place
- 1914 Easton Ave
- 1916 Easton Ave
- 1900 Easton Ave
- 1849 Jennings St
- 1924 Easton Ave
- 1844 Sycamore St
- 1845 Jennings St
- 1906 Sycamore St
- 1840 Sycamore St
- 1917 Maple St
- 1850 Easton Ave
- 1880 Jennings St
- 1932 Easton Ave
- 1925 Easton Ave
- 1849 Easton Ave
- 1852 Jennings St
- 1844 Jennings St
- 1841 Sycamore St
- 1922 Sycamore St
- 1832 Sycamore St
