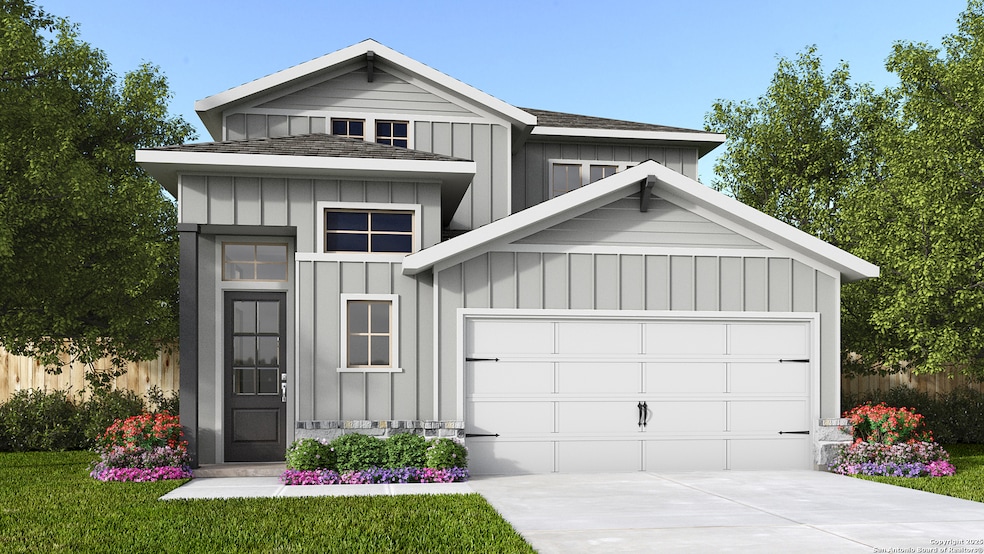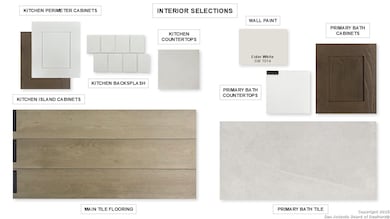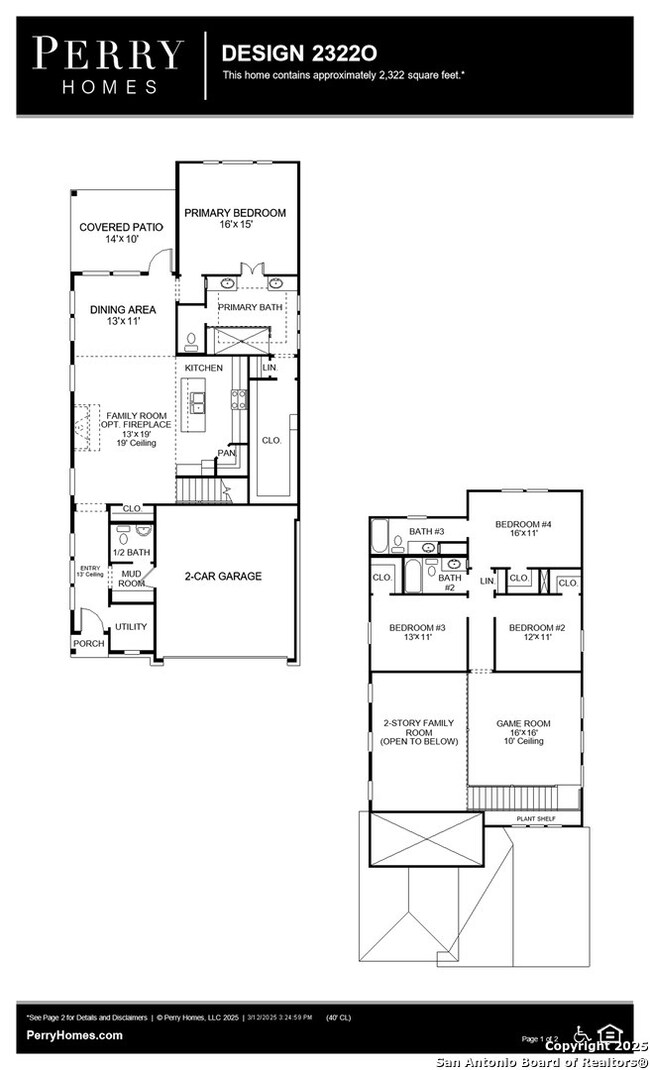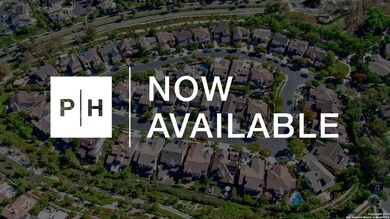
1914 Friedrich Way New Braunfels, TX 78130
South New Braunfels NeighborhoodEstimated payment $3,231/month
Highlights
- New Construction
- Game Room
- 2 Car Attached Garage
- Canyon High School Rated A-
- Covered patio or porch
- Eat-In Kitchen
About This Home
Entry way with 13-foot ceiling features three large windows along the side. Two-story family room flows into dining area. Kitchen features corner walk-in pantry, 5-burner gas cooktop and generous island with built-in seating space. First-floor primary suite includes double-door entry to primary bath with dual vanities, spacious walk-in shower and large walk-in closet in primary bath. A half bath and utility room complete downstairs. A game room, all secondary bedrooms and a full bath complete upstairs. Covered backyard patio off rear entry and 6-zone sprinkler system. Mud room just off the two-car garage.
Listing Agent
Lee Jones
Perry Homes Realty, LLC Listed on: 06/12/2025
Home Details
Home Type
- Single Family
Est. Annual Taxes
- $2,686
Year Built
- Built in 2025 | New Construction
Lot Details
- 4,356 Sq Ft Lot
- Fenced
HOA Fees
- $17 Monthly HOA Fees
Home Design
- Slab Foundation
- Cellulose Insulation
- Composition Roof
- Roof Vent Fans
- Radiant Barrier
Interior Spaces
- 2,322 Sq Ft Home
- Property has 2 Levels
- Double Pane Windows
- Low Emissivity Windows
- Combination Dining and Living Room
- Game Room
- 12 Inch+ Attic Insulation
Kitchen
- Eat-In Kitchen
- Built-In Self-Cleaning Oven
- Gas Cooktop
- Microwave
- Dishwasher
- Disposal
Flooring
- Carpet
- Ceramic Tile
Bedrooms and Bathrooms
- 4 Bedrooms
- Walk-In Closet
Laundry
- Laundry Room
- Laundry on main level
- Washer Hookup
Home Security
- Prewired Security
- Carbon Monoxide Detectors
- Fire and Smoke Detector
Parking
- 2 Car Attached Garage
- Garage Door Opener
Accessible Home Design
- Handicap Shower
- Low Pile Carpeting
Eco-Friendly Details
- ENERGY STAR Qualified Equipment
Outdoor Features
- Covered patio or porch
- Rain Gutters
Schools
- Freiheit Elementary School
- Canyon Middle School
- Canyon High School
Utilities
- Central Heating and Cooling System
- SEER Rated 16+ Air Conditioning Units
- Heat Pump System
- Heating System Uses Natural Gas
- Programmable Thermostat
- Tankless Water Heater
- Cable TV Available
Community Details
- $75 HOA Transfer Fee
- Farmhaus At Solms Landing Association
- Built by Perry Homes
- Solms Landing Subdivision
- Mandatory home owners association
Listing and Financial Details
- Legal Lot and Block 21 / 1
- Assessor Parcel Number 500869002100
Map
Home Values in the Area
Average Home Value in this Area
Tax History
| Year | Tax Paid | Tax Assessment Tax Assessment Total Assessment is a certain percentage of the fair market value that is determined by local assessors to be the total taxable value of land and additions on the property. | Land | Improvement |
|---|---|---|---|---|
| 2023 | $2,686 | $65,000 | $65,000 | -- |
| 2022 | $1,283 | $65,000 | $65,000 | -- |
Property History
| Date | Event | Price | Change | Sq Ft Price |
|---|---|---|---|---|
| 07/14/2025 07/14/25 | Price Changed | $539,900 | -0.9% | $233 / Sq Ft |
| 07/12/2025 07/12/25 | For Sale | $544,900 | 0.0% | $235 / Sq Ft |
| 07/08/2025 07/08/25 | Off Market | -- | -- | -- |
| 07/01/2025 07/01/25 | Price Changed | $544,900 | -0.2% | $235 / Sq Ft |
| 06/25/2025 06/25/25 | Price Changed | $545,900 | +0.2% | $235 / Sq Ft |
| 06/12/2025 06/12/25 | For Sale | $544,900 | -- | $235 / Sq Ft |
Purchase History
| Date | Type | Sale Price | Title Company |
|---|---|---|---|
| Special Warranty Deed | -- | Corridor Title Co |
Mortgage History
| Date | Status | Loan Amount | Loan Type |
|---|---|---|---|
| Previous Owner | $803,000 | Construction |
Similar Homes in New Braunfels, TX
Source: San Antonio Board of REALTORS®
MLS Number: 1875279
APN: 50-0869-0021-00
- 431 Alexander Ave
- 437 Constance Dr
- 422 Alexander Ave
- 414 Alexander Ave
- 425 Constance Dr
- 415 Alexander Ave
- 387 Pebble Bend
- 1789 Tristan Trail
- 1947 Brandywine Dr
- 1918 Brandywine Dr
- 583 Pebble Bend
- 1945 Cool Breeze
- 663 Pebble Bend
- 672 Valley Garden
- 1964 Brandywine Dr
- 1947 Kyle Way
- 2125 Hofstaat Unit 48
- 2133 Hofstaat
- 2133 Hofstaat Unit 51
- 1983 Shire Meadows
- 421 Constance Dr
- 425 Pebble Bend
- 1767 Tristan Trail
- 216 S Kowald Ln
- 2022 Shire Meadows
- 1747 Fm 1101
- 2053 Brandywine Dr
- 2078 Wind Chime Way
- 355 Dragoon Crossing
- 629 Pond Springs
- 614 Central Pkwy
- 101 Glenbrook Dr E
- 2120 Stephens Place Unit 220
- 2120 Stephens Place Unit 341
- 2120 Stephens Place Unit 332
- 2120 Stephens Place Unit 145
- 2120 Stephens Place Unit 409
- 2120 Stephens Place Unit 343
- 2120 Stephens Place Unit 117
- 2120 Stephens Place Unit 433



