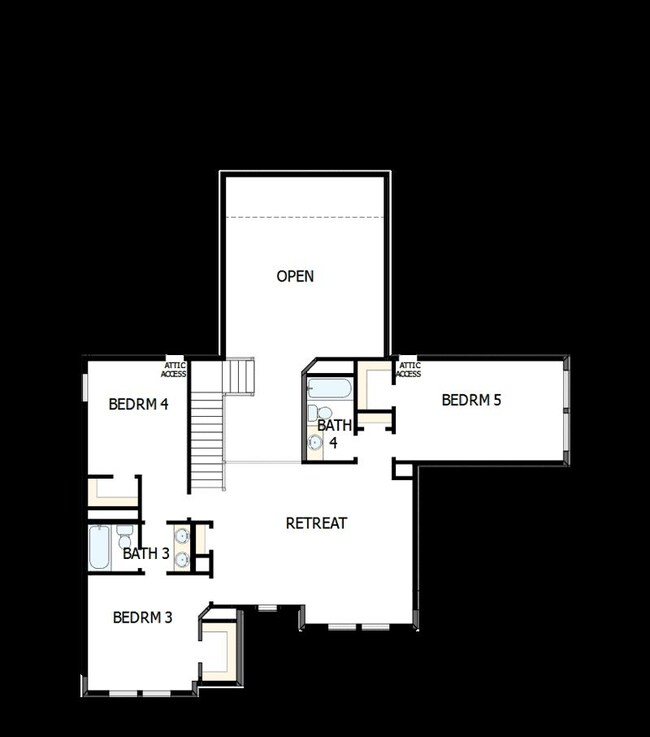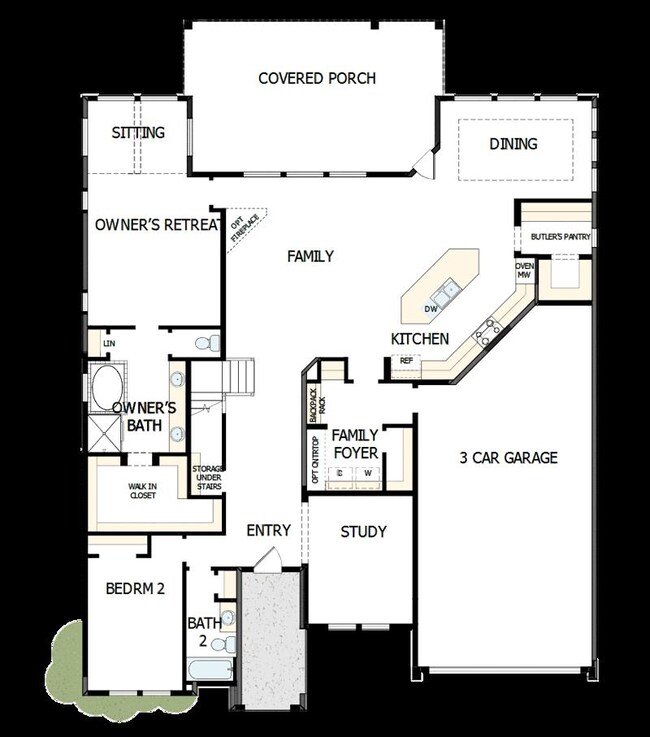
1914 Holly Oak Way Fate, TX 75087
Woodcreek NeighborhoodEstimated payment $4,573/month
Highlights
- Golf Course Community
- New Construction
- Community Playground
- Celia Hays Elementary School Rated A
- Community Pool
- Park
About This Home
1914 Holly Oak Way, Fate, TX 75087: Classic comforts and modern luxuries come together to make this new construction home in Monterra – Classics a great place to build your future! Splendid gathering spaces and modern privacy comforts blend to create the beautiful Owen floor plan by David Weekley Homes.
The versatile dining area complements the luxury kitchen to make preparing and enjoying family meals delightful. With a walk-in pantry and a kitchen made for entertaining, the resident chef will feel right at home.
Your open floor plan provides a sunlit space ready to fulfill your lifestyle and décor dreams. Gather in the shade of your covered patio for evening leisure and weekend fun.
Leave the outside world behind and lavish in your Owner’s Retreat, featuring a bonus sitting area, a superb bathroom, and an extensive walk-in closet. Unique personalities and individual styles shine in the private bedrooms spread out over both levels. Out-of-town loved ones and guests will enjoy the privacy of the downstairs guest suite and dedicated bathroom.
The front study and expansive upstairs retreat present incredible FlexSpaces? for you to design and furnish to suit your family’s lifestyle. Convert these spaces into a home office, exercise area, media room or the specialty space of your dreams.
Send a message to the David Weekley Homes at Monterra Team to build your future with this beautiful new home for sale in Fate, Texas!
Home Details
Home Type
- Single Family
Parking
- 3 Car Garage
Home Design
- New Construction
- Quick Move-In Home
- Owen Plan
Interior Spaces
- 3,536 Sq Ft Home
- 2-Story Property
- Basement
Bedrooms and Bathrooms
- 5 Bedrooms
- 4 Full Bathrooms
Community Details
Overview
- Built by David Weekley Homes
- Monterra Classics Subdivision
- Greenbelt
Recreation
- Golf Course Community
- Community Playground
- Community Pool
- Park
- Trails
Sales Office
- 1010 Monterra Way
- Fate, TX 75087
- 214-628-4048
- Builder Spec Website
Map
Similar Homes in the area
Home Values in the Area
Average Home Value in this Area
Purchase History
| Date | Type | Sale Price | Title Company |
|---|---|---|---|
| Special Warranty Deed | -- | None Listed On Document |
Property History
| Date | Event | Price | Change | Sq Ft Price |
|---|---|---|---|---|
| 06/20/2025 06/20/25 | Price Changed | $699,990 | +1.4% | $198 / Sq Ft |
| 06/14/2025 06/14/25 | Price Changed | $689,990 | -1.9% | $195 / Sq Ft |
| 06/06/2025 06/06/25 | Price Changed | $703,151 | -1.1% | $199 / Sq Ft |
| 04/07/2025 04/07/25 | For Sale | $710,793 | -- | $201 / Sq Ft |
- 1715 Holly Oak Way
- 1408 Trevi Rd
- 1404 Trevi Rd
- 1616 Ravello Rd
- 1335 Bay Laurel Rd
- 1010 Monterra Way
- 1010 Monterra Way
- 1010 Monterra Way
- 1010 Monterra Way
- 1010 Monterra Way
- 1010 Monterra Way
- 1010 Monterra Way
- 1045 Bleriot Dr
- 932 Pilatus Ln
- 807 Bleriot Dr
- 927 Pilatus Ln
- 1022 Monterra Way
- 1022 Monterra Way
- 1022 Monterra Way
- 1022 Monterra Way
- 314 Red Oak Dr
- 203 Gatecrest Dr
- 427 Piper Ln
- 568 La Grange Dr
- 222 Red Oak Dr
- 206 Cox Dr
- 719 Hickory Ln
- 721 Hickory Ln
- 558 Hickory Ln
- 701 Fireberry Dr
- 601 Fireberry Dr
- 918 Mangrove Dr
- 936 Mangrove Dr
- 406 Fireberry Dr
- 768 Fletcher Dr
- 580 Bradley Dr
- 508 Hackberry Dr
- 337 Edmund Ln
- 307 Hawthorn Dr
- 333 Edmund Ln


