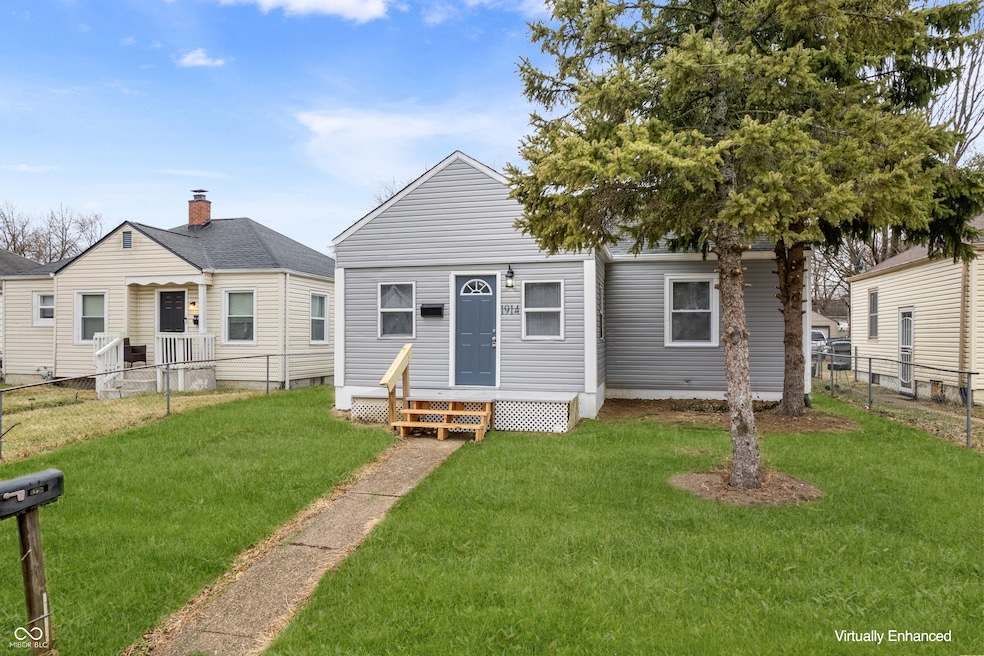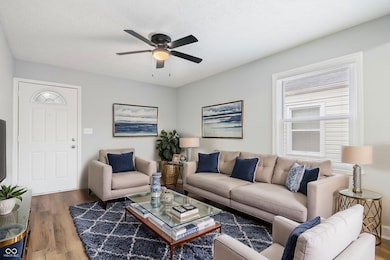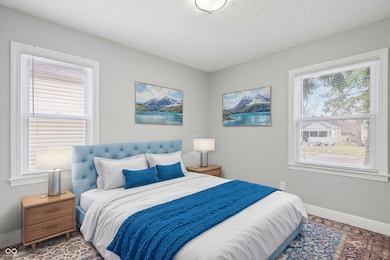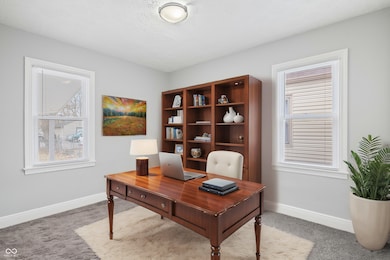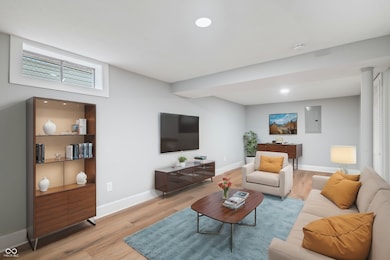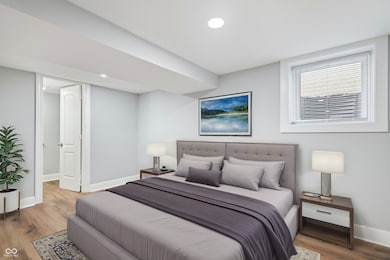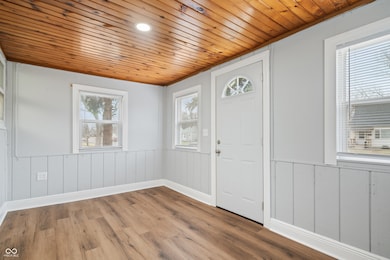
1914 N Linwood Ave Indianapolis, IN 46218
Near Eastside NeighborhoodHighlights
- Ranch Style House
- Covered patio or porch
- Forced Air Heating System
- No HOA
- Vinyl Plank Flooring
- Combination Kitchen and Dining Room
About This Home
As of March 2025This freshly renovated 3 bedroom home provides 2 full bathrooms and a finished basement. New Furnace, AC, water heater, electrical service and main electrical panel. The 4-seasons enclosed porch includes a brand new heating and cooling unit. Stunning kitchen featuring upgraded cabinetry, brushed nickel hardware, quartz countertops, and brand new American Made stainless steel Whirlpool appliances. New outlets, light switches, light fixtures, flooring, and fresh paint. The Owner's Suite and a Family Room are in the finished basement. Just minutes to Mass Ave, the Monon Trail, Pogue's Run Art & Nature Park, and Brookside Park.
Last Agent to Sell the Property
F.C. Tucker Company Brokerage Email: jeremy@talktotucker.com License #RB14034603 Listed on: 02/06/2025

Home Details
Home Type
- Single Family
Est. Annual Taxes
- $568
Year Built
- Built in 1948 | Remodeled
Home Design
- Ranch Style House
- Block Foundation
- Vinyl Siding
Interior Spaces
- Vinyl Clad Windows
- Combination Kitchen and Dining Room
- Finished Basement
Kitchen
- Electric Oven
- Dishwasher
- Disposal
Flooring
- Carpet
- Vinyl Plank
Bedrooms and Bathrooms
- 3 Bedrooms
Schools
- Brookside School 54 Elementary School
- Arlington Community Middle School
- Arsenal Technical High School
Utilities
- Forced Air Heating System
- Heating System Uses Gas
Additional Features
- Covered patio or porch
- 5,401 Sq Ft Lot
Community Details
- No Home Owners Association
- Brookside Sunny Grove Subdivision
Listing and Financial Details
- Tax Lot 155
- Assessor Parcel Number 490733105135000101
- Seller Concessions Not Offered
Ownership History
Purchase Details
Home Financials for this Owner
Home Financials are based on the most recent Mortgage that was taken out on this home.Purchase Details
Home Financials for this Owner
Home Financials are based on the most recent Mortgage that was taken out on this home.Purchase Details
Home Financials for this Owner
Home Financials are based on the most recent Mortgage that was taken out on this home.Purchase Details
Purchase Details
Similar Homes in Indianapolis, IN
Home Values in the Area
Average Home Value in this Area
Purchase History
| Date | Type | Sale Price | Title Company |
|---|---|---|---|
| Warranty Deed | $195,000 | None Listed On Document | |
| Warranty Deed | $79,900 | None Listed On Document | |
| Personal Reps Deed | $65,000 | None Listed On Document | |
| Warranty Deed | -- | None Available | |
| Personal Reps Deed | -- | None Available |
Mortgage History
| Date | Status | Loan Amount | Loan Type |
|---|---|---|---|
| Open | $184,200 | New Conventional | |
| Previous Owner | $50,000 | Construction |
Property History
| Date | Event | Price | Change | Sq Ft Price |
|---|---|---|---|---|
| 03/21/2025 03/21/25 | Sold | $195,000 | 0.0% | $124 / Sq Ft |
| 02/23/2025 02/23/25 | Pending | -- | -- | -- |
| 02/06/2025 02/06/25 | For Sale | $195,000 | +144.1% | $124 / Sq Ft |
| 08/27/2024 08/27/24 | Sold | $79,900 | -11.1% | $78 / Sq Ft |
| 08/14/2024 08/14/24 | Pending | -- | -- | -- |
| 07/19/2024 07/19/24 | For Sale | $89,900 | -- | $87 / Sq Ft |
Tax History Compared to Growth
Tax History
| Year | Tax Paid | Tax Assessment Tax Assessment Total Assessment is a certain percentage of the fair market value that is determined by local assessors to be the total taxable value of land and additions on the property. | Land | Improvement |
|---|---|---|---|---|
| 2024 | $567 | $78,100 | $7,100 | $71,000 |
| 2023 | $567 | $72,800 | $7,100 | $65,700 |
| 2022 | $688 | $72,800 | $7,100 | $65,700 |
| 2021 | $580 | $65,000 | $7,100 | $57,900 |
| 2020 | $536 | $59,600 | $2,700 | $56,900 |
| 2019 | $497 | $53,800 | $2,700 | $51,100 |
| 2018 | $431 | $44,100 | $2,700 | $41,400 |
| 2017 | $367 | $41,400 | $2,700 | $38,700 |
| 2016 | $330 | $36,800 | $2,700 | $34,100 |
| 2014 | $233 | $41,400 | $2,700 | $38,700 |
| 2013 | $864 | $41,400 | $2,700 | $38,700 |
Agents Affiliated with this Home
-
Jeremy Sandlin

Seller's Agent in 2025
Jeremy Sandlin
F.C. Tucker Company
(317) 441-4675
59 in this area
407 Total Sales
-
Lakeisha Dodson
L
Buyer's Agent in 2025
Lakeisha Dodson
F.C. Tucker Company
1 in this area
10 Total Sales
-
Giancarlo Sucre
G
Seller's Agent in 2024
Giancarlo Sucre
Red Bridge Real Estate
(317) 548-0153
6 in this area
109 Total Sales
-
Terry Young
T
Seller Co-Listing Agent in 2024
Terry Young
Red Bridge Real Estate
(765) 335-1905
20 in this area
274 Total Sales
-
Ryan Cheetham

Buyer's Agent in 2024
Ryan Cheetham
F.C. Tucker Company
(317) 675-8915
6 in this area
21 Total Sales
Map
Source: MIBOR Broker Listing Cooperative®
MLS Number: 22017886
APN: 49-07-33-105-135.000-101
- 1940 N Drexel Ave
- 1902 N Colorado Ave
- 1907 N Drexel Ave
- 1726 N Linwood Ave
- 4218 E 18th St
- 2029 N Colorado Ave
- 2037 Glenridge Dr
- 1622 N Linwood Ave
- 1618 N Linwood Ave
- 1701 N Gladstone Ave
- 4109 E 21st St
- 4733 E 18th St
- 1556 N Euclid Ave
- 4517 E 16th St
- 2144 N Drexel Ave
- 1920 Kildare Ave
- 1521 N Gladstone Ave
- 1953 Kildare Ave
- 1517 N Gladstone Ave
- 1538 N Grant Ave
