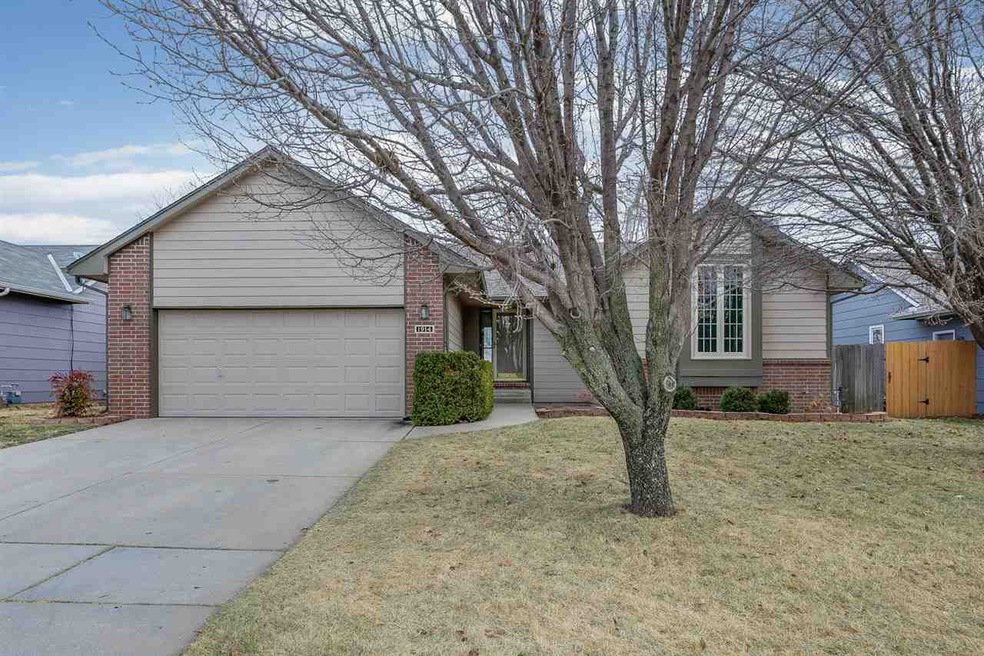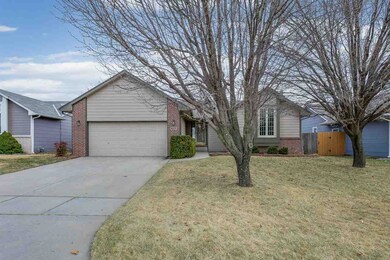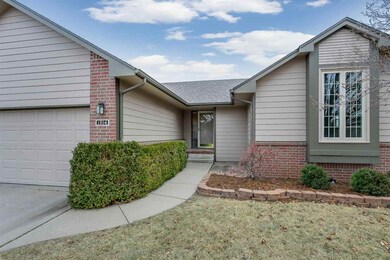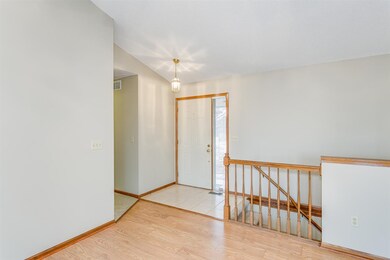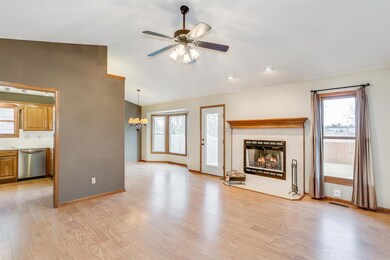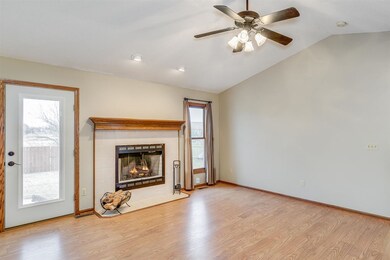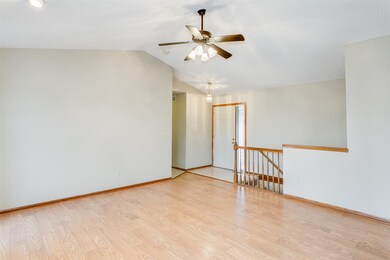
1914 N Stoney Point St Wichita, KS 67212
Far West Wichita NeighborhoodHighlights
- Community Lake
- Vaulted Ceiling
- Family Room Off Kitchen
- Maize South Elementary School Rated A-
- Ranch Style House
- 2 Car Attached Garage
About This Home
As of September 2021Looks and feels like New Construction, but without the Specials!!! Seller has taken meticulous care of this 4BR/3Bath home! They have recently replaced the roof, water heater, privacy fence, and painted. Plus, the carpet is brand new!!! It’s truly move-in ready. Fabulous bar in the basement, no neighbors behind you. And let’s talk about Location..you can’t get any better than this..less than 2 minutes from the shops and restaurants at New Market Square, 5 minutes to the YMCA, the Sedgwick County Park and the zoo!
Last Agent to Sell the Property
Berkshire Hathaway PenFed Realty License #00235899 Listed on: 01/11/2018
Home Details
Home Type
- Single Family
Est. Annual Taxes
- $1,810
Year Built
- Built in 1997
Lot Details
- 7,474 Sq Ft Lot
- Wood Fence
- Sprinkler System
HOA Fees
- $14 Monthly HOA Fees
Home Design
- Ranch Style House
- Frame Construction
- Composition Roof
Interior Spaces
- Wired For Sound
- Vaulted Ceiling
- Ceiling Fan
- Attached Fireplace Door
- Window Treatments
- Family Room Off Kitchen
- Living Room with Fireplace
- Laminate Flooring
Kitchen
- Breakfast Bar
- Oven or Range
- Electric Cooktop
- Range Hood
- Dishwasher
- Kitchen Island
- Disposal
Bedrooms and Bathrooms
- 4 Bedrooms
- En-Suite Primary Bedroom
- Walk-In Closet
- 3 Full Bathrooms
- Bathtub and Shower Combination in Primary Bathroom
Laundry
- Dryer
- Washer
Finished Basement
- Basement Fills Entire Space Under The House
- Bedroom in Basement
- Finished Basement Bathroom
- Laundry in Basement
- Basement Storage
- Natural lighting in basement
Home Security
- Storm Windows
- Storm Doors
Parking
- 2 Car Attached Garage
- Garage Door Opener
Outdoor Features
- Patio
- Outdoor Storage
Schools
- Maize
- Maize Middle School
- Maize High School
Utilities
- Forced Air Heating and Cooling System
- Heating System Uses Gas
Community Details
- Association fees include gen. upkeep for common ar
- Timber Ridge Subdivision
- Community Lake
- Greenbelt
Listing and Financial Details
- Assessor Parcel Number 20173-133-07-0-13-01-010.00
Ownership History
Purchase Details
Home Financials for this Owner
Home Financials are based on the most recent Mortgage that was taken out on this home.Purchase Details
Home Financials for this Owner
Home Financials are based on the most recent Mortgage that was taken out on this home.Purchase Details
Home Financials for this Owner
Home Financials are based on the most recent Mortgage that was taken out on this home.Purchase Details
Home Financials for this Owner
Home Financials are based on the most recent Mortgage that was taken out on this home.Similar Homes in Wichita, KS
Home Values in the Area
Average Home Value in this Area
Purchase History
| Date | Type | Sale Price | Title Company |
|---|---|---|---|
| Quit Claim Deed | -- | Security 1St Title | |
| Warranty Deed | -- | Security 1St Title Llc | |
| Warranty Deed | -- | Security 1St Title | |
| Warranty Deed | -- | Security 1St Title | |
| Warranty Deed | -- | None Available |
Mortgage History
| Date | Status | Loan Amount | Loan Type |
|---|---|---|---|
| Open | $181,600 | Balloon | |
| Previous Owner | $136,000 | Future Advance Clause Open End Mortgage | |
| Previous Owner | $133,000 | New Conventional | |
| Previous Owner | $150,000 | New Conventional | |
| Previous Owner | $0 | Unknown |
Property History
| Date | Event | Price | Change | Sq Ft Price |
|---|---|---|---|---|
| 09/29/2021 09/29/21 | Sold | -- | -- | -- |
| 09/08/2021 09/08/21 | Pending | -- | -- | -- |
| 09/02/2021 09/02/21 | Price Changed | $239,900 | -2.0% | $108 / Sq Ft |
| 08/23/2021 08/23/21 | Price Changed | $244,900 | -0.4% | $111 / Sq Ft |
| 08/23/2021 08/23/21 | Price Changed | $245,900 | -0.4% | $111 / Sq Ft |
| 08/13/2021 08/13/21 | For Sale | $246,900 | +43.5% | $111 / Sq Ft |
| 02/14/2018 02/14/18 | Sold | -- | -- | -- |
| 01/16/2018 01/16/18 | Pending | -- | -- | -- |
| 01/11/2018 01/11/18 | For Sale | $172,000 | -- | $78 / Sq Ft |
Tax History Compared to Growth
Tax History
| Year | Tax Paid | Tax Assessment Tax Assessment Total Assessment is a certain percentage of the fair market value that is determined by local assessors to be the total taxable value of land and additions on the property. | Land | Improvement |
|---|---|---|---|---|
| 2025 | $3,458 | $31,177 | $6,314 | $24,863 |
| 2023 | $3,458 | $26,922 | $4,727 | $22,195 |
| 2022 | $2,989 | $24,622 | $4,451 | $20,171 |
| 2021 | $0 | $22,368 | $3,071 | $19,297 |
| 2020 | $2,524 | $20,758 | $3,071 | $17,687 |
| 2019 | $1,954 | $16,135 | $3,071 | $13,064 |
| 2018 | $1,915 | $15,848 | $2,381 | $13,467 |
| 2017 | $1,815 | $0 | $0 | $0 |
| 2016 | $1,726 | $0 | $0 | $0 |
| 2015 | -- | $0 | $0 | $0 |
| 2014 | -- | $0 | $0 | $0 |
Agents Affiliated with this Home
-
M
Seller's Agent in 2021
Marie Stewart
Sterling Realty Professionals, LLC
(316) 208-8157
3 in this area
29 Total Sales
-

Seller's Agent in 2018
Heather Golden
Berkshire Hathaway PenFed Realty
(316) 708-0033
6 in this area
81 Total Sales
Map
Source: South Central Kansas MLS
MLS Number: 545792
APN: 133-07-0-13-01-010.00
- 1702 N Skyview St
- 1834 N Denene St
- 1603 N Stony Point Ln
- 10027 W Jamesburg St
- 10330 W Alamo Ct
- 2008 N Parkridge St
- 9915 W Jamesburg St
- 2234 N Covington St
- 1627 N Chambers St
- 10611 W Nantucket St
- 2008 N Pine Grove St
- 2322 N Covington St
- 1312 N Prescott St
- 2326 N Covington St
- 9610 W 18th St N
- 10010 W Britton St
- 9715 W Cornelison St
- 10726 W Ponderosa Cir
- 2212 N Chadsworth St
- 1436 N Judith St
