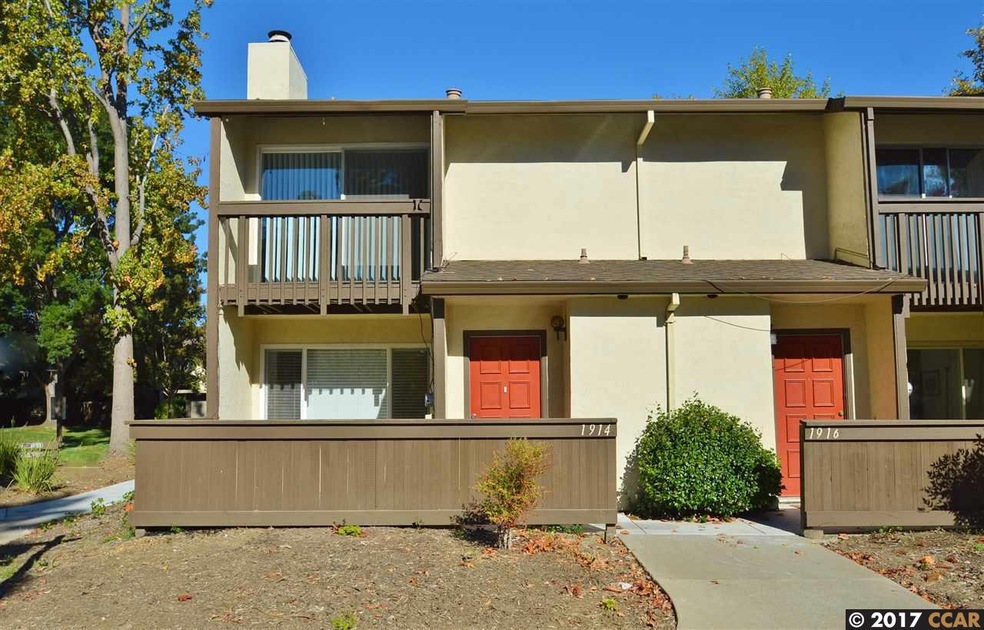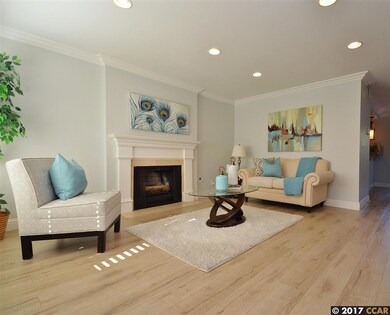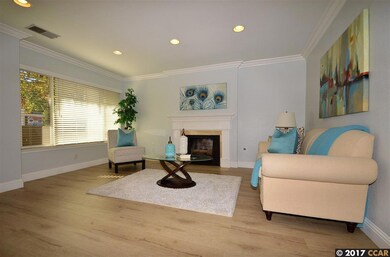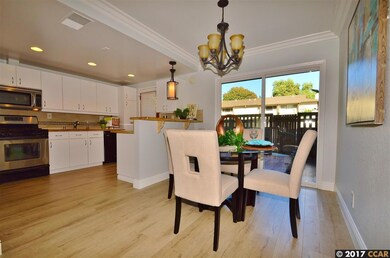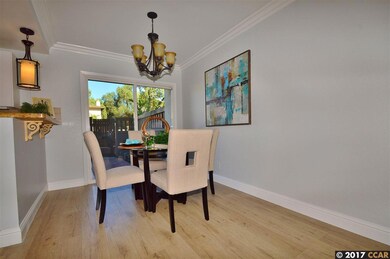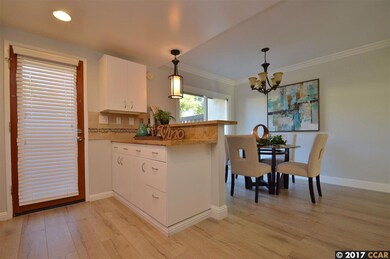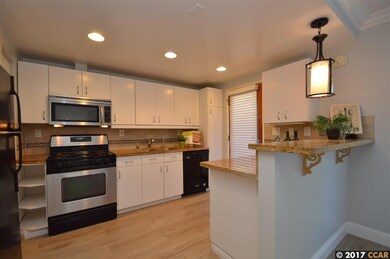
1914 Pomar Way Walnut Creek, CA 94598
Contra Costa Centre NeighborhoodHighlights
- Clubhouse
- Contemporary Architecture
- Stone Countertops
- Bancroft Elementary School Rated A-
- Park or Greenbelt View
- Community Pool
About This Home
As of June 2022Tastefully updated 2 bed 2.5 bath, gorgeous end unit in a fabulous location. Updated baths, new flooring throughout, large baseboards, crown moldings, two tone paint, custom light fixtures. Elegantly updated with top quality materials. Formal living room with high ceilings and cozy fireplace. Kitchen with slab granite and custom backsplash open to breakfast bar and dining area. 2 patios front and back. The backyard patio is fairly large and perfect for a kitchen garden and al fresco dining. Powder bath downstairs for guests. Master suite upstairs opens to a balcony and updated master bath. The second bedroom is a sun filled room with good proportions and mirrored closets. The hall bath is conveniently located next to the 2nd bedroom. Central location close to BART, freeway, shopping, parks and great schools makes this an extremely desirable property that will not last long.
Townhouse Details
Home Type
- Townhome
Est. Annual Taxes
- $8,219
Year Built
- Built in 1973
Lot Details
- 1,392 Sq Ft Lot
HOA Fees
- $365 Monthly HOA Fees
Parking
- 1 Car Detached Garage
- Garage Door Opener
Home Design
- Contemporary Architecture
- Slab Foundation
- Shingle Roof
- Stucco
Interior Spaces
- 2-Story Property
- Fireplace With Gas Starter
- Living Room with Fireplace
- Dining Area
- Park or Greenbelt Views
Kitchen
- Breakfast Bar
- Gas Range
- Microwave
- Dishwasher
- Stone Countertops
Flooring
- Laminate
- Tile
Bedrooms and Bathrooms
- 2 Bedrooms
Laundry
- Laundry closet
- Dryer
- Washer
Utilities
- Forced Air Heating and Cooling System
- Gas Water Heater
Listing and Financial Details
- Assessor Parcel Number 1441900113
Community Details
Overview
- Association fees include common area maintenance, exterior maintenance, hazard insurance, trash, water/sewer
- 347 Units
- Sunset Park HOA, Phone Number (925) 283-4900
- Sunset Park Subdivision
- Greenbelt
Amenities
- Clubhouse
Recreation
- Tennis Courts
- Community Pool
Ownership History
Purchase Details
Home Financials for this Owner
Home Financials are based on the most recent Mortgage that was taken out on this home.Purchase Details
Home Financials for this Owner
Home Financials are based on the most recent Mortgage that was taken out on this home.Purchase Details
Home Financials for this Owner
Home Financials are based on the most recent Mortgage that was taken out on this home.Purchase Details
Home Financials for this Owner
Home Financials are based on the most recent Mortgage that was taken out on this home.Purchase Details
Home Financials for this Owner
Home Financials are based on the most recent Mortgage that was taken out on this home.Purchase Details
Home Financials for this Owner
Home Financials are based on the most recent Mortgage that was taken out on this home.Purchase Details
Home Financials for this Owner
Home Financials are based on the most recent Mortgage that was taken out on this home.Purchase Details
Map
Similar Homes in Walnut Creek, CA
Home Values in the Area
Average Home Value in this Area
Purchase History
| Date | Type | Sale Price | Title Company |
|---|---|---|---|
| Interfamily Deed Transfer | -- | None Available | |
| Grant Deed | $595,000 | Fidelity National Title Co | |
| Grant Deed | $602,500 | First American Title Company | |
| Grant Deed | $330,000 | Placer Title Company | |
| Grant Deed | $540,000 | Commonwealth Title | |
| Interfamily Deed Transfer | -- | New Century Title Company | |
| Grant Deed | $299,000 | New Century Title Company | |
| Individual Deed | -- | -- |
Mortgage History
| Date | Status | Loan Amount | Loan Type |
|---|---|---|---|
| Open | $460,000 | New Conventional | |
| Closed | $476,000 | New Conventional | |
| Previous Owner | $572,375 | New Conventional | |
| Previous Owner | $308,000 | New Conventional | |
| Previous Owner | $323,973 | FHA | |
| Previous Owner | $432,000 | Purchase Money Mortgage | |
| Previous Owner | $100,000 | Credit Line Revolving | |
| Previous Owner | $35,000 | Credit Line Revolving | |
| Previous Owner | $299,000 | Stand Alone First |
Property History
| Date | Event | Price | Change | Sq Ft Price |
|---|---|---|---|---|
| 02/04/2025 02/04/25 | Off Market | $595,000 | -- | -- |
| 02/04/2025 02/04/25 | Off Market | $602,500 | -- | -- |
| 02/04/2025 02/04/25 | Off Market | $718,000 | -- | -- |
| 06/15/2022 06/15/22 | Sold | $718,000 | +10.6% | $585 / Sq Ft |
| 05/18/2022 05/18/22 | Pending | -- | -- | -- |
| 05/12/2022 05/12/22 | For Sale | $649,000 | +9.1% | $529 / Sq Ft |
| 11/19/2019 11/19/19 | Sold | $595,000 | -0.7% | $485 / Sq Ft |
| 10/19/2019 10/19/19 | Pending | -- | -- | -- |
| 10/04/2019 10/04/19 | For Sale | $599,000 | -0.6% | $488 / Sq Ft |
| 11/17/2017 11/17/17 | Sold | $602,500 | +4.8% | $491 / Sq Ft |
| 10/30/2017 10/30/17 | Pending | -- | -- | -- |
| 10/25/2017 10/25/17 | For Sale | $574,900 | -- | $469 / Sq Ft |
Tax History
| Year | Tax Paid | Tax Assessment Tax Assessment Total Assessment is a certain percentage of the fair market value that is determined by local assessors to be the total taxable value of land and additions on the property. | Land | Improvement |
|---|---|---|---|---|
| 2024 | $8,219 | $685,000 | $457,939 | $227,061 |
| 2023 | $8,219 | $676,000 | $452,000 | $224,000 |
| 2022 | $7,592 | $613,185 | $371,003 | $242,182 |
| 2021 | $7,418 | $601,163 | $363,729 | $237,434 |
| 2019 | $7,681 | $614,550 | $365,568 | $248,982 |
| 2018 | $7,403 | $602,500 | $358,400 | $244,100 |
| 2017 | $4,593 | $364,174 | $265,819 | $98,355 |
| 2016 | $4,471 | $357,034 | $260,607 | $96,427 |
| 2015 | $4,425 | $351,672 | $256,693 | $94,979 |
| 2014 | $4,354 | $344,784 | $251,665 | $93,119 |
Source: Contra Costa Association of REALTORS®
MLS Number: 40801811
APN: 144-190-011-3
- 1645 Countrywood Ct
- 570 Cesar Ct
- 1605 Countrywood Ct
- 102 Northcreek Cir
- 1618 Candelero Dr
- 1015 Northoak Dr
- 2043 Gill Port Ln
- 1965 Countrywood Ct
- 1844 Stratton Cir
- 612 Wimbledon Rd
- 1166 Briarwood Way
- 1304 Honey Trail
- 1157 Honey Trail
- 2444 Aarles Ct
- 117 Sand Wedge Place
- 100 Esperanza Place Unit 1200
- 208 Siskiyou Ct
- 1761 Flanders Ct
- 509 Adirondack Way
- 1547 Siskiyou Dr
