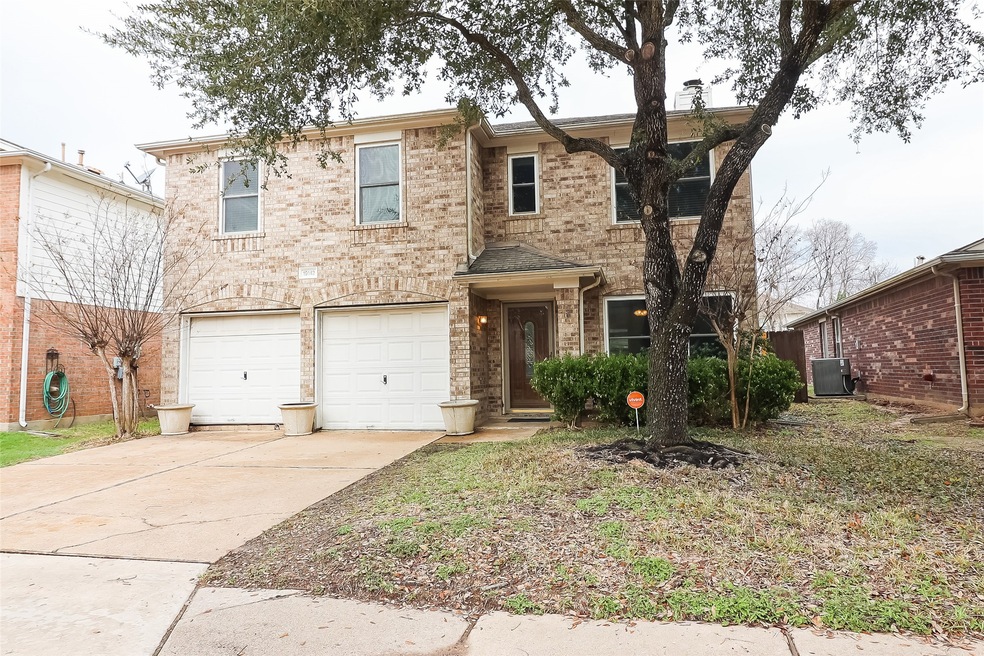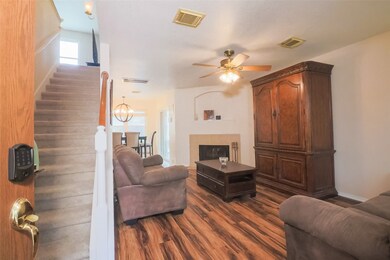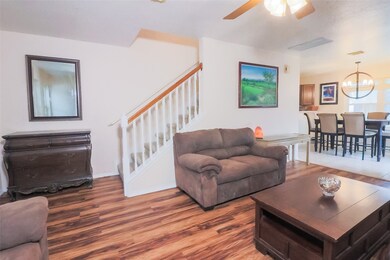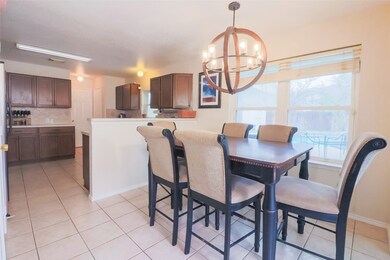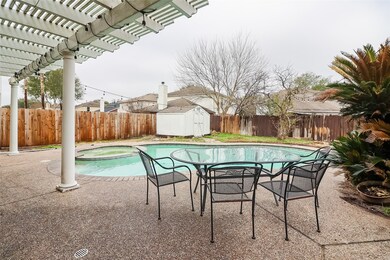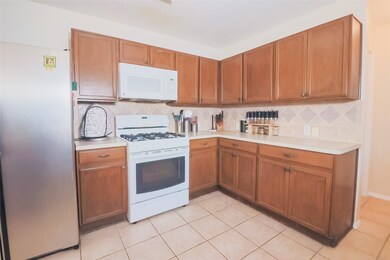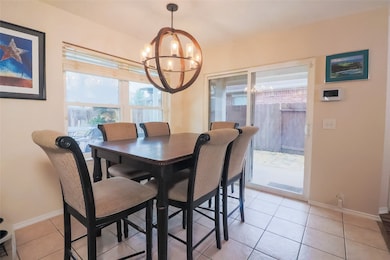
19142 Indian Stone Ln Katy, TX 77449
Windstone Colony NeighborhoodHighlights
- In Ground Pool
- Traditional Architecture
- Game Room
- Deck
- <<bathWSpaHydroMassageTubToken>>
- 2 Car Attached Garage
About This Home
As of March 2023WONDERFUL 2 Story Family Home in the quiet subdivision of Windstone Colony. Home boasts BRAND NEW CARPET, fresh paint throughout the 1st floor and double pane windows. Owner installed new HVAC installed in 2022 - still under warranty. LARGE Primary bedroom w/ LARGE primary closet! Games room upstairs for extra family hangout space. Enjoy your POOL at the end of a long day; lounging on the patio under the LARGE Pergola, taking a dip or BBQ-ing at your outdoor grill. Come take a look THIS WONT LAST!
Home Details
Home Type
- Single Family
Est. Annual Taxes
- $6,284
Year Built
- Built in 2001
Lot Details
- 4,940 Sq Ft Lot
- South Facing Home
- Back Yard Fenced
HOA Fees
- $46 Monthly HOA Fees
Parking
- 2 Car Attached Garage
Home Design
- Traditional Architecture
- Brick Exterior Construction
- Slab Foundation
- Composition Roof
Interior Spaces
- 1,822 Sq Ft Home
- 2-Story Property
- Ceiling Fan
- Gas Log Fireplace
- Living Room
- Combination Kitchen and Dining Room
- Game Room
- Washer and Gas Dryer Hookup
Kitchen
- Electric Oven
- Gas Range
- <<microwave>>
- Dishwasher
- Disposal
Flooring
- Carpet
- Laminate
- Tile
Bedrooms and Bathrooms
- 3 Bedrooms
- En-Suite Primary Bedroom
- Double Vanity
- Dual Sinks
- <<bathWSpaHydroMassageTubToken>>
- Separate Shower
Home Security
- Security System Leased
- Fire and Smoke Detector
Outdoor Features
- In Ground Pool
- Deck
- Patio
- Shed
Schools
- Sheridan Elementary School
- Thornton Middle School
- Cypress Lakes High School
Utilities
- Central Heating and Cooling System
- Heating System Uses Gas
Community Details
- Association fees include recreation facilities
- Spectrum Association, Phone Number (281) 343-9178
- Windstone Colony Sec 01 Subdivision
Ownership History
Purchase Details
Home Financials for this Owner
Home Financials are based on the most recent Mortgage that was taken out on this home.Purchase Details
Home Financials for this Owner
Home Financials are based on the most recent Mortgage that was taken out on this home.Purchase Details
Home Financials for this Owner
Home Financials are based on the most recent Mortgage that was taken out on this home.Purchase Details
Home Financials for this Owner
Home Financials are based on the most recent Mortgage that was taken out on this home.Similar Homes in Katy, TX
Home Values in the Area
Average Home Value in this Area
Purchase History
| Date | Type | Sale Price | Title Company |
|---|---|---|---|
| Warranty Deed | -- | Patriot Title | |
| Vendors Lien | -- | Capital Title | |
| Vendors Lien | -- | None Available | |
| Vendors Lien | -- | First American Title |
Mortgage History
| Date | Status | Loan Amount | Loan Type |
|---|---|---|---|
| Previous Owner | $197,286 | FHA | |
| Previous Owner | $171,830 | FHA | |
| Previous Owner | $106,400 | Unknown | |
| Previous Owner | $81,750 | No Value Available |
Property History
| Date | Event | Price | Change | Sq Ft Price |
|---|---|---|---|---|
| 06/10/2025 06/10/25 | For Sale | $299,700 | 0.0% | $164 / Sq Ft |
| 06/09/2025 06/09/25 | Pending | -- | -- | -- |
| 05/29/2025 05/29/25 | For Sale | $299,700 | +11.8% | $164 / Sq Ft |
| 03/09/2023 03/09/23 | Sold | -- | -- | -- |
| 02/16/2023 02/16/23 | Pending | -- | -- | -- |
| 02/04/2023 02/04/23 | For Sale | $268,000 | 0.0% | $147 / Sq Ft |
| 04/03/2021 04/03/21 | For Rent | $1,900 | 0.0% | -- |
| 04/03/2021 04/03/21 | Rented | $1,900 | -- | -- |
Tax History Compared to Growth
Tax History
| Year | Tax Paid | Tax Assessment Tax Assessment Total Assessment is a certain percentage of the fair market value that is determined by local assessors to be the total taxable value of land and additions on the property. | Land | Improvement |
|---|---|---|---|---|
| 2024 | $6,184 | $249,032 | $77,558 | $171,474 |
| 2023 | $6,184 | $261,997 | $77,558 | $184,439 |
| 2022 | $6,284 | $237,291 | $38,779 | $198,512 |
| 2021 | $5,247 | $188,681 | $38,779 | $149,902 |
| 2020 | $5,111 | $173,576 | $29,887 | $143,689 |
| 2019 | $5,132 | $166,841 | $25,688 | $141,153 |
| 2018 | $2,414 | $167,663 | $25,688 | $141,975 |
| 2017 | $5,242 | $167,663 | $25,688 | $141,975 |
| 2016 | $4,539 | $155,609 | $19,760 | $135,849 |
| 2015 | $2,068 | $132,000 | $19,760 | $112,240 |
| 2014 | $2,068 | $127,341 | $19,760 | $107,581 |
Agents Affiliated with this Home
-
Dorothee Henderson

Seller's Agent in 2025
Dorothee Henderson
Epique Realty LLC
(512) 577-9391
6 Total Sales
-
Jill Evans
J
Seller's Agent in 2023
Jill Evans
The Sears Group
(346) 874-8350
1 in this area
23 Total Sales
-
Carlos Puckerin
C
Seller Co-Listing Agent in 2023
Carlos Puckerin
Loaded Realty Company
(832) 973-0011
1 in this area
91 Total Sales
-
Steve Yun
S
Seller's Agent in 2021
Steve Yun
Keller Williams Memorial
(617) 650-8636
36 Total Sales
-
D
Buyer's Agent in 2021
David Diaz
Elevatus LLC
Map
Source: Houston Association of REALTORS®
MLS Number: 3062649
APN: 1207970020059
- 19203 Indian Stone Ln
- 4807 Russet Trail Ct
- 19235 Indian Stone Ln
- 4938 Boulder Meadow Ln
- 4919 Barstow Bend Ln
- 5003 Forest Moss Ct
- 5023 Rocky Manor Ln
- 19214 Terra Forest Ct
- 4922 Beechknoll Ln
- 5031 Rustling Branch Ln
- 19002 Windy Stone Dr
- 4815 Rustic Field Ln
- 19326 Colony Trail Ln
- 18926 Gentle Cove Ct
- 4951 Evergreen Haven Ct
- 4611 Creek Bridge Ln
- 4818 Twisting Rd
- 4714 Country Spring Rd
- 4718 Orchard Blossom Way
- 19538 S Stone Ln
