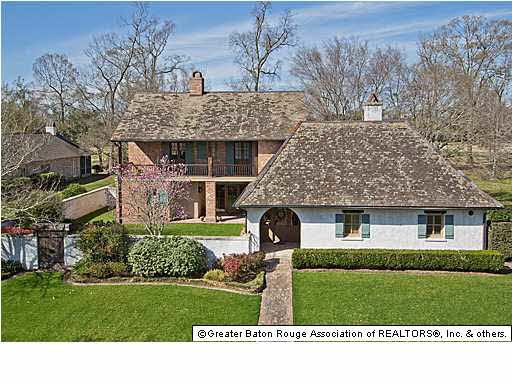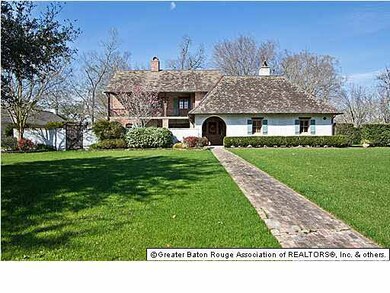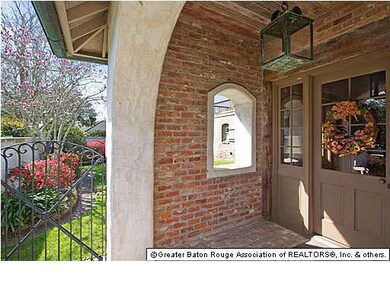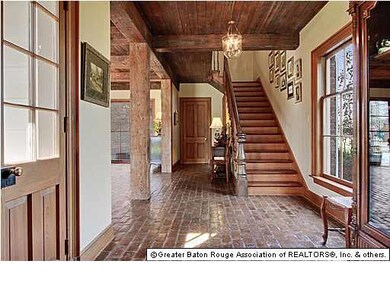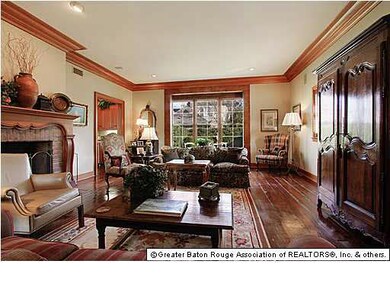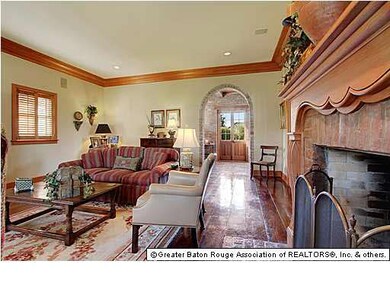
19146 W Muirfield Dr Baton Rouge, LA 70810
Highland Lakes NeighborhoodEstimated Value: $1,461,735 - $1,580,000
Highlights
- Gated Community
- Multiple Fireplaces
- Tennis Courts
- New Orleans Architecture
- Wood Flooring
- Home Office
About This Home
As of October 2015A. Hays Town Jewel! Located in "estate' parcel 18 on the golf course on hole number 4! Enter thru an A. Hays Town signature entrance with arches, brick floors, beams, and views of the side courtyard. Enter the formal living room with a butler's pantry, access to the back porch and golf course, and a secret courtyard. A huge multi purpose dining room accommodating large scaled furniture. Separate downstairs office and guest bedroom. Large upstairs master suite has great golf course views. Live in kitchen with a fireplace and lots of storage. Special amenities include; old brick floors in foyer, dining room and kitchen, two fireplace mantles in living room and breakfast room by A. Hays Town, 8 inch old pine floors in living room, foyer is flanked with brick arches, antique pine ceiling beams, Baldwin hardware, antique interior doors, Inez Delgado lighting inside and out, and speaker system throughout most of the home, scrapped stucco exterior and a slate roof. This home is inundated with character, charm, and quality!
Last Agent to Sell the Property
Burns & Co., Inc. License #0000047024 Listed on: 09/05/2013
Home Details
Home Type
- Single Family
Est. Annual Taxes
- $13,834
Year Built
- Built in 1992
Lot Details
- Lot Dimensions are 140x269x140x271
- Landscaped
- Sprinkler System
HOA Fees
- $190 Monthly HOA Fees
Home Design
- New Orleans Architecture
- Brick Exterior Construction
- Slab Foundation
- Frame Construction
- Asphalt Shingled Roof
- Wood Siding
- Stucco
Interior Spaces
- 4,662 Sq Ft Home
- 1-Story Property
- Wet Bar
- Crown Molding
- Beamed Ceilings
- Ceiling height of 9 feet or more
- Ceiling Fan
- Multiple Fireplaces
- Wood Burning Fireplace
- Fireplace Features Masonry
- Entrance Foyer
- Living Room
- Breakfast Room
- Formal Dining Room
- Home Office
- Attic Access Panel
- Home Security System
Kitchen
- Built-In Oven
- Gas Cooktop
- Microwave
- Freezer
- Dishwasher
- Disposal
Flooring
- Wood
- Brick
- Carpet
- Ceramic Tile
Bedrooms and Bathrooms
- 4 Bedrooms
- En-Suite Primary Bedroom
- Walk-In Closet
Parking
- 2 Car Attached Garage
- Rear-Facing Garage
- Garage Door Opener
Outdoor Features
- Balcony
- Covered patio or porch
Location
- Mineral Rights
Utilities
- Zoned Heating and Cooling
- Multiple Heating Units
- Cable TV Available
Community Details
Recreation
- Tennis Courts
- Community Playground
- Park
Additional Features
- Gated Community
Ownership History
Purchase Details
Home Financials for this Owner
Home Financials are based on the most recent Mortgage that was taken out on this home.Similar Homes in Baton Rouge, LA
Home Values in the Area
Average Home Value in this Area
Purchase History
| Date | Buyer | Sale Price | Title Company |
|---|---|---|---|
| Lafleur Lawrence Joseph Dudley | $1,100,000 | None Available |
Mortgage History
| Date | Status | Borrower | Loan Amount |
|---|---|---|---|
| Open | Dudley Lawrence Joseph | $500,000 | |
| Open | Lawrence Joseph Dudley | $921,000 | |
| Closed | Lawrence Joseph Dudley | $300,000 | |
| Closed | Lawrence Joseph Dudley | $977,100 | |
| Closed | Lafleur Lawrence Joseph Dudley | $990,000 | |
| Previous Owner | Wisner Terry L | $900,000 |
Property History
| Date | Event | Price | Change | Sq Ft Price |
|---|---|---|---|---|
| 10/16/2015 10/16/15 | Sold | -- | -- | -- |
| 08/15/2015 08/15/15 | Pending | -- | -- | -- |
| 09/05/2013 09/05/13 | For Sale | $1,350,000 | -- | $290 / Sq Ft |
Tax History Compared to Growth
Tax History
| Year | Tax Paid | Tax Assessment Tax Assessment Total Assessment is a certain percentage of the fair market value that is determined by local assessors to be the total taxable value of land and additions on the property. | Land | Improvement |
|---|---|---|---|---|
| 2024 | $13,834 | $120,450 | $13,000 | $107,450 |
| 2023 | $13,834 | $110,450 | $13,000 | $97,450 |
| 2022 | $12,423 | $110,450 | $13,000 | $97,450 |
| 2021 | $12,180 | $110,450 | $13,000 | $97,450 |
| 2020 | $12,096 | $110,450 | $13,000 | $97,450 |
| 2019 | $11,444 | $100,450 | $13,000 | $87,450 |
| 2018 | $11,294 | $100,450 | $13,000 | $87,450 |
| 2017 | $11,294 | $100,450 | $13,000 | $87,450 |
| 2016 | $7,902 | $72,100 | $13,000 | $59,100 |
| 2015 | $6,202 | $64,100 | $13,000 | $51,100 |
| 2014 | $6,064 | $64,100 | $13,000 | $51,100 |
| 2013 | -- | $64,100 | $13,000 | $51,100 |
Agents Affiliated with this Home
-
Quita Cutrer

Seller's Agent in 2015
Quita Cutrer
Burns & Co., Inc.
(225) 413-8874
64 in this area
140 Total Sales
-
Derek Overstreet

Buyer's Agent in 2015
Derek Overstreet
Overstreet and Co. LLC
(225) 413-1071
312 Total Sales
Map
Source: Greater Baton Rouge Association of REALTORS®
MLS Number: 201313341
APN: 00888842
- 19411 N Muirfield Cir
- 19420 N Muirfield Cir
- 17835 E Augusta Dr
- 19421 N Muirfield Cir
- 17627 Masters Pointe Ct
- 17617 Masters Pointe Ct
- 19614 S Muirfield Cir
- 17230 N Lakeway Ave
- 19001 E Pinnacle Cir
- 18722 Amen Corner Ct
- 17657 Bent Tree Ct
- 18422 W Village Way Dr
- 18919 Saint Clare Dr
- 19566 Perkins Rd E
- 18639 Perkins Rd Unit 42
- 18040 Cascades Ave
- 18030 Cascades Ave
- 18031 N Mission Hills Ave
- 36187 Bluff Meadows Dr
- 36181 Bluff Meadows Dr
- 19146 W Muirfield Dr
- 19218 W Muirfield Dr
- 19136 W Muirfield Dr
- 19218 W Muirfield CI
- 19228 W Muirfield Dr
- 19145 W Muirfield Dr
- 19219 W Muirfield Dr
- 19126 W Muirfield Dr
- 19229 W Muirfield Dr
- 19238 W Muirfield Dr
- 19239 W Muirfield Dr
- 19350 N Muirfield Cir
- 19116 W Muirfield Dr
- 19125 W Muirfield Dr
- 18019 E Augusta Dr
- 17920 Shoal Creek Dr
- 19111 Honors Pointe Ct
- 19339 N Muirfield CI
- 18009 E Augusta Dr
- 18029 E Augusta Dr
