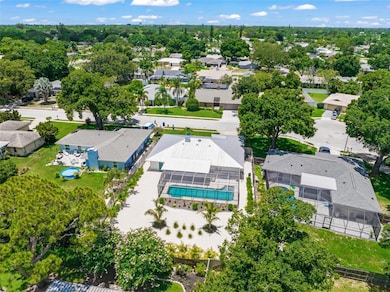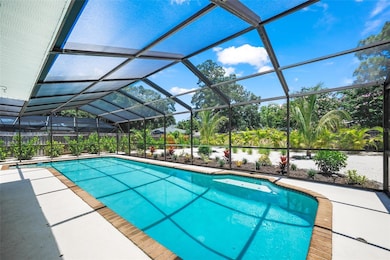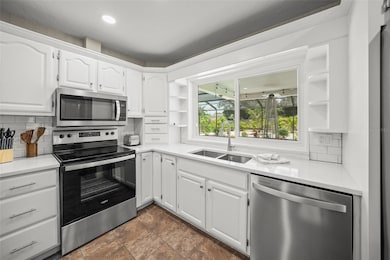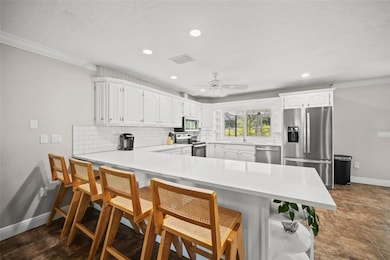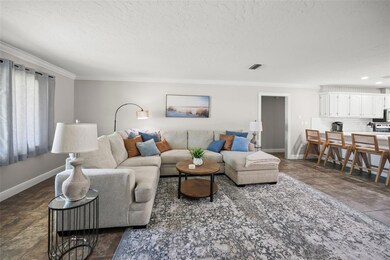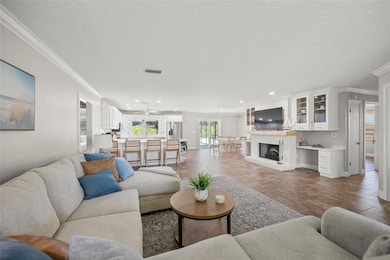
1915 38th St W Bradenton, FL 34205
Estimated payment $4,740/month
Highlights
- Heated In Ground Pool
- Open Floorplan
- No HOA
- Manatee High School Rated A-
- Solid Surface Countertops
- Covered patio or porch
About This Home
Prime Location | Turnkey Furnished | West Bradenton Pool Home on Cul-de-Sac – Upgraded & Move-In Ready! Welcome to your dream Florida retreat! This beautifully updated and fully furnished West Bradenton pool home is tucked away on a quiet cul-de-sac and offers the perfect blend of comfort, style, and convenience. Key Features: 5 True Bedrooms – 4 spacious rooms plus a versatile 5th bedroom ideal for an office or guest space, 2 renovated bathrooms with modern finishes, Open-Concept Kitchen with New quartz countertops and updated appliances, French Doors leading to a large screened-in patio, New Pella hurricane-proof windows, Pristine Private Pool – perfect for entertaining or relaxing, decorative Fireplace, maintenance-free flooring, New Interior & Exterior Paint, Brand New A/C, New hot water heater and Newer Metal Roof, Washer & Dryer in Garage. Enjoy a fully fenced backyard designed for privacy and pets, freshly hardscaped for a clean, modern look with minimal maintenance required. This home offers the Best of Bradenton at Your Doorstep! Located just 8 miles to the Gulf Coast beaches where you can soak up the sun on Anna Maria Island, attend Spring Training games at LECOM Park 2 miles away, or visit IMG Academy – world-renowned sports training and education 3.5 miles away.Whether you're planning to relocate, invest, or vacation, this home’s location offers unbeatable access to everything Bradenton has to offer. Its proximity to major attractions and amenities makes it a standout opportunity for short-term rentals, vacation stays, or perfect Florida living.
Last Listed By
BLUESRQ REAL ESTATE INC Brokerage Phone: 941-894-7248 License #3598941 Listed on: 05/27/2025
Home Details
Home Type
- Single Family
Est. Annual Taxes
- $8,186
Year Built
- Built in 1980
Lot Details
- 0.26 Acre Lot
- West Facing Home
- Vinyl Fence
- Wood Fence
- Property is zoned R1B
Parking
- 2 Car Attached Garage
Home Design
- Slab Foundation
- Metal Roof
- Block Exterior
- Stucco
Interior Spaces
- 2,105 Sq Ft Home
- 1-Story Property
- Open Floorplan
- Crown Molding
- Ceiling Fan
- Decorative Fireplace
- Family Room Off Kitchen
- Living Room
- Dining Room
Kitchen
- Microwave
- Ice Maker
- Dishwasher
- Solid Surface Countertops
Flooring
- Laminate
- Tile
Bedrooms and Bathrooms
- 5 Bedrooms
- Split Bedroom Floorplan
- Walk-In Closet
- 2 Full Bathrooms
Laundry
- Laundry in Garage
- Dryer
- Washer
Pool
- Heated In Ground Pool
- Pool Lighting
Outdoor Features
- Covered patio or porch
- Outdoor Grill
- Private Mailbox
Schools
- Miller Elementary School
- W.D. Sugg Middle School
- Manatee High School
Utilities
- Central Air
- Heating Available
- Electric Water Heater
- Cable TV Available
Community Details
- No Home Owners Association
- Heritage West Subdivision Community
- Heritage West Subdivision
Listing and Financial Details
- Visit Down Payment Resource Website
- Tax Lot 20
- Assessor Parcel Number 4062901055
Map
Home Values in the Area
Average Home Value in this Area
Tax History
| Year | Tax Paid | Tax Assessment Tax Assessment Total Assessment is a certain percentage of the fair market value that is determined by local assessors to be the total taxable value of land and additions on the property. | Land | Improvement |
|---|---|---|---|---|
| 2024 | $8,186 | $450,597 | $66,300 | $384,297 |
| 2023 | $7,537 | $399,405 | $66,300 | $333,105 |
| 2022 | $2,462 | $170,660 | $0 | $0 |
| 2021 | $2,347 | $165,689 | $0 | $0 |
| 2020 | $2,416 | $163,401 | $0 | $0 |
| 2019 | $2,367 | $159,727 | $0 | $0 |
| 2018 | $2,335 | $156,749 | $0 | $0 |
| 2017 | $2,176 | $153,525 | $0 | $0 |
| 2016 | $2,156 | $150,367 | $0 | $0 |
| 2015 | $2,170 | $149,322 | $0 | $0 |
| 2014 | $2,170 | $148,137 | $0 | $0 |
| 2013 | $2,152 | $145,948 | $0 | $0 |
Property History
| Date | Event | Price | Change | Sq Ft Price |
|---|---|---|---|---|
| 05/27/2025 05/27/25 | For Sale | $725,000 | +38.1% | $344 / Sq Ft |
| 01/12/2024 01/12/24 | Sold | $525,000 | -11.0% | $249 / Sq Ft |
| 12/12/2023 12/12/23 | Pending | -- | -- | -- |
| 11/27/2023 11/27/23 | Price Changed | $589,900 | -1.7% | $280 / Sq Ft |
| 11/03/2023 11/03/23 | Price Changed | $600,000 | -4.0% | $285 / Sq Ft |
| 10/10/2023 10/10/23 | Price Changed | $625,000 | -3.8% | $297 / Sq Ft |
| 09/19/2023 09/19/23 | Price Changed | $650,000 | -3.7% | $309 / Sq Ft |
| 09/08/2023 09/08/23 | For Sale | $675,000 | -- | $321 / Sq Ft |
Purchase History
| Date | Type | Sale Price | Title Company |
|---|---|---|---|
| Warranty Deed | $525,000 | None Listed On Document | |
| Interfamily Deed Transfer | -- | Attorney | |
| Warranty Deed | $215,000 | Attorney | |
| Warranty Deed | $118,900 | -- |
Mortgage History
| Date | Status | Loan Amount | Loan Type |
|---|---|---|---|
| Previous Owner | $105,000 | New Conventional | |
| Previous Owner | $214,515 | VA | |
| Previous Owner | $18,026 | Unknown | |
| Previous Owner | $71,804 | Unknown | |
| Previous Owner | $28,000 | New Conventional | |
| Previous Owner | $81,100 | No Value Available |
Similar Homes in Bradenton, FL
Source: Stellar MLS
MLS Number: A4653806
APN: 40629-0105-5
- 1916 38th St W
- 1920 38th St W
- 2005 38th St W
- 3809 21st Ave W
- 3512 21st Ave W
- 3502 18th Avenue Dr W
- 3611 22nd Ave W
- 4010 18th Ave W
- 2215 39th St W
- 2008 41st St W
- 2204 34th St W
- 4001 17th Ave W
- 3403 15th Ave W
- 2211 42nd St W
- 3612 27th Ave W
- 1605 32nd St W
- 3005 18th Ave W
- 1507 32nd St W
- 3405 Highland Ave W
- 3102 16th Ave W

