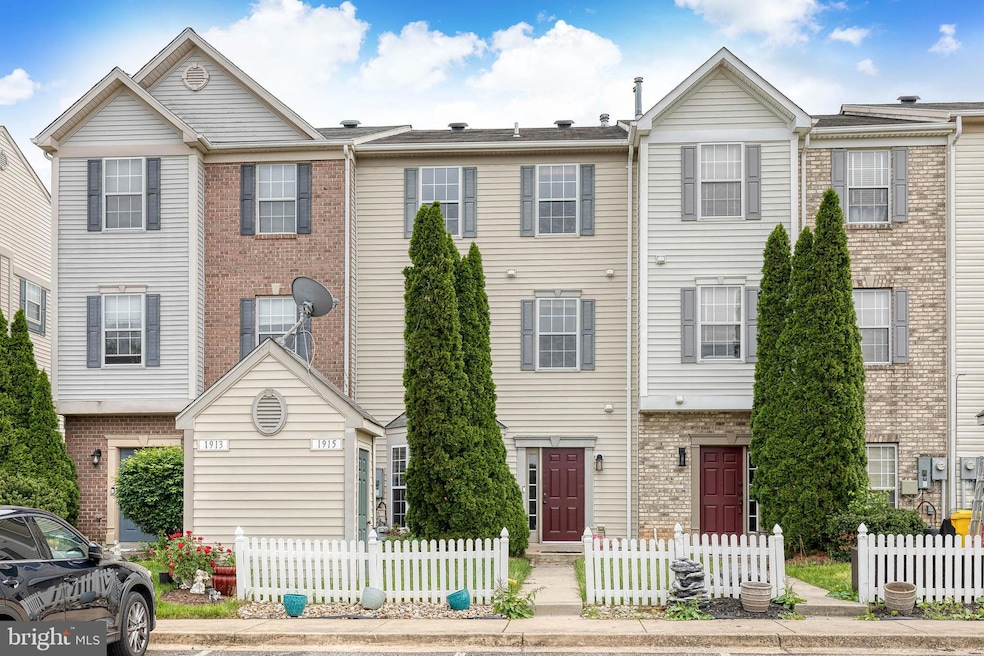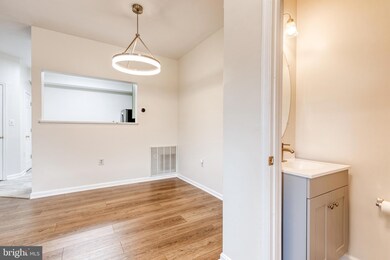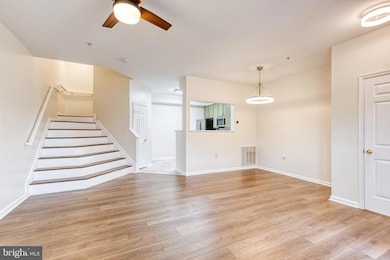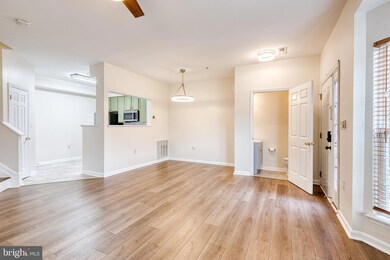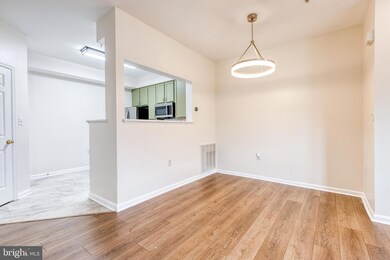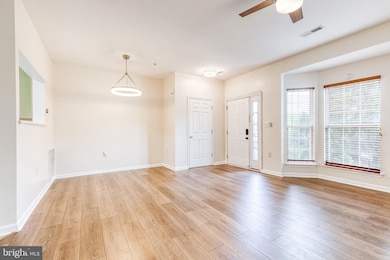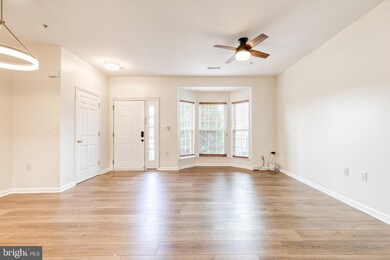
1915 Bulrush Ct Odenton, MD 21113
Highlights
- Fitness Center
- Open Floorplan
- Upgraded Countertops
- Gourmet Country Kitchen
- Wood Flooring
- Community Pool
About This Home
As of July 2025Welcome to 1915 Bulrush Court in the sought after Seven Oaks community just across from Ft. Meade. This stunning home has been tastefully renovated and meticulously maintained. The main level offers an open concept with neutral LVP flooring, updated contemporary light fixtures, and the whole space is drenched in natural light from the large windows in the front of the home. There is a generous size dining area that is a perfect place for your next dinner party or family gathering. You can cook up a storm in the kitchen with trendy neutral sage colored cabinetry, stainless steel appliances, granite counters, and designer tile backsplash. The next level of the home offers two oversized bedrooms that share a renovated hall bath and a separate room for laundry. The top level of the home is a luxury primary suite with a huge walk-in closet and deluxe bath featuring a soaking tub and separate shower, double vanity and modern tiling. This community offers incredible amenities including a pool, basketball courts, gym, and more. You are right up the street from the MARC train, major commuter routes, and lots of great restaurants and shopping. Welcome home!
Townhouse Details
Home Type
- Townhome
Est. Annual Taxes
- $3,547
Year Built
- Built in 2005
Lot Details
- 1,013 Sq Ft Lot
HOA Fees
- $89 Monthly HOA Fees
Home Design
- Back-to-Back Home
- Slab Foundation
- Vinyl Siding
Interior Spaces
- 1,452 Sq Ft Home
- Property has 3 Levels
- Open Floorplan
- Formal Dining Room
- Wood Flooring
Kitchen
- Gourmet Country Kitchen
- Electric Oven or Range
- <<builtInMicrowave>>
- Dishwasher
- Stainless Steel Appliances
- Upgraded Countertops
- Disposal
Bedrooms and Bathrooms
- 3 Bedrooms
- En-Suite Bathroom
- Soaking Tub
Laundry
- Dryer
- Washer
Parking
- On-Street Parking
- 1 Assigned Parking Space
Utilities
- Central Air
- Heat Pump System
- Vented Exhaust Fan
- Electric Water Heater
- Public Septic
Listing and Financial Details
- Tax Lot 5
- Assessor Parcel Number 020468090219922
- $300 Front Foot Fee per year
Community Details
Overview
- Association fees include common area maintenance, management, pool(s), recreation facility, reserve funds
- Seven Oaks Subdivision
Amenities
- Common Area
- Community Center
Recreation
- Community Basketball Court
- Community Playground
- Fitness Center
- Community Pool
- Jogging Path
Ownership History
Purchase Details
Home Financials for this Owner
Home Financials are based on the most recent Mortgage that was taken out on this home.Purchase Details
Home Financials for this Owner
Home Financials are based on the most recent Mortgage that was taken out on this home.Purchase Details
Home Financials for this Owner
Home Financials are based on the most recent Mortgage that was taken out on this home.Similar Homes in Odenton, MD
Home Values in the Area
Average Home Value in this Area
Purchase History
| Date | Type | Sale Price | Title Company |
|---|---|---|---|
| Deed | $238,000 | None Available | |
| Deed | $215,000 | Sage Title Group Llc | |
| Deed | $193,340 | -- |
Mortgage History
| Date | Status | Loan Amount | Loan Type |
|---|---|---|---|
| Open | $243,117 | VA | |
| Previous Owner | $5,000 | FHA | |
| Previous Owner | $180,336 | VA | |
| Previous Owner | $196,332 | VA | |
| Previous Owner | $500,000 | New Conventional |
Property History
| Date | Event | Price | Change | Sq Ft Price |
|---|---|---|---|---|
| 07/01/2025 07/01/25 | Sold | $400,000 | -1.2% | $275 / Sq Ft |
| 06/04/2025 06/04/25 | Pending | -- | -- | -- |
| 05/23/2025 05/23/25 | For Sale | $405,000 | +70.2% | $279 / Sq Ft |
| 10/25/2017 10/25/17 | Sold | $238,000 | -0.8% | $164 / Sq Ft |
| 09/16/2017 09/16/17 | Price Changed | $240,000 | +2.1% | $165 / Sq Ft |
| 09/16/2017 09/16/17 | Pending | -- | -- | -- |
| 09/12/2017 09/12/17 | For Sale | $235,000 | +9.3% | $162 / Sq Ft |
| 06/07/2012 06/07/12 | Sold | $215,000 | 0.0% | $148 / Sq Ft |
| 04/04/2012 04/04/12 | Pending | -- | -- | -- |
| 03/09/2012 03/09/12 | For Sale | $214,990 | 0.0% | $148 / Sq Ft |
| 01/04/2012 01/04/12 | Pending | -- | -- | -- |
| 11/20/2011 11/20/11 | For Sale | $214,990 | -- | $148 / Sq Ft |
Tax History Compared to Growth
Tax History
| Year | Tax Paid | Tax Assessment Tax Assessment Total Assessment is a certain percentage of the fair market value that is determined by local assessors to be the total taxable value of land and additions on the property. | Land | Improvement |
|---|---|---|---|---|
| 2024 | $443 | $289,267 | $0 | $0 |
| 2023 | $3,364 | $269,833 | $0 | $0 |
| 2022 | $2,993 | $250,400 | $140,000 | $110,400 |
| 2021 | $5,719 | $237,600 | $0 | $0 |
| 2020 | $2,685 | $224,800 | $0 | $0 |
| 2019 | $4,987 | $212,000 | $70,000 | $142,000 |
| 2018 | $2,093 | $206,400 | $0 | $0 |
| 2017 | $2,363 | $200,800 | $0 | $0 |
| 2016 | -- | $195,200 | $0 | $0 |
| 2015 | -- | $192,633 | $0 | $0 |
| 2014 | -- | $190,067 | $0 | $0 |
Agents Affiliated with this Home
-
Jessica Alperstein

Seller's Agent in 2025
Jessica Alperstein
Yaffe Real Estate
(443) 791-7770
12 in this area
200 Total Sales
-
Christian Chavez Perez Palma
C
Buyer's Agent in 2025
Christian Chavez Perez Palma
Samson Properties
(703) 984-9733
1 in this area
23 Total Sales
-
Jenn Bonk

Seller's Agent in 2017
Jenn Bonk
Cummings & Co. Realtors
(410) 499-2251
8 in this area
220 Total Sales
-
Wil Tolbert

Buyer's Agent in 2017
Wil Tolbert
Coldwell Banker (NRT-Southeast-MidAtlantic)
(443) 838-2901
16 in this area
84 Total Sales
-
Diane Donnelly

Seller's Agent in 2012
Diane Donnelly
Keller Williams Flagship
(443) 214-3852
8 in this area
216 Total Sales
-
D
Buyer's Agent in 2012
Doe Galbreath
Long & Foster
Map
Source: Bright MLS
MLS Number: MDAA2116242
APN: 04-680-90219922
- 1926 Hackberry Ct
- 2513 Briar Ridge Ln
- 2044 Astilbe Way
- 211 Royal Oak Ct
- 204 Royal Oak Ct
- 2006 Thornbrook Way
- 2031 Hinshaw Dr
- 2253 Pagefield Way
- 2009 Braley Point Ct
- 1910 Scaffold Way
- 2261 Kelston Place
- 1747 Glebe Creek Way
- 330 Timberbrook Ct
- 102 Hidden Hill Cir
- 2503 Blue Water Blvd
- 1903 Brigade Way
- 2545 Blue Water Blvd
- 2642 Rainy Spring Ct
- 1908 Brigade Way
- 1562 Falling Brook Ct
