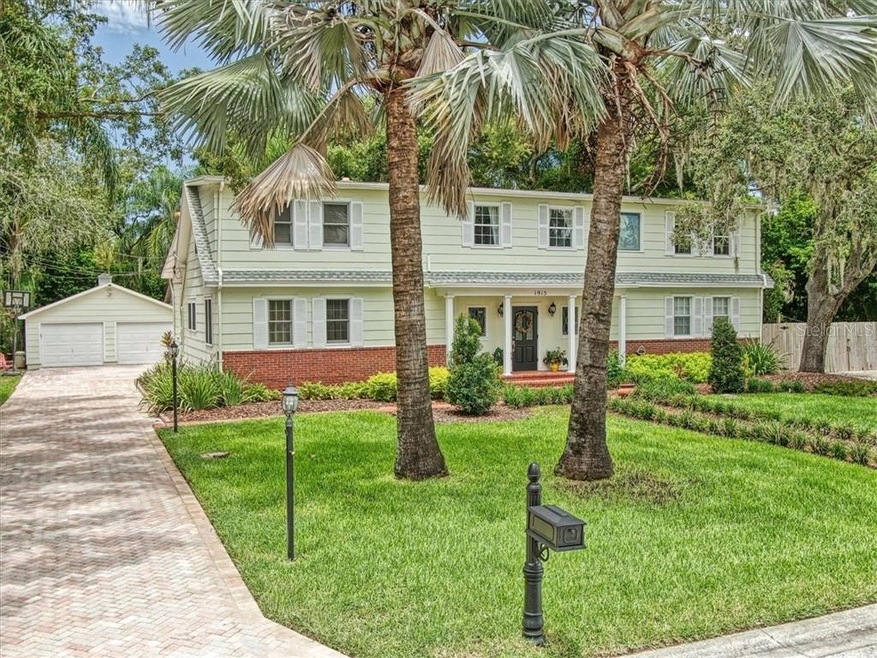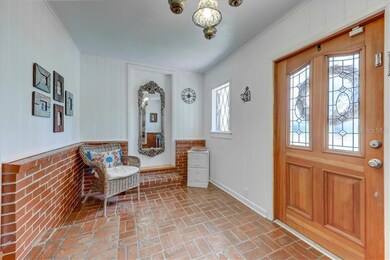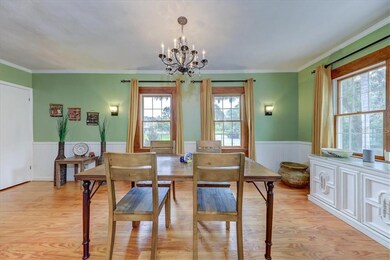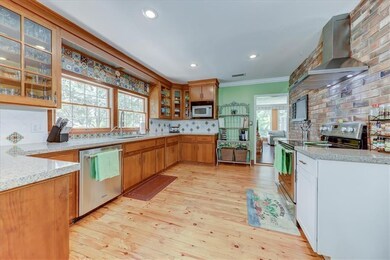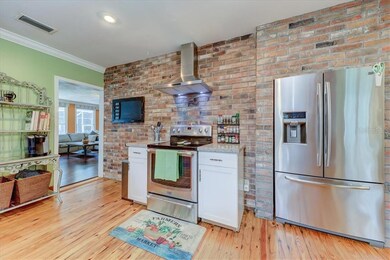
1915 Cardinal Rd Dunedin, FL 34698
Fairway Estate NeighborhoodEstimated Value: $840,000 - $1,224,000
Highlights
- In Ground Pool
- Engineered Wood Flooring
- No HOA
- 0.42 Acre Lot
- Main Floor Primary Bedroom
- Built-In Features
About This Home
As of November 2019Now is your opportunity to own almost 1/2 an acre of incredible property in Delightful Dunedin! Remodeled in 2015, this updated yet traditional two-story colonial home offers charm & character in every detail. The welcoming brick walkway leads to the covered front entry, opening to the foyer with refinished original pine floors. The spacious sitting room has a wood burning fireplace and has access to the screened-in lanai space. French doors lead to lower level master suite with walk-in closet & completely updated en-suite bathroom with large glass shower & dual vanity. Nostalgia is added to the spacious living room with original cast-iron stove; making the perfect room for relaxation. Nearby laundry room includes washer/dryer, cabinetry & access to detached 2 car garage. The pleasant kitchen features updated stainless appliances, quartz counters and decorative tile backsplash with adjoining spacious dining room; leading to front foyer. Three additional bedrooms upstairs include laminate-wood flooring and large windows overlooking front of home, en-suite Jack & Jill bathrooms + foyer loft space. This charming home also features outdoor kitchen, pool/spa, new upstairs HVAC & gated RV/boat parking. From the whimsical butterfly garden in the backyard, to the beautifully redesigned interior; this home holds traditional elegant charm in the heart of Pinellas County.
Last Agent to Sell the Property
COLDWELL BANKER REALTY License #477603 Listed on: 07/25/2019

Home Details
Home Type
- Single Family
Est. Annual Taxes
- $4,337
Year Built
- Built in 1950
Lot Details
- 0.42 Acre Lot
- East Facing Home
- Well Sprinkler System
Parking
- 2 Car Garage
Home Design
- Bi-Level Home
- Wood Frame Construction
- Shingle Roof
Interior Spaces
- 3,053 Sq Ft Home
- Built-In Features
- Crown Molding
- Ceiling Fan
- Crawl Space
Kitchen
- Cooktop with Range Hood
- Microwave
- Freezer
- Dishwasher
Flooring
- Engineered Wood
- Laminate
- Porcelain Tile
Bedrooms and Bathrooms
- 4 Bedrooms
- Primary Bedroom on Main
- Walk-In Closet
Pool
- In Ground Pool
Utilities
- Zoned Heating and Cooling
- Heating Available
- Fiber Optics Available
- Cable TV Available
Community Details
- No Home Owners Association
- Dunedin Ridge 1St Add Subdivision
Listing and Financial Details
- Homestead Exemption
- Visit Down Payment Resource Website
- Tax Lot 40
- Assessor Parcel Number 13-28-15-23544-000-0400
Ownership History
Purchase Details
Home Financials for this Owner
Home Financials are based on the most recent Mortgage that was taken out on this home.Purchase Details
Home Financials for this Owner
Home Financials are based on the most recent Mortgage that was taken out on this home.Similar Homes in the area
Home Values in the Area
Average Home Value in this Area
Purchase History
| Date | Buyer | Sale Price | Title Company |
|---|---|---|---|
| Broderick Robert B | $562,500 | Fidelity Natl Ttl Of Fl Inc | |
| Rey Justo J | $395,000 | Title Agency Of Florida Inc |
Mortgage History
| Date | Status | Borrower | Loan Amount |
|---|---|---|---|
| Open | Broderick Robert B | $412,000 | |
| Previous Owner | Rey Justo J | $382,075 | |
| Previous Owner | Rey Justo J | $375,250 | |
| Previous Owner | Neale Richard H | $100,000 |
Property History
| Date | Event | Price | Change | Sq Ft Price |
|---|---|---|---|---|
| 11/22/2019 11/22/19 | Sold | $562,500 | -2.2% | $184 / Sq Ft |
| 09/24/2019 09/24/19 | Pending | -- | -- | -- |
| 09/13/2019 09/13/19 | Price Changed | $574,900 | -1.7% | $188 / Sq Ft |
| 07/25/2019 07/25/19 | For Sale | $585,000 | +48.1% | $192 / Sq Ft |
| 12/16/2014 12/16/14 | Off Market | $395,000 | -- | -- |
| 08/08/2014 08/08/14 | Sold | $395,000 | -1.0% | $129 / Sq Ft |
| 07/21/2014 07/21/14 | Pending | -- | -- | -- |
| 07/10/2014 07/10/14 | Price Changed | $399,000 | -4.8% | $131 / Sq Ft |
| 05/16/2014 05/16/14 | Price Changed | $419,000 | -3.7% | $137 / Sq Ft |
| 01/27/2014 01/27/14 | Price Changed | $435,000 | -1.1% | $142 / Sq Ft |
| 11/18/2013 11/18/13 | For Sale | $439,900 | 0.0% | $144 / Sq Ft |
| 10/20/2013 10/20/13 | Pending | -- | -- | -- |
| 09/19/2013 09/19/13 | For Sale | $439,900 | -- | $144 / Sq Ft |
Tax History Compared to Growth
Tax History
| Year | Tax Paid | Tax Assessment Tax Assessment Total Assessment is a certain percentage of the fair market value that is determined by local assessors to be the total taxable value of land and additions on the property. | Land | Improvement |
|---|---|---|---|---|
| 2024 | $5,687 | $376,992 | -- | -- |
| 2023 | $5,687 | $366,012 | $0 | $0 |
| 2022 | $5,536 | $355,351 | $0 | $0 |
| 2021 | $5,616 | $345,001 | $0 | $0 |
| 2020 | $5,607 | $340,238 | $0 | $0 |
| 2019 | $4,395 | $273,395 | $0 | $0 |
| 2018 | $4,337 | $268,297 | $0 | $0 |
| 2017 | $4,302 | $262,779 | $0 | $0 |
| 2016 | $4,268 | $257,374 | $0 | $0 |
| 2015 | $4,337 | $255,585 | $0 | $0 |
| 2014 | $3,749 | $229,592 | $0 | $0 |
Agents Affiliated with this Home
-
Martha Thorn

Seller's Agent in 2019
Martha Thorn
COLDWELL BANKER REALTY
(727) 432-9019
5 in this area
654 Total Sales
-
Rob Broderick

Buyer's Agent in 2019
Rob Broderick
BRODERICK & ASSOCIATES INC
(727) 544-1403
39 Total Sales
-
Jacqueline Diaz
J
Seller's Agent in 2014
Jacqueline Diaz
CHARLES RUTENBERG REALTY INC
(727) 424-2317
48 Total Sales
-
Ken Rossi

Buyer's Agent in 2014
Ken Rossi
COASTAL PROPERTIES GROUP INTERNATIONAL
(727) 430-6041
9 Total Sales
Map
Source: Stellar MLS
MLS Number: U8053623
APN: 13-28-15-23544-000-0400
- 1599 Mcauliffe Ln
- 2725 Onizuka Ct
- 2615 Jarvis Cir
- 2550 Rolling View Dr
- 1551 Mcauliffe Ln
- 2748 Resnik Cir E
- 1800 Salem Ct
- 2663 Sequoia Terrace Unit 2663
- 2665 Sequoia Terrace Unit 306
- 2669 Sequoia Terrace
- 1486 Loman Ct
- 2670 Sequoia Terrace Unit 1406
- 956 Franklin Ct
- 1562 Nantucket Ct Unit 1208
- 954 Franklin Ct
- 1510 Mahogany Ln Unit 606
- 1302 Almaria Ct
- 1568 Nantucket Ct Unit 1302
- 1500 Mahogany Ln Unit 605
- 1490 Mahogany Ln Unit 706
- 1915 Cardinal Rd
- 1921 Cardinal Rd
- 1610 Curlew Rd
- 1311 Winding Creek Rd
- 1409 Quail Dr
- 1412 Quail Dr
- 1318 Winding Creek Rd
- 1312 Winding Creek Rd
- 1620 Curlew Rd
- 1324 Winding Creek Rd
- 1604 Curlew Rd
- 1516 Quail Dr
- 1517 Quail Dr
- 1534 Winding Creek Rd
- 1630 Curlew Rd
- 1536 Quail Dr
- 1537 Quail Dr
- 1640 Curlew Rd
- 1554 Quail Dr
- 1330 Winding Creek Rd
