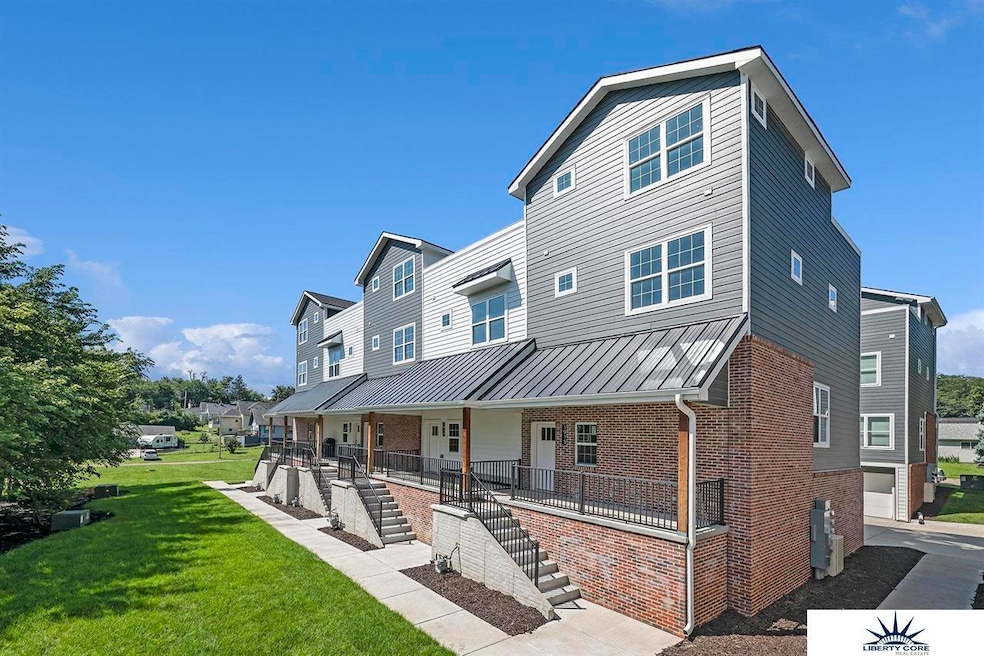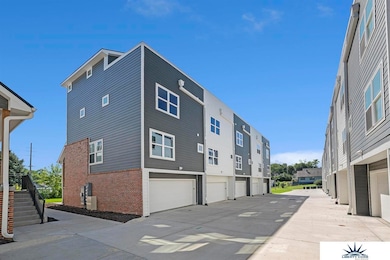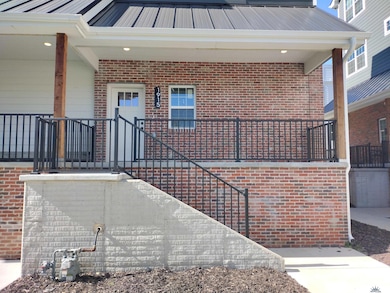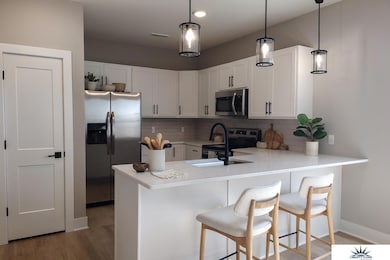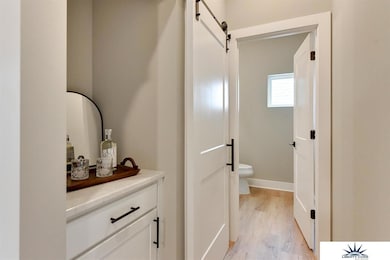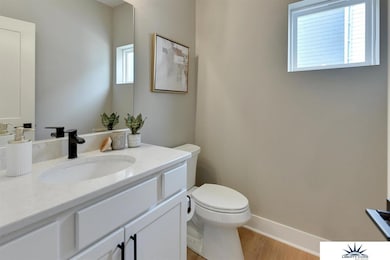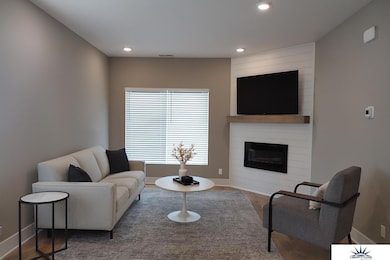1915 Dahlman Rows Plaza Omaha, NE 68108
Little Italy NeighborhoodEstimated payment $2,413/month
Total Views
13,891
3
Beds
3.5
Baths
1,731
Sq Ft
$224
Price per Sq Ft
Highlights
- New Construction
- Porch
- Walk-In Closet
- Deck
- 2 Car Attached Garage
- 5-minute walk to Dahlman Park
About This Home
Live in modern style in Little Italy's brand new Dahlman Rows. Minutes from the vast amenities of Omaha's downtown Old Market. Relax and take in the views on your own private rooftop patio equipped with a gas grill connection and water spigot. Kitchen is fully furnished with stainless steel appliances, quartz countertops and tile backsplash. Each bedroom has a walk-in closet and private bathroom suite. 4 Bathrooms total! Luxury vinyl plank, tile, heated garage, electric fireplace and maintenance free living!
Townhouse Details
Home Type
- Townhome
Est. Annual Taxes
- $2,912
Year Built
- Built in 2024 | New Construction
Lot Details
- 1,307 Sq Ft Lot
- Lot Dimensions are 43.5 x 30.75 x 43.5 x 30.73
- Sprinkler System
HOA Fees
- $125 Monthly HOA Fees
Parking
- 2 Car Attached Garage
Home Design
- Cement Siding
- Concrete Perimeter Foundation
Interior Spaces
- 1,731 Sq Ft Home
- 2.5-Story Property
- Ceiling Fan
- Living Room with Fireplace
Kitchen
- Oven or Range
- Microwave
- Dishwasher
Flooring
- Wall to Wall Carpet
- Ceramic Tile
- Luxury Vinyl Plank Tile
- Luxury Vinyl Tile
Bedrooms and Bathrooms
- 3 Bedrooms
- Primary bedroom located on second floor
- Walk-In Closet
Outdoor Features
- Deck
- Patio
- Porch
Schools
- Pine Elementary School
- Norris Middle School
- South High School
Utilities
- Forced Air Heating and Cooling System
- Heating System Uses Natural Gas
Community Details
- Built by Dahlman Rows
- Dahlman Rows Subdivision
Listing and Financial Details
- Assessor Parcel Number 0916940294
Map
Create a Home Valuation Report for This Property
The Home Valuation Report is an in-depth analysis detailing your home's value as well as a comparison with similar homes in the area
Home Values in the Area
Average Home Value in this Area
Tax History
| Year | Tax Paid | Tax Assessment Tax Assessment Total Assessment is a certain percentage of the fair market value that is determined by local assessors to be the total taxable value of land and additions on the property. | Land | Improvement |
|---|---|---|---|---|
| 2025 | $2,912 | $259,900 | $58,100 | $201,800 |
| 2024 | $4,412 | $184,600 | $58,100 | $126,500 |
| 2023 | $4,412 | $209,100 | $58,100 | $151,000 |
| 2022 | $162 | $7,600 | $7,600 | $0 |
| 2021 | $0 | $0 | $0 | $0 |
| 2020 | $0 | $0 | $0 | $0 |
Source: Public Records
Property History
| Date | Event | Price | List to Sale | Price per Sq Ft |
|---|---|---|---|---|
| 10/24/2025 10/24/25 | For Sale | $388,000 | -- | $224 / Sq Ft |
Source: Great Plains Regional MLS
Source: Great Plains Regional MLS
MLS Number: 22530666
APN: 0916-9402-94
Nearby Homes
- 1917 Dahlman Rows Plaza
- 1923 Dahlman Rows Plaza
- 1903 S 7th St
- 429 Center St
- 1775 S 9th St
- 416 Walnut St
- 1411 S 6th St
- 1944 S 11th St
- 502 William St Unit 1,2,3,4
- 1457 S 12th St
- 1316 S 6th St
- 1417 S 11th St
- 408 William St
- 2328 S 10th St
- 2421 S 9th St
- 2505 S 9th St
- 2506 S 9th St
- 1236 S 10th St
- 1211 S 5th St
- 1249 S 11th St
- 1522 Park Wild Ave
- 1737-1/2 S 10th St
- 1517 S 8th St
- 1730 S 11th St
- 1405 S 10th St Unit 3
- 1311 S 9th St
- 815 Pierce St
- 925 Pierce St
- 1440 S 13th St
- 1323 S 12th St
- 801 Pacific St
- 1948 S 15th St
- 415 Leavenworth St
- 915 Jones St
- 1011 Jones St
- 802 S 14th St
- 801 S 15th St
- 1508 Marcy St
- 1301 Jones St
- 1323 Jackson St
